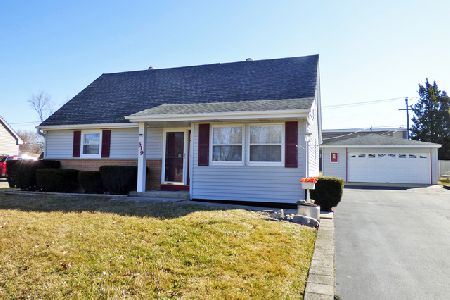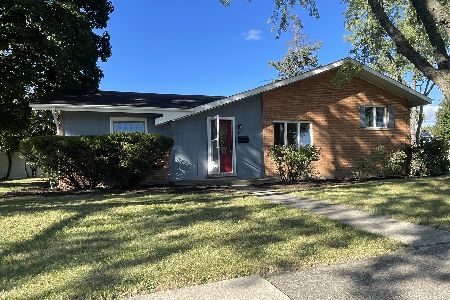523 White Oak Drive, Roselle, Illinois 60172
$242,000
|
Sold
|
|
| Status: | Closed |
| Sqft: | 1,134 |
| Cost/Sqft: | $207 |
| Beds: | 3 |
| Baths: | 2 |
| Year Built: | 1966 |
| Property Taxes: | $5,384 |
| Days On Market: | 2471 |
| Lot Size: | 0,24 |
Description
Custom built ranch home in a sought after Roselle Neighborhood. This home has tons of unique features such as a 2 story garage with over sized door, big bathrooms (not expected for the time period) and full vintage bar straight out of Cheers. A majority of the major components have been undated like newer windows and HVAC. The property also features an open floor plan, large bedrooms, hardwood floors, separate tub/shower in bathroom, large finished basement with a great deal of storage and newer washer & dryer. There is an enormous yard backing to Spring Hill School, one of the most massive decks you can find and a shed. Also in highly rated Roselle District 12 and 108 schools. Just over a mile from the Train and downtown Roselle featuring shopping, Starbucks, winery and ton of dining. This home is in move in condition or could also be cosmetically updated. Priced to move quickly!!! Estate sale, AS IS condition.
Property Specifics
| Single Family | |
| — | |
| — | |
| 1966 | |
| Full | |
| — | |
| No | |
| 0.24 |
| Du Page | |
| — | |
| 0 / Not Applicable | |
| None | |
| Public | |
| Public Sewer | |
| 10359710 | |
| 0211111006 |
Nearby Schools
| NAME: | DISTRICT: | DISTANCE: | |
|---|---|---|---|
|
Grade School
Spring Hills Elementary School |
12 | — | |
|
Middle School
Roselle Middle School |
12 | Not in DB | |
|
High School
Lake Park High School |
108 | Not in DB | |
Property History
| DATE: | EVENT: | PRICE: | SOURCE: |
|---|---|---|---|
| 14 Jun, 2019 | Sold | $242,000 | MRED MLS |
| 1 May, 2019 | Under contract | $234,900 | MRED MLS |
| 28 Apr, 2019 | Listed for sale | $234,900 | MRED MLS |
Room Specifics
Total Bedrooms: 3
Bedrooms Above Ground: 3
Bedrooms Below Ground: 0
Dimensions: —
Floor Type: Hardwood
Dimensions: —
Floor Type: Hardwood
Full Bathrooms: 2
Bathroom Amenities: Separate Shower
Bathroom in Basement: 1
Rooms: Recreation Room
Basement Description: Finished
Other Specifics
| 2 | |
| — | |
| Concrete | |
| Deck | |
| — | |
| 10360SF | |
| — | |
| None | |
| Hardwood Floors, First Floor Bedroom, First Floor Full Bath | |
| Microwave, Refrigerator, Washer, Dryer, Cooktop, Built-In Oven | |
| Not in DB | |
| Sidewalks, Street Lights, Street Paved | |
| — | |
| — | |
| — |
Tax History
| Year | Property Taxes |
|---|---|
| 2019 | $5,384 |
Contact Agent
Nearby Similar Homes
Nearby Sold Comparables
Contact Agent
Listing Provided By
RE/MAX Central Inc.





