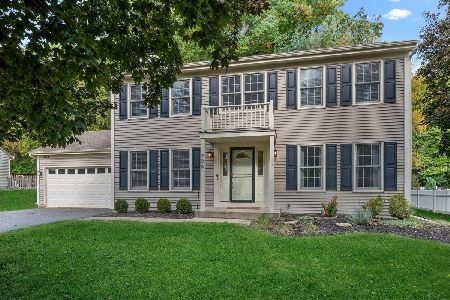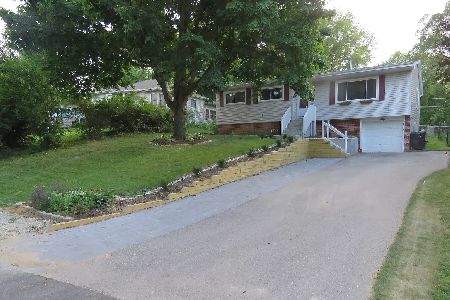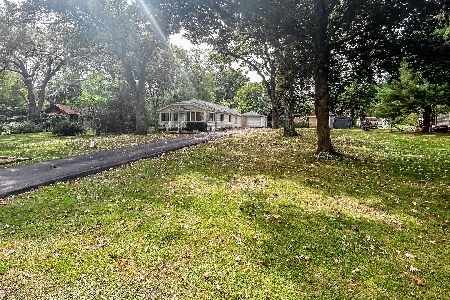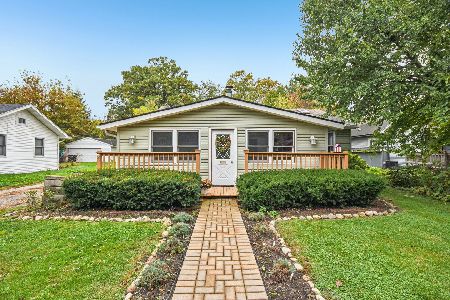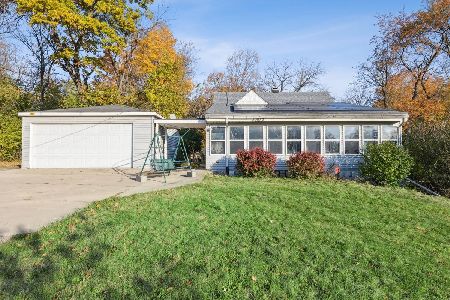519 Wood Creek Drive, Island Lake, Illinois 60042
$325,000
|
Sold
|
|
| Status: | Closed |
| Sqft: | 2,588 |
| Cost/Sqft: | $124 |
| Beds: | 4 |
| Baths: | 3 |
| Year Built: | 1990 |
| Property Taxes: | $7,287 |
| Days On Market: | 1531 |
| Lot Size: | 0,23 |
Description
Picture perfect, totally remodeled, 4 bedroom, 2.1 bath home. Open floor plan on the main level with tons of natural light, new wood laminate flooring throughout, and neutral paint. Family room with cozy wood burning fireplace. Separate dining room perfect for entertaining. Light and bright kitchen with white cabinets, granite countertops, and subway tile back splash. From the kitchen dining area, step out to the large, fenced backyard. Enjoy the outdoors from the front porch or paver patio. Primary suite with updated bathroom featuring separate vanities and spa-like shower. Three bedrooms and a second remodeled full bath complete the second floor (loft has been converted into a 4th bedroom). Major component ages: Siding and roof in 2015, furnace and A/C in 2017, hot water heater in 2016, facia and soffit in 2021, dishwasher and microwave in 2021.
Property Specifics
| Single Family | |
| — | |
| Traditional | |
| 1990 | |
| None | |
| — | |
| No | |
| 0.23 |
| Lake | |
| — | |
| 150 / Annual | |
| Other | |
| Public | |
| Public Sewer | |
| 11239222 | |
| 09213220090000 |
Nearby Schools
| NAME: | DISTRICT: | DISTANCE: | |
|---|---|---|---|
|
Grade School
Cotton Creek Elementary School |
118 | — | |
|
Middle School
Matthews Middle School |
118 | Not in DB | |
|
High School
Wauconda Comm High School |
118 | Not in DB | |
Property History
| DATE: | EVENT: | PRICE: | SOURCE: |
|---|---|---|---|
| 31 Mar, 2009 | Sold | $183,000 | MRED MLS |
| 6 Mar, 2009 | Under contract | $199,900 | MRED MLS |
| 27 Feb, 2009 | Listed for sale | $199,900 | MRED MLS |
| 29 Oct, 2021 | Sold | $325,000 | MRED MLS |
| 9 Oct, 2021 | Under contract | $319,900 | MRED MLS |
| 6 Oct, 2021 | Listed for sale | $319,900 | MRED MLS |
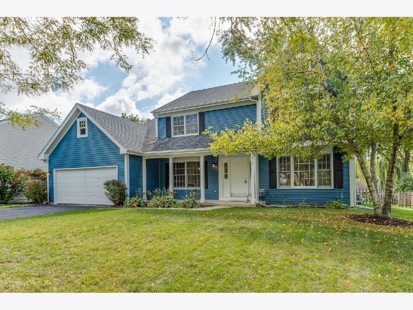
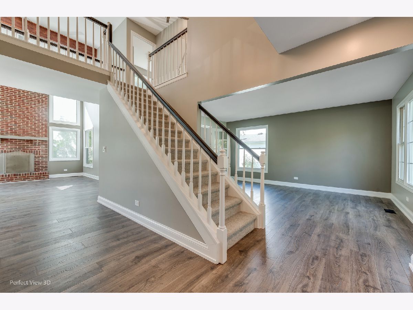
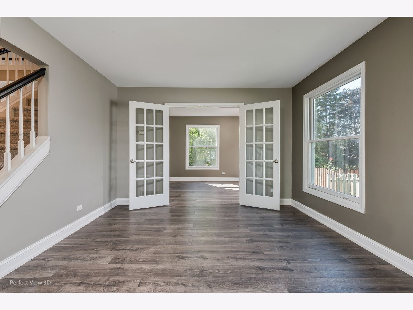
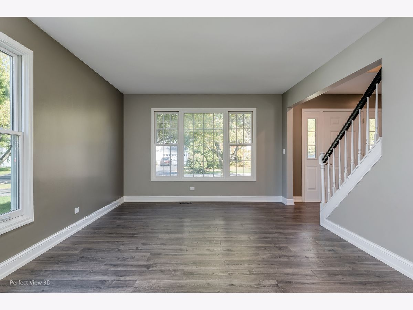
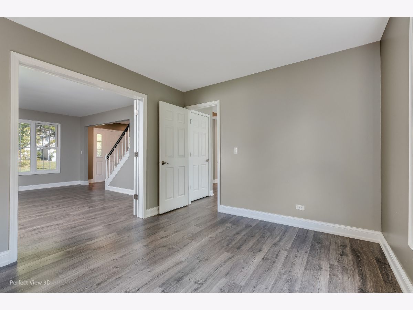
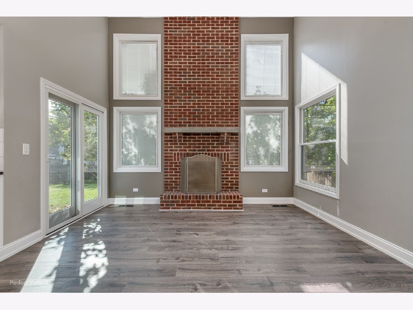
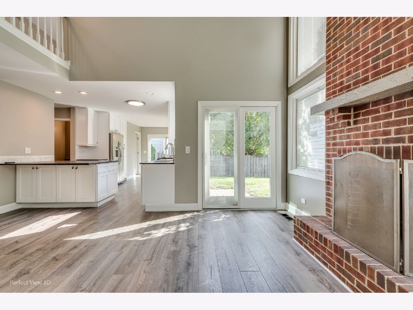
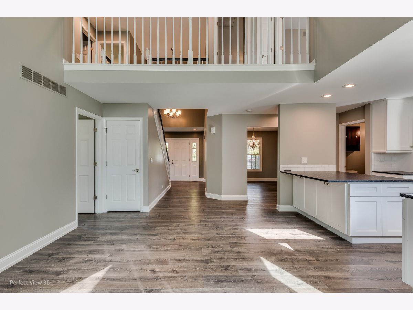
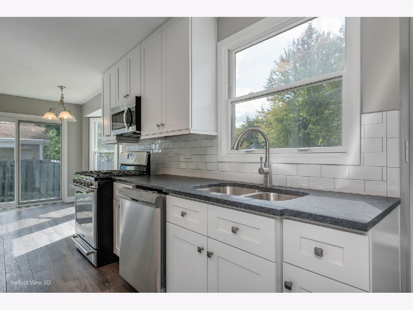
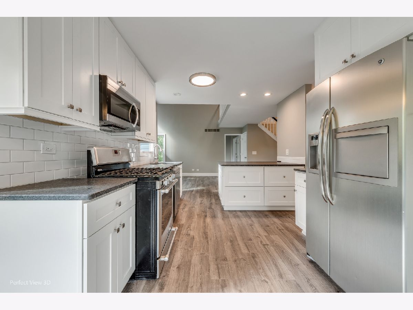
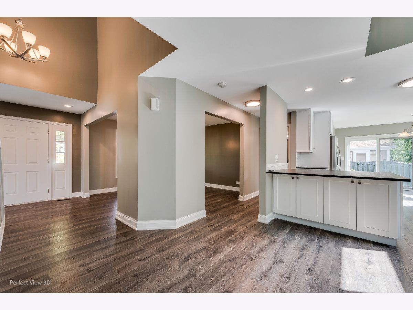
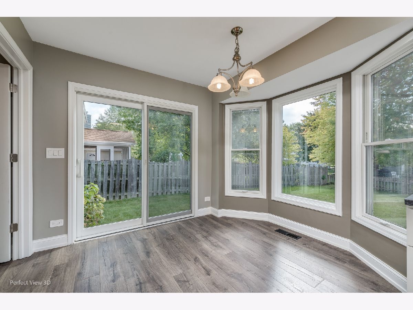
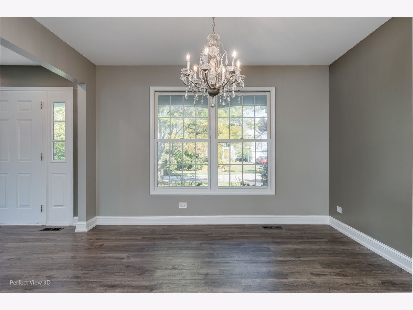
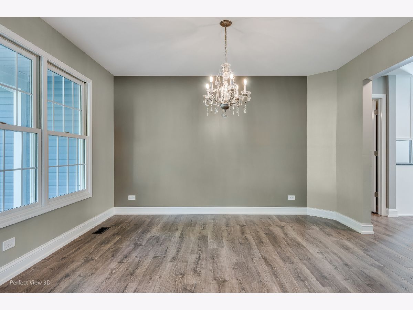
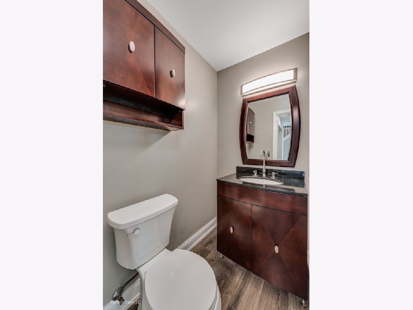
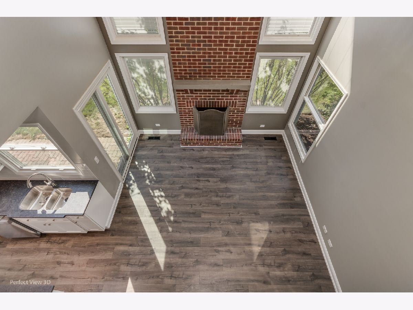
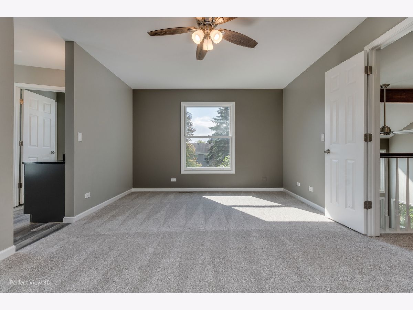
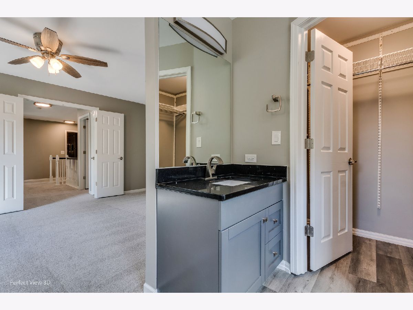
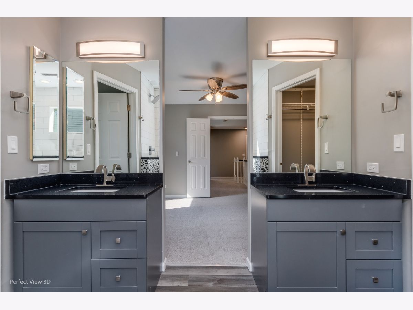
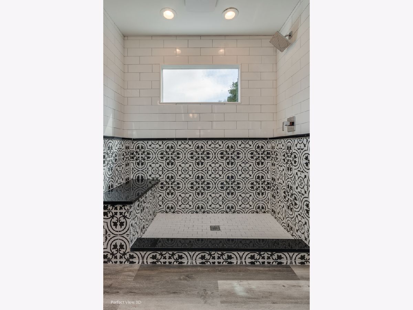
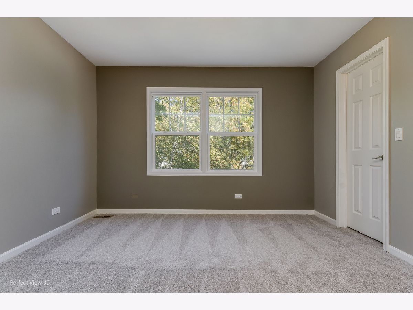
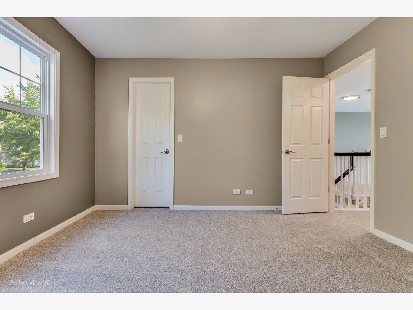
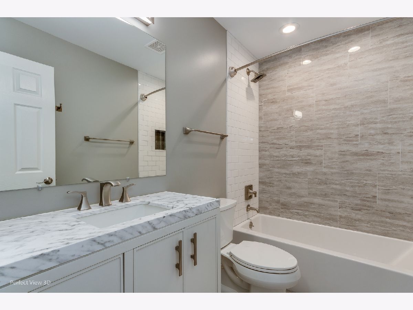
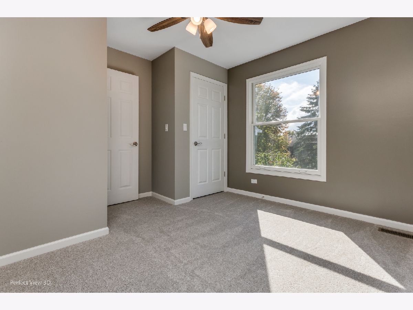
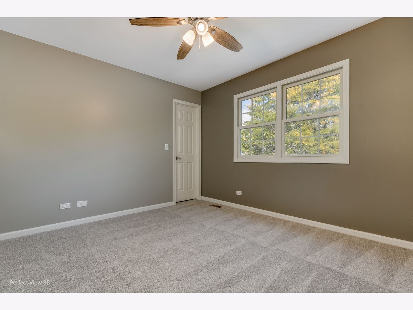
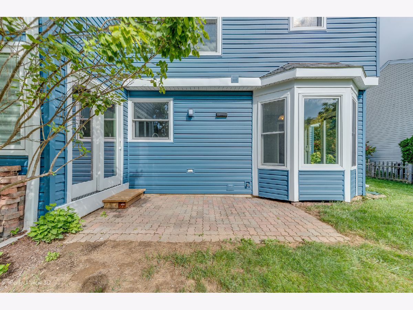
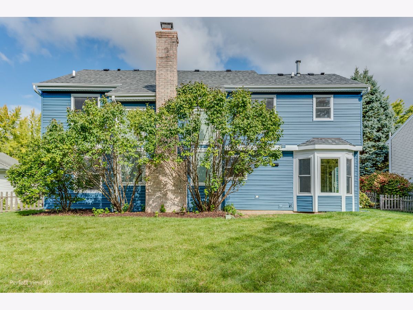
Room Specifics
Total Bedrooms: 4
Bedrooms Above Ground: 4
Bedrooms Below Ground: 0
Dimensions: —
Floor Type: Carpet
Dimensions: —
Floor Type: Carpet
Dimensions: —
Floor Type: Carpet
Full Bathrooms: 3
Bathroom Amenities: Double Sink
Bathroom in Basement: 0
Rooms: Office
Basement Description: Crawl
Other Specifics
| 2 | |
| Concrete Perimeter | |
| Asphalt | |
| Patio, Porch, Storms/Screens | |
| Fenced Yard,Mature Trees | |
| 75X134 | |
| — | |
| Full | |
| Vaulted/Cathedral Ceilings, Wood Laminate Floors | |
| Range, Microwave, Dishwasher, Refrigerator, Disposal | |
| Not in DB | |
| Curbs, Street Paved | |
| — | |
| — | |
| Wood Burning |
Tax History
| Year | Property Taxes |
|---|---|
| 2009 | $5,544 |
| 2021 | $7,287 |
Contact Agent
Nearby Similar Homes
Nearby Sold Comparables
Contact Agent
Listing Provided By
Kakenmaster and Associates, Inc.

