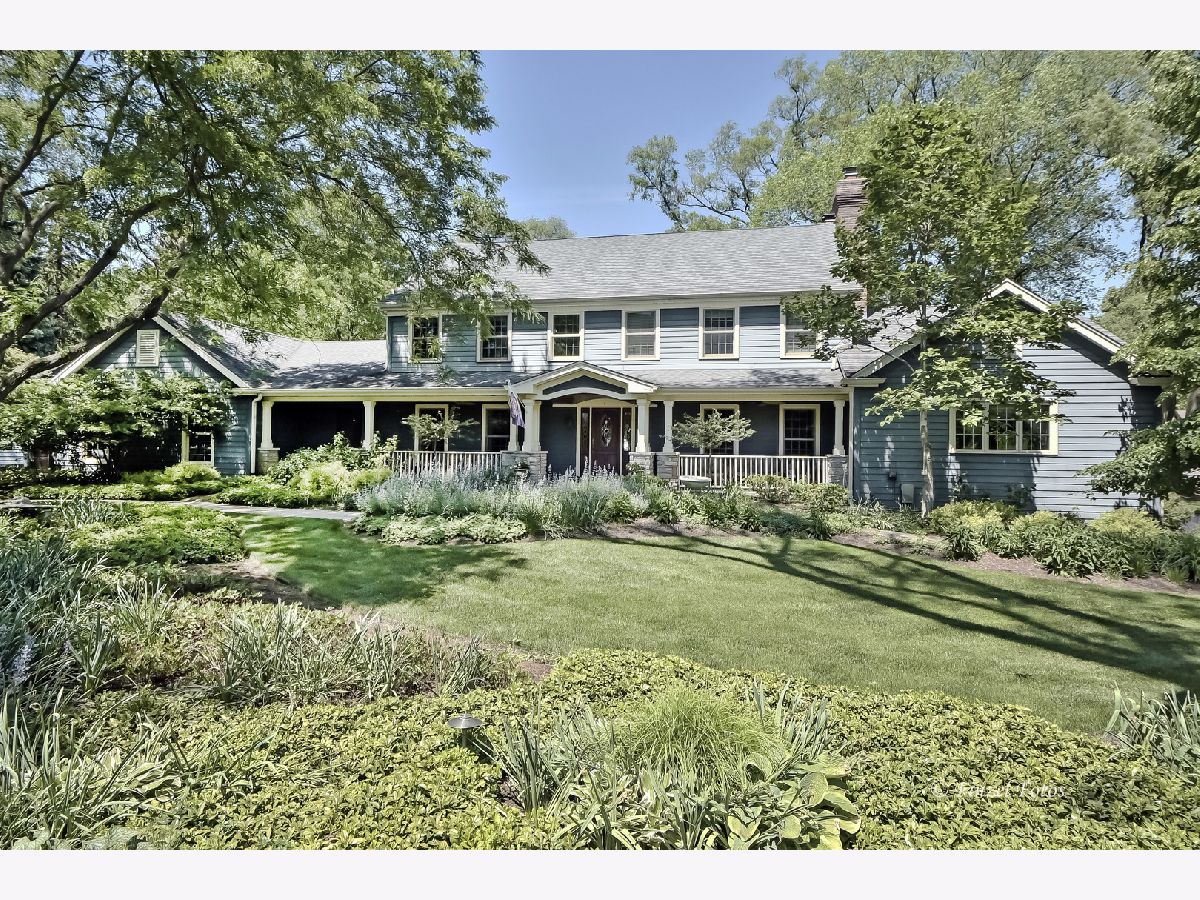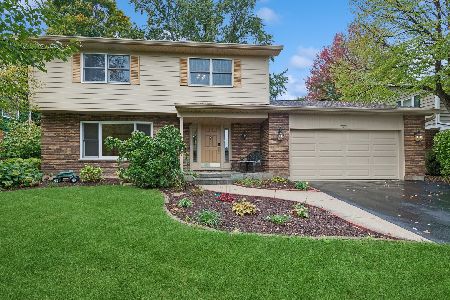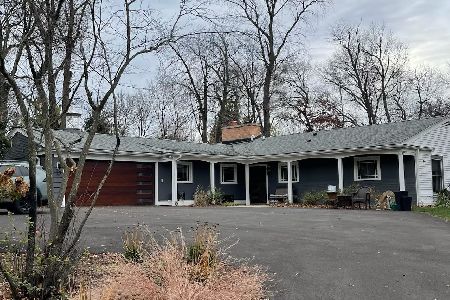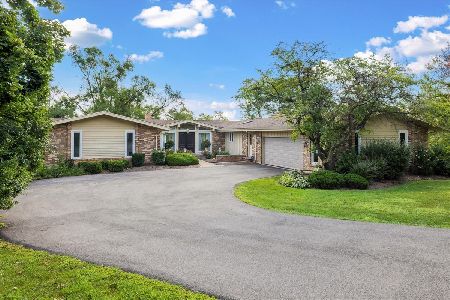52 Bluff Road, Trout Valley, Illinois 60013
$749,000
|
Sold
|
|
| Status: | Closed |
| Sqft: | 6,702 |
| Cost/Sqft: | $112 |
| Beds: | 4 |
| Baths: | 6 |
| Year Built: | 1984 |
| Property Taxes: | $19,590 |
| Days On Market: | 1415 |
| Lot Size: | 0,81 |
Description
Coveted Home in Idyllic Setting. Complete Rehab. Impeccable Quality Throughout. Custom Millwork. Fabulous Chef's Kitchen with Custom Cabinetry and Hi End Appliances. Separate Prep Sink in Center Island Bar. Stainless Steel Wolf Cooktop with Griddle, Wolf Double Wall Oven. First and Second Floor Master Bedrooms. All Bedrooms en Suite. First Floor Study/Office with Access From Front Hall. Incredible Walkout Lower Level with Walk-In Wine Cooler/Cellar. Exercise Room - Lower Level Could Be Amazing In-Law Apartment. Outdoor Kitchen Entertainment Area with Built In Grill/Frig/Sink Along with Firepit Area for Summer/Fall Evening Fun. Spectacular Patios and Screen Porch Makes this Home One of a Kind! 3 Fireplaces, 4 Car Garage. Outstanding Schools *** Check Out This Awesome Community *** The Village of Trout Valley is a Golf Cart Community with Many Amenities: Historical Pool, Trout Streams, Fishing, Horse Barn, Nature Trails, Tennis, Lodge and So Much More! Situated on the Fox River with Dock & Marina. Vacation Where You Live!! Scenic & Beautiful it's a Way of Life ... Come be a part of it all!
Property Specifics
| Single Family | |
| — | |
| — | |
| 1984 | |
| — | |
| — | |
| No | |
| 0.81 |
| Mc Henry | |
| Trout Valley | |
| 1200 / Annual | |
| — | |
| — | |
| — | |
| 11317496 | |
| 1924129013 |
Nearby Schools
| NAME: | DISTRICT: | DISTANCE: | |
|---|---|---|---|
|
Grade School
Briargate Elementary School |
26 | — | |
|
Middle School
Cary Junior High School |
26 | Not in DB | |
|
High School
Cary-grove Community High School |
155 | Not in DB | |
Property History
| DATE: | EVENT: | PRICE: | SOURCE: |
|---|---|---|---|
| 10 May, 2022 | Sold | $749,000 | MRED MLS |
| 3 Feb, 2022 | Under contract | $749,000 | MRED MLS |
| 3 Feb, 2022 | Listed for sale | $749,000 | MRED MLS |




































Room Specifics
Total Bedrooms: 4
Bedrooms Above Ground: 4
Bedrooms Below Ground: 0
Dimensions: —
Floor Type: —
Dimensions: —
Floor Type: —
Dimensions: —
Floor Type: —
Full Bathrooms: 6
Bathroom Amenities: Whirlpool,Separate Shower,Double Sink
Bathroom in Basement: 1
Rooms: —
Basement Description: Finished,Crawl,Exterior Access,Rec/Family Area,Roughed-In Fireplace,Sleeping Area,Storage Space
Other Specifics
| 4 | |
| — | |
| Asphalt | |
| — | |
| — | |
| 209X152X204X231 | |
| — | |
| — | |
| — | |
| — | |
| Not in DB | |
| — | |
| — | |
| — | |
| — |
Tax History
| Year | Property Taxes |
|---|---|
| 2022 | $19,590 |
Contact Agent
Nearby Similar Homes
Contact Agent
Listing Provided By
Keller Williams Success Realty








