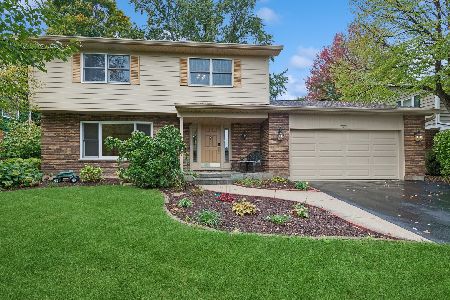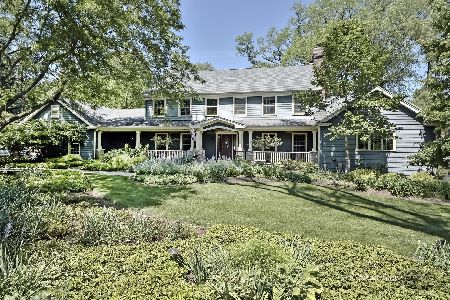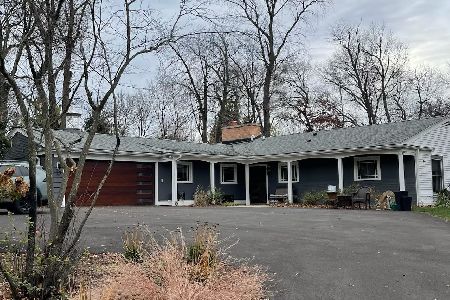53 Bluff Road, Trout Valley, Illinois 60013
$390,000
|
Sold
|
|
| Status: | Closed |
| Sqft: | 2,792 |
| Cost/Sqft: | $143 |
| Beds: | 5 |
| Baths: | 5 |
| Year Built: | 1973 |
| Property Taxes: | $17,155 |
| Days On Market: | 2344 |
| Lot Size: | 1,66 |
Description
Trout Valley SPRAWLING Hillside Ranch Nestled Up On A Bluff (Literally) Offering Over 5000 Square Feet Of Living Space. Walls Of Windows Overlooking Natures Beauty. The Formal Living Rm Offers Vaulted Ceiling, Focal Point Fireplace & Sliding Door To EXPANSIVE Entertainment Sized Deck. The Gourmet Kitchen Hosts An Abundance Of Custom Cabinetry, SS Appliances & HUGE Center Island. Cozy Up In The Family Room W/Knotty Pine Walls. Formal Dining Rm W/Picture Window. Master Suite W/Private Bath, Walk-In Closet & Direct Access To Deck & Hot Tub. FULL Walk-Out Basement Features Rec Rm W/Fireplace, In-Law Possibility W/Bedrm, 2 Full Baths, Office/Playroom, Cedar Closet, Addtl Bed/Tandem Rm, Workout Room & Huge Utility/Laundry Room. Be Sure Not To Miss The Workshop! Private Yard W/Firepit & Stairs That Lead To Lrg. Grassy Area. Come Enjoy All That Enchanting Trout Valley Has To Offer, Tranquil Ponds, Community Pool, Tennis, Equestrian & Garden Club. Subdivision Marina On The Fox. Home-Sweet-Home!
Property Specifics
| Single Family | |
| — | |
| Ranch | |
| 1973 | |
| Full,Walkout | |
| — | |
| No | |
| 1.66 |
| Mc Henry | |
| Trout Valley | |
| 1200 / Annual | |
| Clubhouse,Pool,Lake Rights,Other | |
| Private Well | |
| Septic-Private | |
| 10458065 | |
| 1924129002 |
Nearby Schools
| NAME: | DISTRICT: | DISTANCE: | |
|---|---|---|---|
|
Grade School
Briargate Elementary School |
26 | — | |
|
Middle School
Cary Junior High School |
26 | Not in DB | |
|
High School
Cary-grove Community High School |
155 | Not in DB | |
Property History
| DATE: | EVENT: | PRICE: | SOURCE: |
|---|---|---|---|
| 6 Oct, 2018 | Listed for sale | $0 | MRED MLS |
| 20 May, 2020 | Sold | $390,000 | MRED MLS |
| 14 Apr, 2020 | Under contract | $399,900 | MRED MLS |
| — | Last price change | $449,000 | MRED MLS |
| 20 Jul, 2019 | Listed for sale | $489,900 | MRED MLS |
Room Specifics
Total Bedrooms: 5
Bedrooms Above Ground: 5
Bedrooms Below Ground: 0
Dimensions: —
Floor Type: Carpet
Dimensions: —
Floor Type: Carpet
Dimensions: —
Floor Type: Carpet
Dimensions: —
Floor Type: —
Full Bathrooms: 5
Bathroom Amenities: Separate Shower,Double Sink
Bathroom in Basement: 1
Rooms: Bedroom 5,Tandem Room,Recreation Room,Workshop,Office
Basement Description: Finished
Other Specifics
| 3 | |
| Concrete Perimeter | |
| Asphalt | |
| Deck, Patio, Hot Tub, Storms/Screens | |
| Landscaped | |
| 251X260X104X282 | |
| Unfinished | |
| Full | |
| Vaulted/Cathedral Ceilings, Skylight(s), Hardwood Floors, First Floor Bedroom, In-Law Arrangement, First Floor Full Bath | |
| Double Oven, Microwave, Dishwasher, Refrigerator, Washer, Dryer, Disposal | |
| Not in DB | |
| Clubhouse, Park, Pool, Tennis Court(s), Stable(s), Dock | |
| — | |
| — | |
| — |
Tax History
| Year | Property Taxes |
|---|---|
| 2020 | $17,155 |
Contact Agent
Nearby Similar Homes
Nearby Sold Comparables
Contact Agent
Listing Provided By
Coldwell Banker Realty








