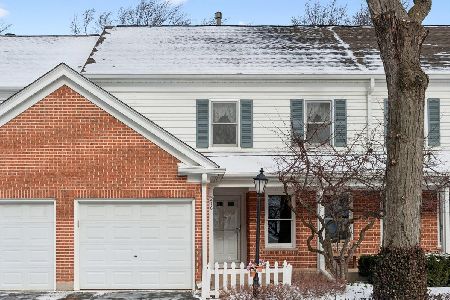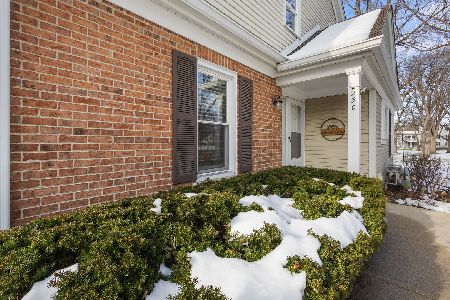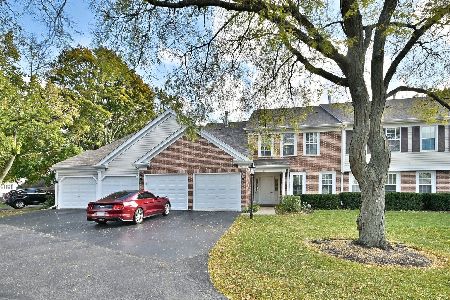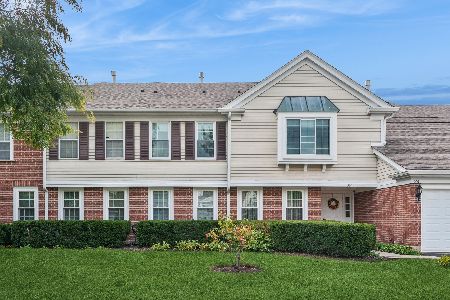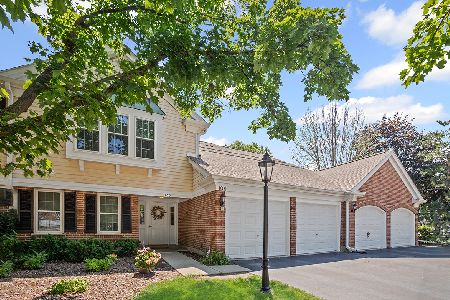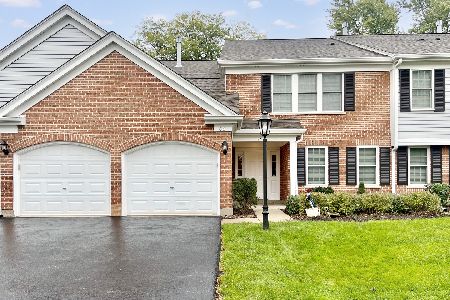52 Country Club Drive, Prospect Heights, Illinois 60070
$170,000
|
Sold
|
|
| Status: | Closed |
| Sqft: | 1,336 |
| Cost/Sqft: | $137 |
| Beds: | 2 |
| Baths: | 2 |
| Year Built: | 1990 |
| Property Taxes: | $3,037 |
| Days On Market: | 2144 |
| Lot Size: | 0,00 |
Description
Desirable and spacious 2nd floor coach home Beechwood model in a wonderful community, boasting a cathedral living room with custom gas log fireplace and a formal dining room, with access to a large balcony overlooking private courtyard. The dine-in kitchen features a pantry and newer appliances. Furnace and Central Air replaced in 2016. In-unit full size laundry room with additional cabinetry. Spacious master en-suite with walk in closet and step in shower. Ample guest parking on side apron and street. Fabulous community amenities. Bring your vision to create your lifestyle in Rob Roy Country Club Village!
Property Specifics
| Condos/Townhomes | |
| 2 | |
| — | |
| 1990 | |
| — | |
| BEECHWOOD | |
| No | |
| — |
| Cook | |
| Rob Roy Country Club Village | |
| 359 / Monthly | |
| — | |
| — | |
| — | |
| 10665963 | |
| 03261000151376 |
Nearby Schools
| NAME: | DISTRICT: | DISTANCE: | |
|---|---|---|---|
|
Grade School
Euclid Elementary School |
26 | — | |
|
Middle School
River Trails Middle School |
26 | Not in DB | |
|
High School
John Hersey High School |
214 | Not in DB | |
Property History
| DATE: | EVENT: | PRICE: | SOURCE: |
|---|---|---|---|
| 16 Apr, 2020 | Sold | $170,000 | MRED MLS |
| 18 Mar, 2020 | Under contract | $182,500 | MRED MLS |
| 13 Mar, 2020 | Listed for sale | $182,500 | MRED MLS |
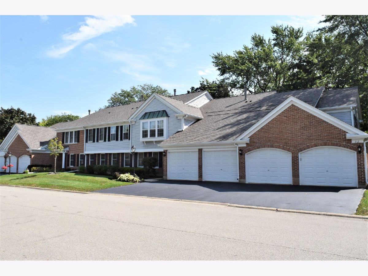
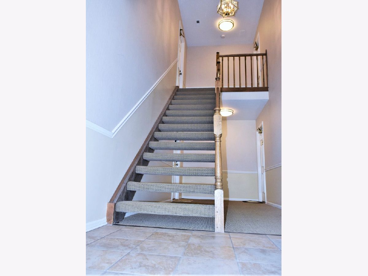
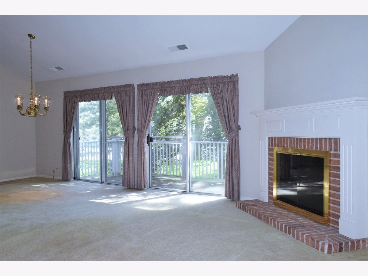
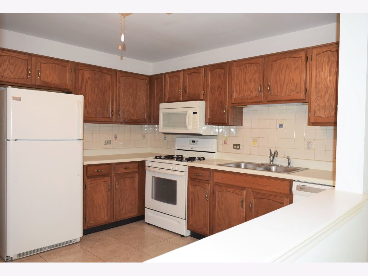
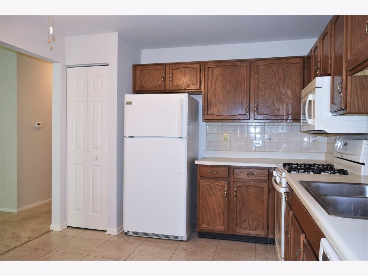
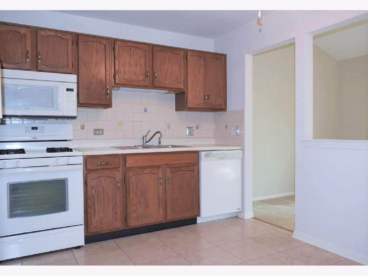
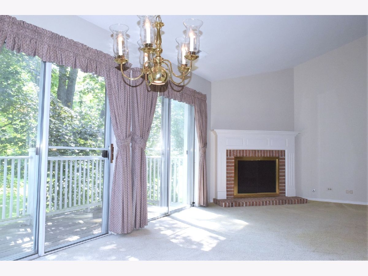
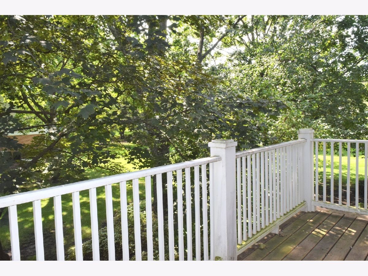
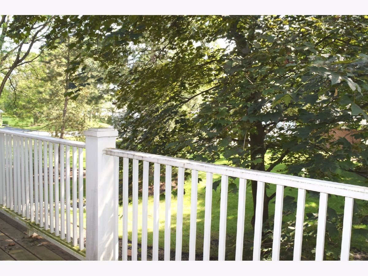
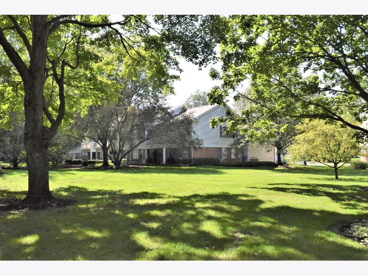
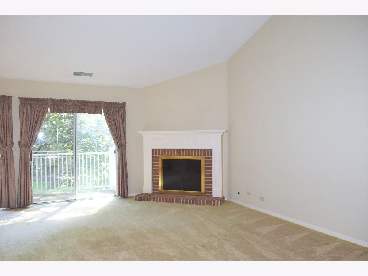
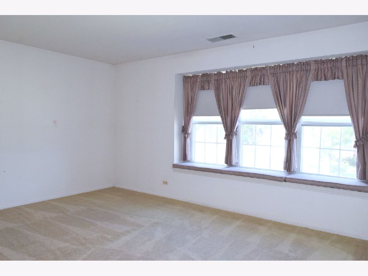
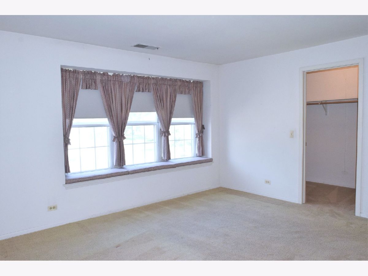
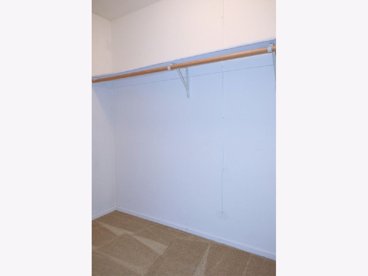
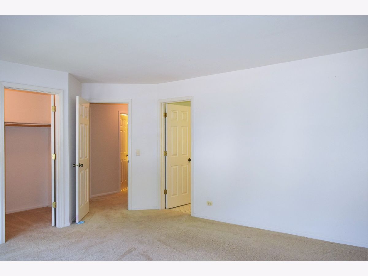
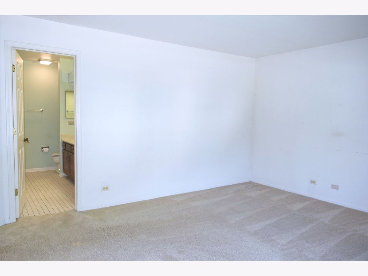
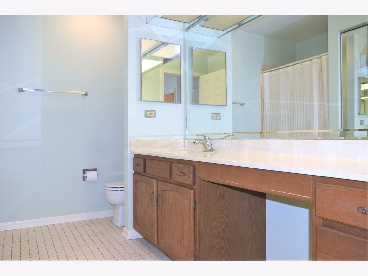
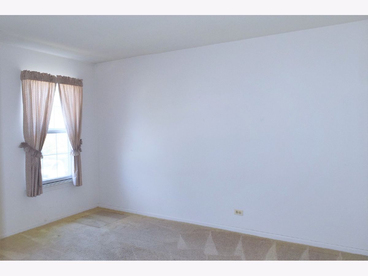
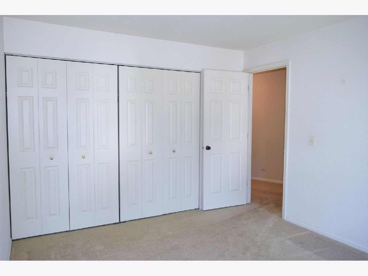
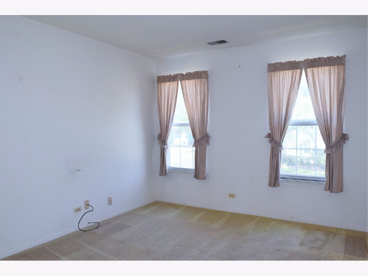
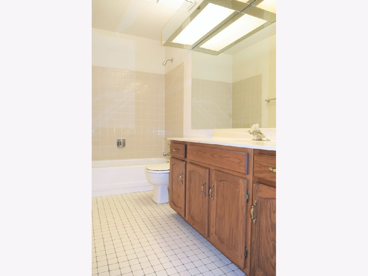
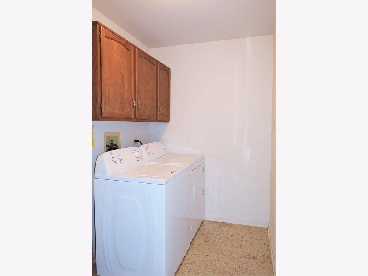
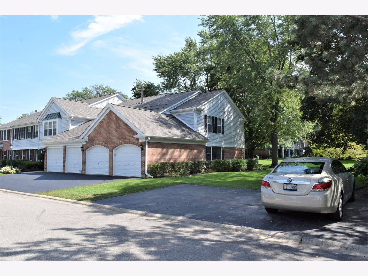
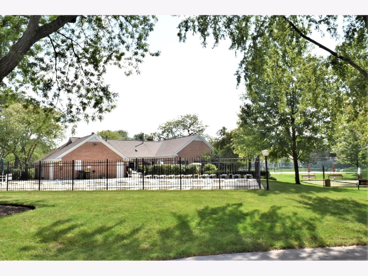
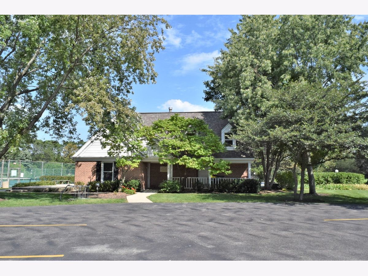
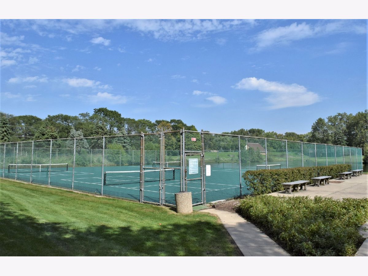
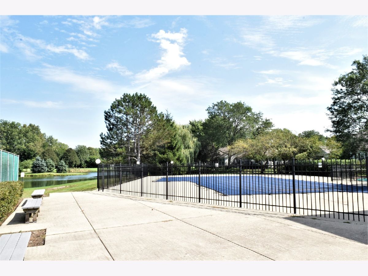
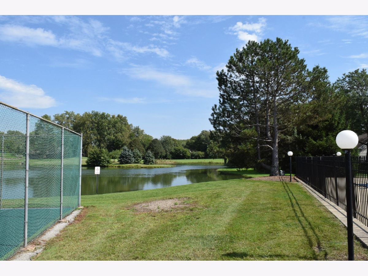
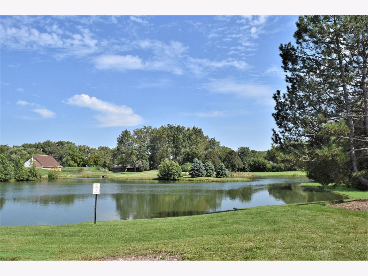
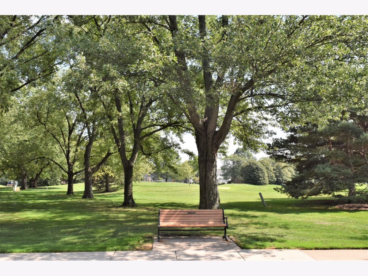
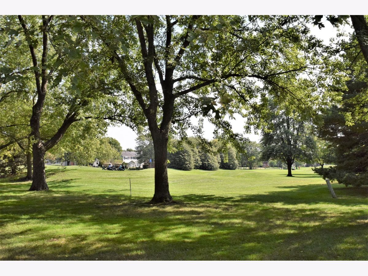
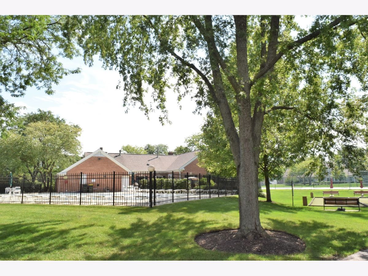
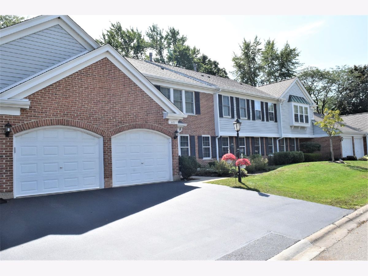
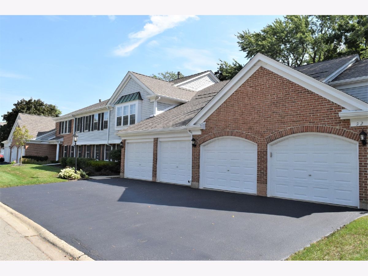
Room Specifics
Total Bedrooms: 2
Bedrooms Above Ground: 2
Bedrooms Below Ground: 0
Dimensions: —
Floor Type: —
Full Bathrooms: 2
Bathroom Amenities: Separate Shower
Bathroom in Basement: 0
Rooms: —
Basement Description: —
Other Specifics
| 1 | |
| — | |
| — | |
| — | |
| — | |
| INTEGRAL | |
| — | |
| — | |
| — | |
| — | |
| Not in DB | |
| — | |
| — | |
| — | |
| — |
Tax History
| Year | Property Taxes |
|---|---|
| 2020 | $3,037 |
Contact Agent
Nearby Similar Homes
Nearby Sold Comparables
Contact Agent
Listing Provided By
RE/MAX of Barrington

