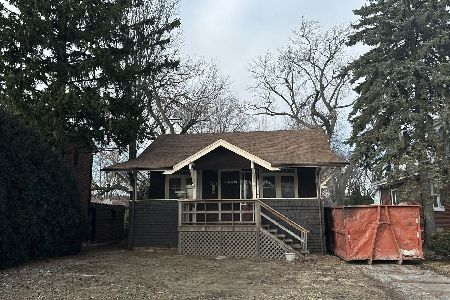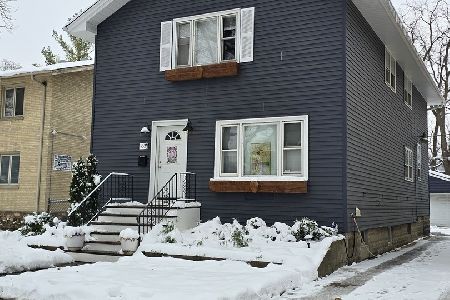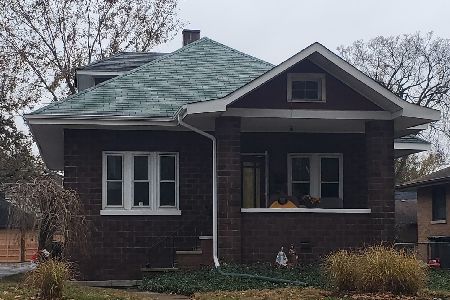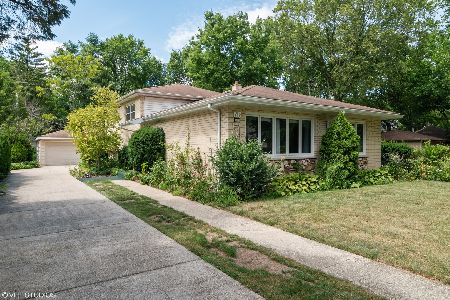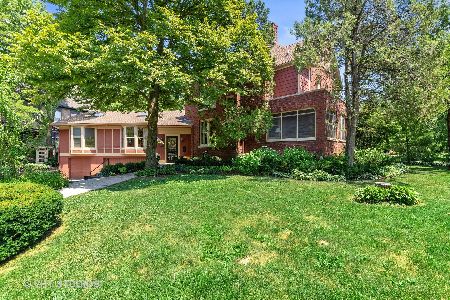52 Cowley Road, Riverside, Illinois 60546
$451,000
|
Sold
|
|
| Status: | Closed |
| Sqft: | 0 |
| Cost/Sqft: | — |
| Beds: | 3 |
| Baths: | 3 |
| Year Built: | 1911 |
| Property Taxes: | $8,422 |
| Days On Market: | 2558 |
| Lot Size: | 0,17 |
Description
A charming, sun-filled home on a picture perfect Riverside street! Inviting 3 season porch perfect for evening nightcap or afternoon nap. Formal foyer leads to spacious living rm. w/views of front & back yards & dining rm. A butler's pantry duals as desk area & kitchen storage. Cove ceilings, arched doorways, & hardwood floors add great character. A large master bedroom is bright & spacious w/his & hers walk in closets. 2 additional bedrooms - one w/large archtop window framed by built in closets. Renovated basement boasts large family rm with natural light, brick/stone fireplace, full bath, laundry/utility rm, & 4th bdrm/office/or storage. Beautifully landscaped yard has front & back stone patios under redbud trees, in-ground sandbox, & 2 car garage w/attic storage. Many upgrades incl. window replacement, new lighting, electrical & plumbing systems, 3 new bathrooms, & butler pantry. Short walk to award winning schools, train, restaurants, & downtown Riverside.
Property Specifics
| Single Family | |
| — | |
| Traditional | |
| 1911 | |
| Full | |
| — | |
| No | |
| 0.17 |
| Cook | |
| — | |
| 0 / Not Applicable | |
| None | |
| Public | |
| Public Sewer | |
| 10255413 | |
| 15361070170000 |
Nearby Schools
| NAME: | DISTRICT: | DISTANCE: | |
|---|---|---|---|
|
Middle School
L J Hauser Junior High School |
96 | Not in DB | |
|
High School
Riverside Brookfield Twp Senior |
208 | Not in DB | |
Property History
| DATE: | EVENT: | PRICE: | SOURCE: |
|---|---|---|---|
| 17 May, 2019 | Sold | $451,000 | MRED MLS |
| 14 Apr, 2019 | Under contract | $465,000 | MRED MLS |
| — | Last price change | $475,000 | MRED MLS |
| 23 Jan, 2019 | Listed for sale | $475,000 | MRED MLS |
Room Specifics
Total Bedrooms: 4
Bedrooms Above Ground: 3
Bedrooms Below Ground: 1
Dimensions: —
Floor Type: Hardwood
Dimensions: —
Floor Type: Hardwood
Dimensions: —
Floor Type: Vinyl
Full Bathrooms: 3
Bathroom Amenities: Separate Shower,Double Sink,Soaking Tub
Bathroom in Basement: 1
Rooms: Foyer,Enclosed Porch,Pantry,Sun Room
Basement Description: Finished
Other Specifics
| 2 | |
| — | |
| — | |
| Patio | |
| — | |
| 50 X 153 X 50 X 146 | |
| — | |
| None | |
| Hardwood Floors, Heated Floors | |
| Range, Dishwasher, Refrigerator, Washer, Dryer | |
| Not in DB | |
| — | |
| — | |
| — | |
| — |
Tax History
| Year | Property Taxes |
|---|---|
| 2019 | $8,422 |
Contact Agent
Nearby Similar Homes
Nearby Sold Comparables
Contact Agent
Listing Provided By
@properties


