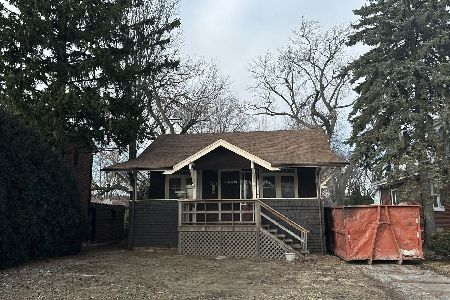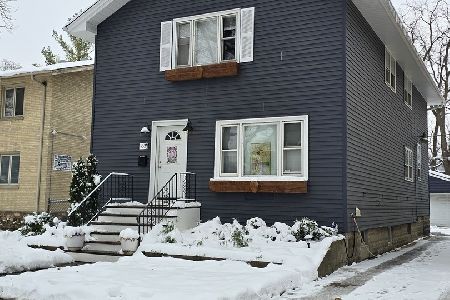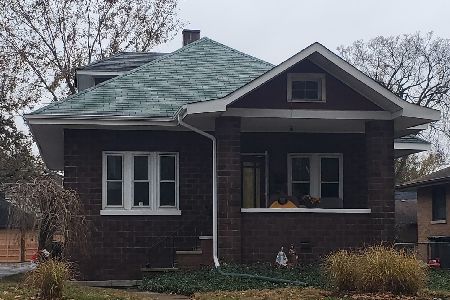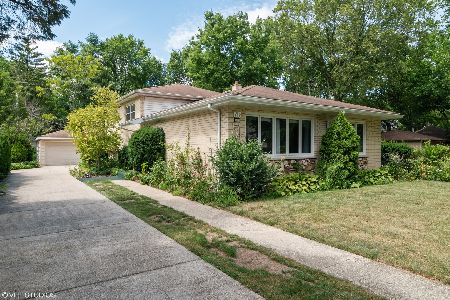60 Cowley Road, Riverside, Illinois 60546
$625,000
|
Sold
|
|
| Status: | Closed |
| Sqft: | 3,000 |
| Cost/Sqft: | $217 |
| Beds: | 4 |
| Baths: | 3 |
| Year Built: | 1906 |
| Property Taxes: | $15,233 |
| Days On Market: | 2182 |
| Lot Size: | 0,00 |
Description
Exceptional Riverside one-of-a-kind updated gem blends popular modern features with historic charm throughout. Relax or dine in the Living Room by the wood burning fireplace framed by exposed brick while you enjoy sweeping views from the many windows onto the expansive professionally landscaped front lawn. Off this grand living space is an Office with a private entrance, built-in's and an adjacent full bath. The charming eat-in Kitchen boasts glass-front cabinets, slate countertops, a gas stove, wine bar and a walk-in pantry. It opens to a screen patio and a beautiful, large heated greenhouse, ready for gardeners to grow their favorites year round, while also perfect for hosting parties. Level 2 offers a spacious Master Suite, complete with a new skylight, updated bath with a marble tile multi-jet shower and whirlpool tub. 2 Guest Bedrooms, a Sunroom, plus a large flex space or Bedroom 4 addition, with a Kitchenette and Laundry are also upstairs. Walking distance to town, train and schools, ideal for commuters and families. A MUST SEE!
Property Specifics
| Single Family | |
| — | |
| — | |
| 1906 | |
| None | |
| — | |
| No | |
| — |
| Cook | |
| — | |
| 0 / Not Applicable | |
| None | |
| Lake Michigan | |
| Public Sewer | |
| 10611774 | |
| 15361070240000 |
Property History
| DATE: | EVENT: | PRICE: | SOURCE: |
|---|---|---|---|
| 29 Sep, 2011 | Sold | $415,000 | MRED MLS |
| 5 Aug, 2011 | Under contract | $429,000 | MRED MLS |
| — | Last price change | $549,000 | MRED MLS |
| 26 Apr, 2010 | Listed for sale | $630,000 | MRED MLS |
| 6 Aug, 2020 | Sold | $625,000 | MRED MLS |
| 22 Jun, 2020 | Under contract | $650,000 | MRED MLS |
| — | Last price change | $675,000 | MRED MLS |
| 4 Feb, 2020 | Listed for sale | $675,000 | MRED MLS |
Room Specifics
Total Bedrooms: 4
Bedrooms Above Ground: 4
Bedrooms Below Ground: 0
Dimensions: —
Floor Type: Hardwood
Dimensions: —
Floor Type: Hardwood
Dimensions: —
Floor Type: Hardwood
Full Bathrooms: 3
Bathroom Amenities: Whirlpool,Separate Shower
Bathroom in Basement: 0
Rooms: Office,Bonus Room
Basement Description: None
Other Specifics
| 2 | |
| Concrete Perimeter | |
| Brick | |
| Patio, Porch Screened, Screened Patio, Brick Paver Patio, Storms/Screens, Breezeway | |
| Fenced Yard | |
| 100X167X48X73X40X123 | |
| — | |
| Full | |
| Vaulted/Cathedral Ceilings, Skylight(s), Bar-Wet, Hardwood Floors, First Floor Full Bath | |
| Range, Dishwasher, Refrigerator, Bar Fridge, Washer, Dryer, Wine Refrigerator, Built-In Oven, Range Hood | |
| Not in DB | |
| — | |
| — | |
| — | |
| — |
Tax History
| Year | Property Taxes |
|---|---|
| 2011 | $15,000 |
| 2020 | $15,233 |
Contact Agent
Nearby Similar Homes
Nearby Sold Comparables
Contact Agent
Listing Provided By
d'aprile properties









