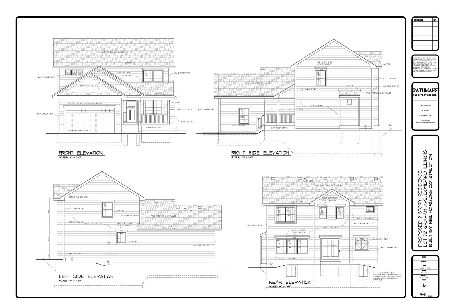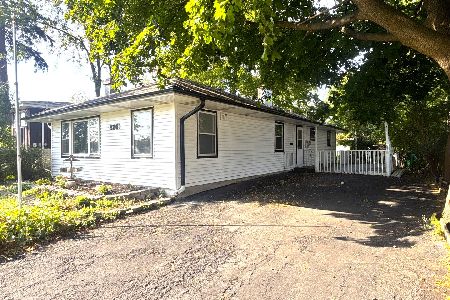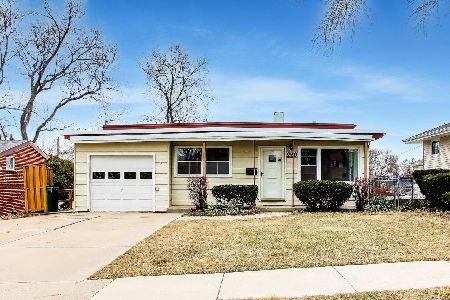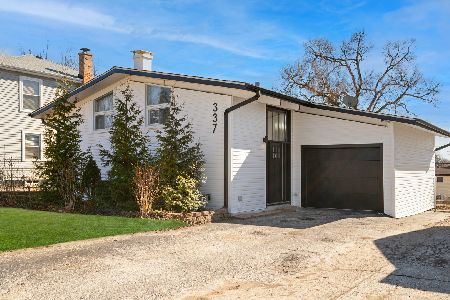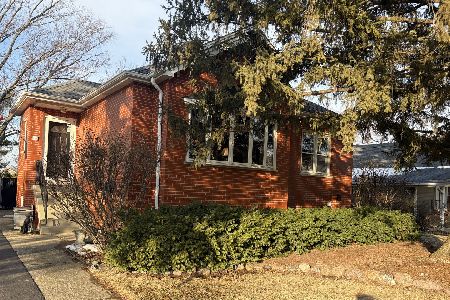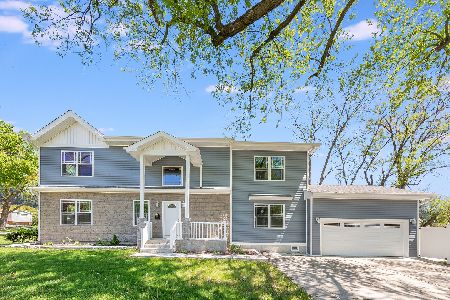52 Graham Avenue, Lombard, Illinois 60148
$235,000
|
Sold
|
|
| Status: | Closed |
| Sqft: | 1,315 |
| Cost/Sqft: | $183 |
| Beds: | 3 |
| Baths: | 2 |
| Year Built: | 1955 |
| Property Taxes: | $5,189 |
| Days On Market: | 2504 |
| Lot Size: | 0,18 |
Description
Home, sweet home! Don't miss this 3 Bedroom, 2 full Bathroom with great schools and convenient location. Abundant windows allow for plenty of natural light to pour into the whole house. Cozy up next to the gas fireplace in the Living Room with beautiful Hardwood floors. Sip your favorite coffee or tea in the eat-in kitchen. Brand new Stainless Steel appliances in April 2019!!! 2 Bedrooms on 2nd level w/HRDWD flrs & full BA with tub/shower combo. Private Master Bedroom on 3rd level with spacious, vaulted ceilings. It's movie night in the lower level Family Room!! Convenient lower level full BA w/shower stall & laundry rm. Host fantastic neighborhood BBQs in the backyard! Hang out on the back deck and patio. Challenge your family to a friendly game of basketball at the basketball hoop attached to the 2 car, detached garage. Great location! Close proximity to Glenbard East High School, Madison Elementary, Downtown Lombard, train line, shopping, & expressways. Welcome home
Property Specifics
| Single Family | |
| — | |
| Tri-Level | |
| 1955 | |
| Partial | |
| — | |
| No | |
| 0.18 |
| Du Page | |
| — | |
| 0 / Not Applicable | |
| None | |
| Lake Michigan | |
| Public Sewer | |
| 10324298 | |
| 0618217008 |
Nearby Schools
| NAME: | DISTRICT: | DISTANCE: | |
|---|---|---|---|
|
Grade School
Madison Elementary School |
44 | — | |
|
Middle School
Glenn Westlake Middle School |
44 | Not in DB | |
|
High School
Glenbard East High School |
87 | Not in DB | |
Property History
| DATE: | EVENT: | PRICE: | SOURCE: |
|---|---|---|---|
| 26 Jul, 2019 | Sold | $235,000 | MRED MLS |
| 5 Jun, 2019 | Under contract | $240,000 | MRED MLS |
| 23 Apr, 2019 | Listed for sale | $240,000 | MRED MLS |
Room Specifics
Total Bedrooms: 3
Bedrooms Above Ground: 3
Bedrooms Below Ground: 0
Dimensions: —
Floor Type: Hardwood
Dimensions: —
Floor Type: Hardwood
Full Bathrooms: 2
Bathroom Amenities: Separate Shower,Soaking Tub
Bathroom in Basement: 1
Rooms: No additional rooms
Basement Description: Finished,Crawl
Other Specifics
| 2 | |
| Concrete Perimeter | |
| Asphalt | |
| Patio, Storms/Screens | |
| Corner Lot | |
| 157X50X157X50 | |
| Unfinished | |
| None | |
| Hardwood Floors | |
| Range, Microwave, Dishwasher, Refrigerator, Washer, Dryer, Stainless Steel Appliance(s) | |
| Not in DB | |
| Sidewalks, Street Lights, Street Paved | |
| — | |
| — | |
| Gas Log |
Tax History
| Year | Property Taxes |
|---|---|
| 2019 | $5,189 |
Contact Agent
Nearby Similar Homes
Nearby Sold Comparables
Contact Agent
Listing Provided By
Keller Williams Premiere Properties

