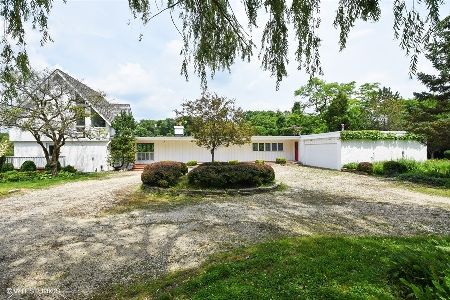52 Otis Road, Barrington Hills, Illinois 60010
$1,000,000
|
Sold
|
|
| Status: | Closed |
| Sqft: | 8,200 |
| Cost/Sqft: | $133 |
| Beds: | 5 |
| Baths: | 6 |
| Year Built: | 1956 |
| Property Taxes: | $17,345 |
| Days On Market: | 1876 |
| Lot Size: | 5,00 |
Description
Magnificent custom home on 5 acres merges Colorado flair and craftsman details throughout. Babbling creek bed, waterfall and inviting front porch sets the theme for this 5 BR, 4.2 BA home filled with a warm mix of rustic details & natural light. The flowing floor plan starts with the soaring foyer where eyes are drawn to the ceilings intricate beams, skylit windows and lighting. An intimate Living Room features a stone FP and bar and sun filled gourmet Kitchen boasts large island, Viking range, Subzero, Bosch & atrium windows. The expansive beamed Great Room is great for casual gathering, movie night and billiards. Also, 5 stone FPs, built-ins, wood flooring, walls of windows and French doors which expand the living space to the stone patios, pool and backyard. There are a total of 5 Bedrooms, including 2 Master Suites plus a Den, office, a loft space and exercise room. The large barn provides extra garage space plus 2-stalls, tack room and 4 paddocks. Showings Allowed and Virtual Tours available upon request.
Property Specifics
| Single Family | |
| — | |
| Other | |
| 1956 | |
| None | |
| — | |
| No | |
| 5 |
| Cook | |
| — | |
| 0 / Not Applicable | |
| None | |
| Private Well | |
| Septic-Private | |
| 10946437 | |
| 01023000090000 |
Nearby Schools
| NAME: | DISTRICT: | DISTANCE: | |
|---|---|---|---|
|
Grade School
Hough Street Elementary School |
220 | — | |
|
Middle School
Barrington Middle School Prairie |
220 | Not in DB | |
|
High School
Barrington High School |
220 | Not in DB | |
Property History
| DATE: | EVENT: | PRICE: | SOURCE: |
|---|---|---|---|
| 22 Nov, 2021 | Sold | $1,000,000 | MRED MLS |
| 7 Oct, 2021 | Under contract | $1,090,000 | MRED MLS |
| 3 Dec, 2020 | Listed for sale | $1,090,000 | MRED MLS |

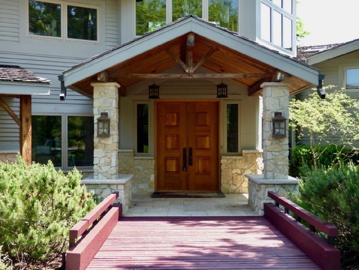
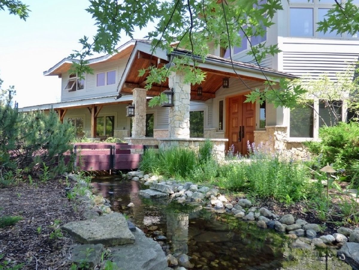
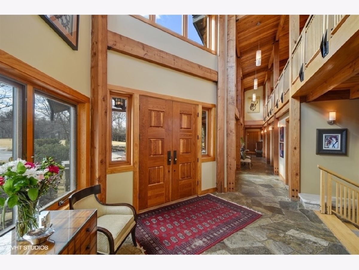
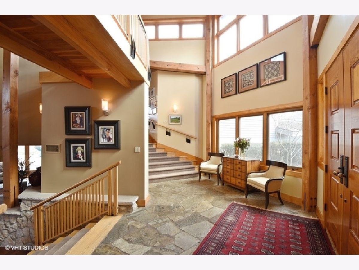
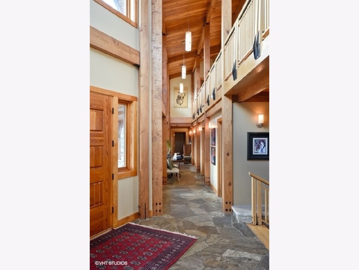
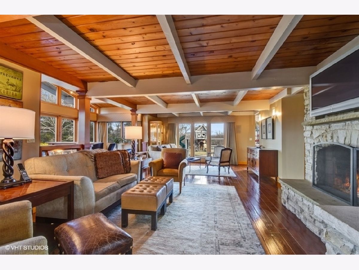
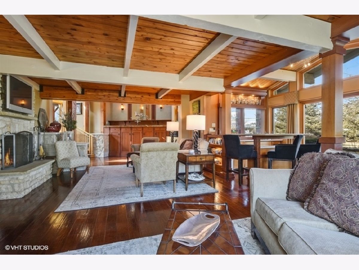
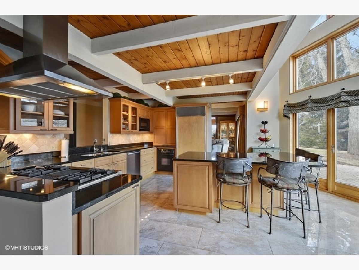
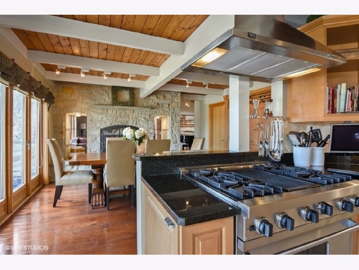
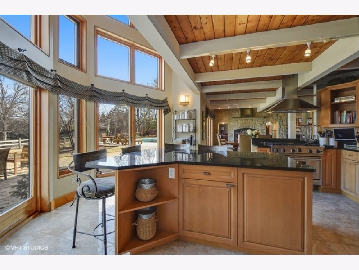
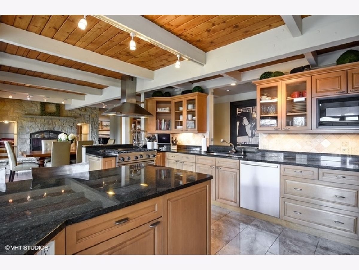
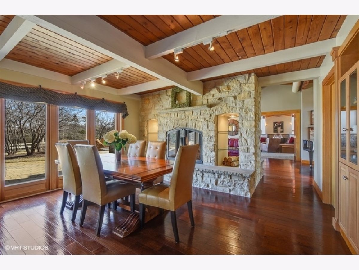
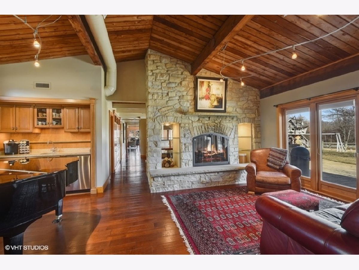
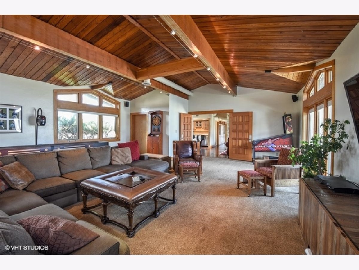
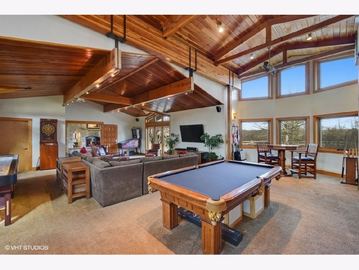
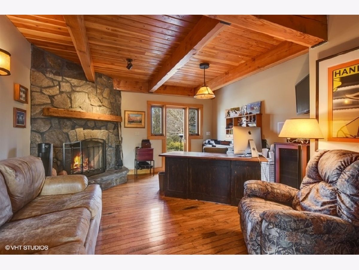
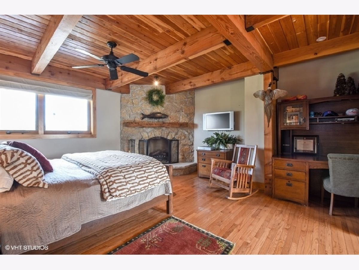
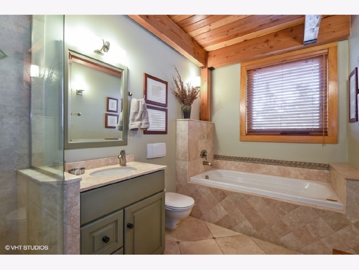
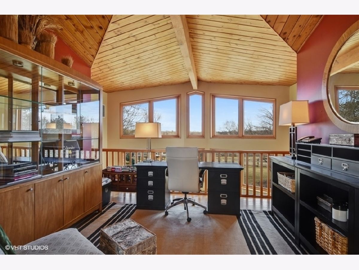
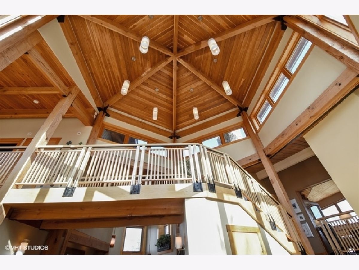
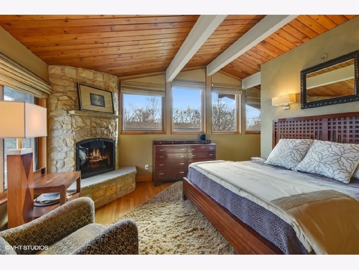
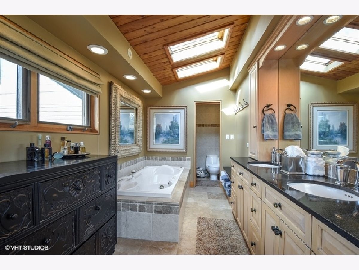
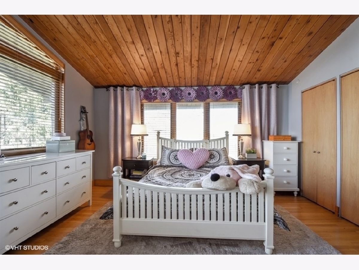
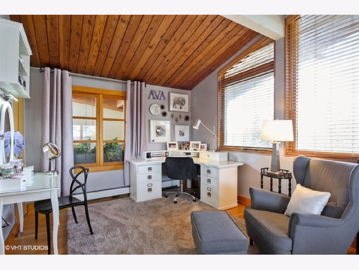
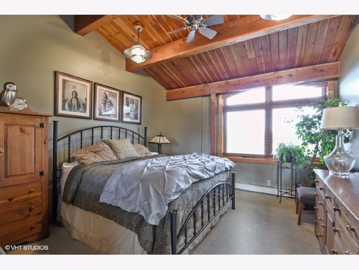
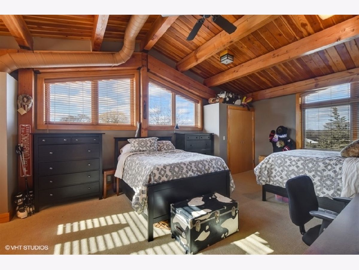
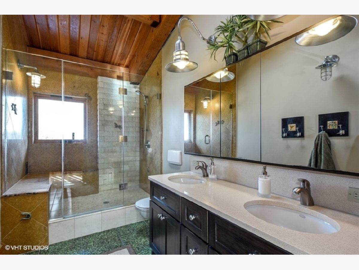
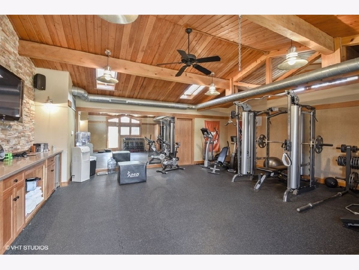
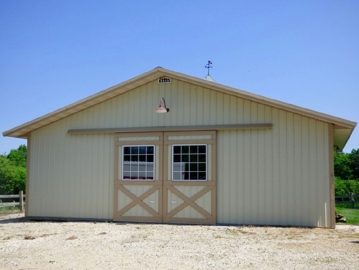
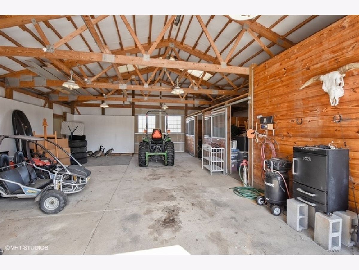
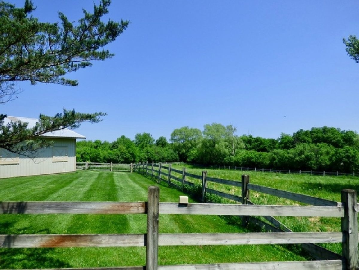
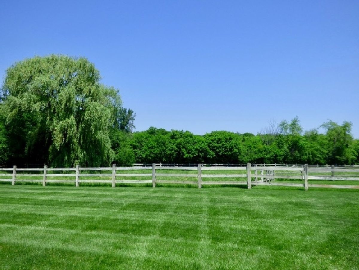
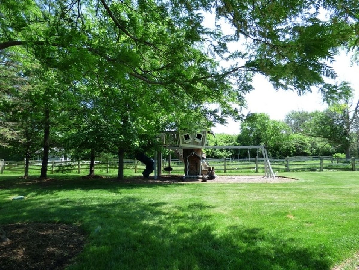
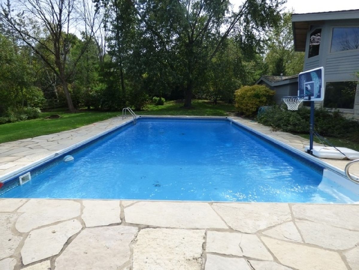
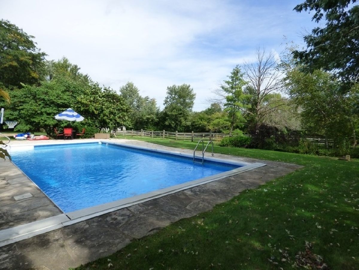
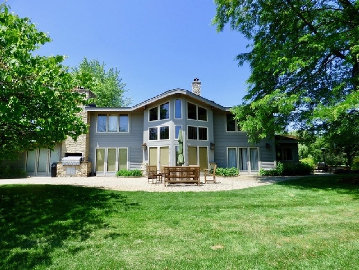
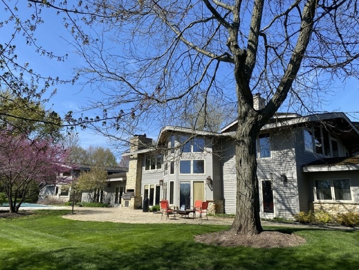
Room Specifics
Total Bedrooms: 5
Bedrooms Above Ground: 5
Bedrooms Below Ground: 0
Dimensions: —
Floor Type: Hardwood
Dimensions: —
Floor Type: Hardwood
Dimensions: —
Floor Type: Carpet
Dimensions: —
Floor Type: —
Full Bathrooms: 6
Bathroom Amenities: Whirlpool,Separate Shower,Double Sink
Bathroom in Basement: 0
Rooms: Bedroom 5,Den,Exercise Room,Foyer,Great Room,Loft,Mud Room,Office,Other Room
Basement Description: None
Other Specifics
| 2 | |
| Concrete Perimeter | |
| Asphalt,Circular | |
| Patio, In Ground Pool, Storms/Screens, Outdoor Grill | |
| — | |
| 381X420X461X607 | |
| — | |
| Full | |
| Vaulted/Cathedral Ceilings, Skylight(s), Sauna/Steam Room, Bar-Wet, In-Law Arrangement, Second Floor Laundry | |
| Range, Microwave, Dishwasher, High End Refrigerator, Bar Fridge, Washer, Dryer, Disposal, Built-In Oven, Range Hood | |
| Not in DB | |
| Horse-Riding Trails, Street Paved | |
| — | |
| — | |
| Double Sided, Wood Burning, Gas Log, Gas Starter |
Tax History
| Year | Property Taxes |
|---|---|
| 2021 | $17,345 |
Contact Agent
Nearby Similar Homes
Nearby Sold Comparables
Contact Agent
Listing Provided By
@properties



