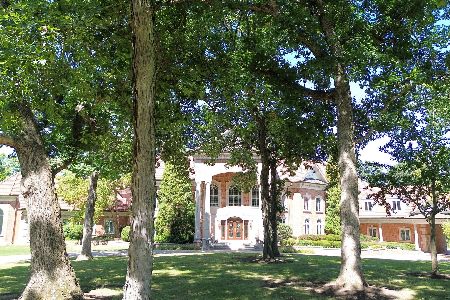53 Hawthorne Lane, Barrington Hills, Illinois 60010
$725,000
|
Sold
|
|
| Status: | Closed |
| Sqft: | 6,692 |
| Cost/Sqft: | $150 |
| Beds: | 6 |
| Baths: | 7 |
| Year Built: | 1952 |
| Property Taxes: | $22,238 |
| Days On Market: | 3117 |
| Lot Size: | 7,18 |
Description
Prime waterfront on 7 acres overlooking Hawthorne Lake. Bring your ideas for this sprawling custom home designed to take advantage of the views and natural sunlight or tear down home and build your dream home. Property offers approx. 200 feet of lake frontage, mature trees and sloping grade to the water. Million dollar estates share this quiet lane just minutes from the Village, Metra train and expressway. Property, home and all improvements offered "as is".
Property Specifics
| Single Family | |
| — | |
| Mediter./Spanish | |
| 1952 | |
| Full,Walkout | |
| MEDITERRANEAN | |
| Yes | |
| 7.18 |
| Cook | |
| — | |
| 0 / Not Applicable | |
| None | |
| Private Well | |
| Septic-Private | |
| 09686695 | |
| 01111050090000 |
Nearby Schools
| NAME: | DISTRICT: | DISTANCE: | |
|---|---|---|---|
|
Grade School
Countryside Elementary School |
220 | — | |
|
Middle School
Barrington Middle School Prairie |
220 | Not in DB | |
|
High School
Barrington High School |
220 | Not in DB | |
Property History
| DATE: | EVENT: | PRICE: | SOURCE: |
|---|---|---|---|
| 5 Nov, 2020 | Sold | $725,000 | MRED MLS |
| 14 Sep, 2020 | Under contract | $1,001,300 | MRED MLS |
| — | Last price change | $1,048,800 | MRED MLS |
| 11 Jul, 2017 | Listed for sale | $1,200,000 | MRED MLS |
| 26 May, 2023 | Sold | $860,000 | MRED MLS |
| 19 Apr, 2023 | Under contract | $999,900 | MRED MLS |
| — | Last price change | $1,200,000 | MRED MLS |
| 6 Sep, 2022 | Listed for sale | $1,200,000 | MRED MLS |
Room Specifics
Total Bedrooms: 6
Bedrooms Above Ground: 6
Bedrooms Below Ground: 0
Dimensions: —
Floor Type: Hardwood
Dimensions: —
Floor Type: Carpet
Dimensions: —
Floor Type: Hardwood
Dimensions: —
Floor Type: —
Dimensions: —
Floor Type: —
Full Bathrooms: 7
Bathroom Amenities: Whirlpool,Separate Shower,Double Sink
Bathroom in Basement: 1
Rooms: Bedroom 5,Bedroom 6,Breakfast Room,Office,Study,Loft,Sitting Room,Sun Room,Atrium,Other Room
Basement Description: Finished
Other Specifics
| 3 | |
| Concrete Perimeter | |
| Brick,Circular | |
| Balcony, Patio | |
| Horses Allowed,Lake Front,Water Rights,Water View,Wooded | |
| 614X511X93X76X77X250X412X3 | |
| — | |
| Full | |
| Vaulted/Cathedral Ceilings, Skylight(s), First Floor Bedroom, In-Law Arrangement, First Floor Full Bath | |
| Range, Dishwasher, Refrigerator, Washer, Dryer | |
| Not in DB | |
| Horse-Riding Area, Horse-Riding Trails, Lake, Water Rights, Street Paved | |
| — | |
| — | |
| Wood Burning |
Tax History
| Year | Property Taxes |
|---|---|
| 2020 | $22,238 |
| 2023 | $20,634 |
Contact Agent
Nearby Similar Homes
Nearby Sold Comparables
Contact Agent
Listing Provided By
RE/MAX of Barrington








