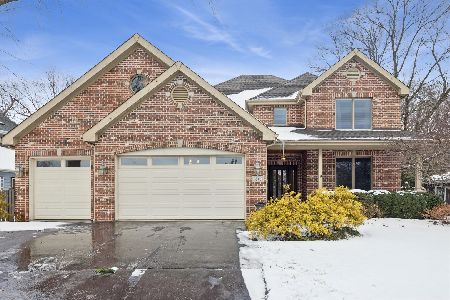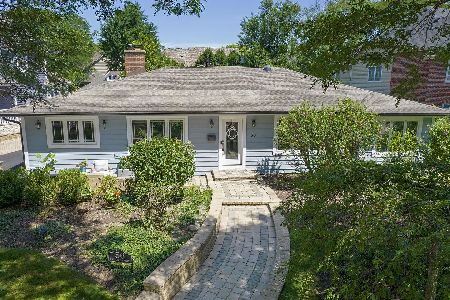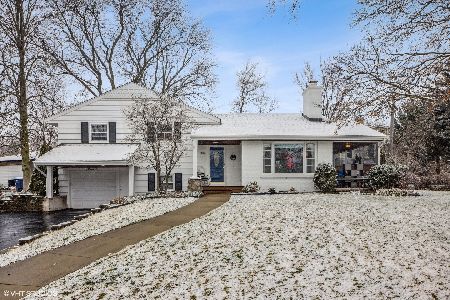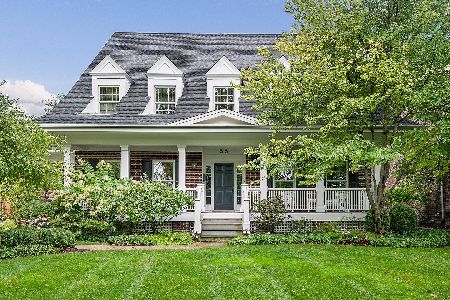52 Short Street, Clarendon Hills, Illinois 60514
$507,500
|
Sold
|
|
| Status: | Closed |
| Sqft: | 2,088 |
| Cost/Sqft: | $254 |
| Beds: | 4 |
| Baths: | 3 |
| Year Built: | 1955 |
| Property Taxes: | $8,137 |
| Days On Market: | 3036 |
| Lot Size: | 0,26 |
Description
Fantastic family home with walk to town, train, park, and school location! Huge lot and gorgeous landscaping. Brick, block and plaster construction plus copper gutters and downspouts. Superior quality! Extensive hardwoods, and remodeled kitchen with high quality cabinetry and granite. Dacor convection oven/range plus Dacor microwave and high end finishes. Newer water line to house plus 200 amp service. Oversized 2.5 car garage plus pull down stairs to attic storage. Huge master bedroom plus radiant heated floor in private master bathroom, and double closets. Large additional bedrooms with large closets, and remodeled bathrooms. Cozy fireplace in combo living/dining room plus sunny breakfast room featuring built-ins off kitchen. Center entry both front and back for great traffic flow. Large linen closet in upstairs bath only needs electric to set up for stackable washer dryer. This is the one! Perfect and move in ready home at an affordable price. Newer HVAC, and garage door opener.
Property Specifics
| Single Family | |
| — | |
| Colonial | |
| 1955 | |
| Full | |
| — | |
| No | |
| 0.26 |
| Du Page | |
| — | |
| 0 / Not Applicable | |
| None | |
| Lake Michigan | |
| Public Sewer | |
| 09764603 | |
| 0911313011 |
Nearby Schools
| NAME: | DISTRICT: | DISTANCE: | |
|---|---|---|---|
|
Grade School
Walker Elementary School |
181 | — | |
|
Middle School
Clarendon Hills Middle School |
181 | Not in DB | |
|
High School
Hinsdale Central High School |
86 | Not in DB | |
Property History
| DATE: | EVENT: | PRICE: | SOURCE: |
|---|---|---|---|
| 4 May, 2018 | Sold | $507,500 | MRED MLS |
| 23 Mar, 2018 | Under contract | $530,000 | MRED MLS |
| — | Last price change | $545,000 | MRED MLS |
| 29 Sep, 2017 | Listed for sale | $545,000 | MRED MLS |
Room Specifics
Total Bedrooms: 4
Bedrooms Above Ground: 4
Bedrooms Below Ground: 0
Dimensions: —
Floor Type: —
Dimensions: —
Floor Type: —
Dimensions: —
Floor Type: —
Full Bathrooms: 3
Bathroom Amenities: —
Bathroom in Basement: 0
Rooms: Breakfast Room
Basement Description: Unfinished
Other Specifics
| 2 | |
| Block,Concrete Perimeter | |
| Asphalt | |
| Porch, Brick Paver Patio, Storms/Screens | |
| — | |
| 90X148.3X52X177.3 | |
| Pull Down Stair,Unfinished | |
| Full | |
| Hardwood Floors, Heated Floors | |
| Range, Microwave, Dishwasher, Refrigerator, Washer, Dryer, Disposal, Stainless Steel Appliance(s) | |
| Not in DB | |
| Street Paved | |
| — | |
| — | |
| Wood Burning |
Tax History
| Year | Property Taxes |
|---|---|
| 2018 | $8,137 |
Contact Agent
Nearby Similar Homes
Nearby Sold Comparables
Contact Agent
Listing Provided By
RE/MAX Professionals Select












