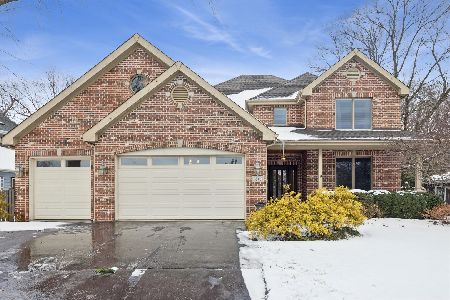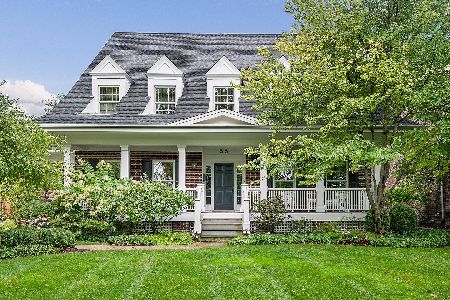50 Short Street, Clarendon Hills, Illinois 60514
$539,000
|
Sold
|
|
| Status: | Closed |
| Sqft: | 1,631 |
| Cost/Sqft: | $337 |
| Beds: | 3 |
| Baths: | 2 |
| Year Built: | 1954 |
| Property Taxes: | $9,495 |
| Days On Market: | 1111 |
| Lot Size: | 0,28 |
Description
Welcome to 50 Short Street, a charming three bedroom, two bathroom split-level home located in Clarendon Hills. This property boasts hardwood floors, new carpet and plenty of room for you to grow and thrive. As you enter the home, you'll be greeted by a bright foyer leading to the formal living room. Highlights of the living room include a fireplace and a large picture window providing plenty of natural light. The kitchen features stainless steel appliances, lots of cabinets, a peninsula island for counter seating, pantry and an eat-in dining space. Easily access the screened in porch from the kitchen and access the spacious backyard, perfect for hosting parties. The family room, located on the lower level, is the perfect place to relax and unwind with above ground windows and access to the laundry room. Lots of extra space here, sub-basement could be finished out to be anything you can imagine: playroom, art studio, home office, or exercise room. Upstairs, you'll find three bedrooms, including the primary suite with a private bathroom. The additional bedrooms are generously sized and share a well-appointed bathroom. The outdoor space is equally impressive. This home has one of the prettiest backyards with perennial gardens, stone hardscape, towering trees and brick patio, creating a private, quiet oasis. Located across from Steeves Park, a few blocks from the Metra Train Station, downtown Clarendon Hills, plus great schools (Celebration Preschool, Walker Elementary, CHMS & Hinsdale Central). This lovely home has so much space and an easy floor plan. Don't miss out on the opportunity to make this house your forever home. Schedule a showing today!
Property Specifics
| Single Family | |
| — | |
| — | |
| 1954 | |
| — | |
| — | |
| No | |
| 0.28 |
| Du Page | |
| — | |
| 0 / Not Applicable | |
| — | |
| — | |
| — | |
| 11686350 | |
| 0911313012 |
Nearby Schools
| NAME: | DISTRICT: | DISTANCE: | |
|---|---|---|---|
|
Grade School
Walker Elementary School |
181 | — | |
|
Middle School
Clarendon Hills Middle School |
181 | Not in DB | |
|
High School
Hinsdale Central High School |
86 | Not in DB | |
Property History
| DATE: | EVENT: | PRICE: | SOURCE: |
|---|---|---|---|
| 30 Nov, 2018 | Sold | $485,000 | MRED MLS |
| 26 Oct, 2018 | Under contract | $505,000 | MRED MLS |
| — | Last price change | $520,000 | MRED MLS |
| 28 Jun, 2018 | Listed for sale | $535,000 | MRED MLS |
| 11 Apr, 2023 | Sold | $539,000 | MRED MLS |
| 26 Feb, 2023 | Under contract | $550,000 | MRED MLS |
| 6 Jan, 2023 | Listed for sale | $550,000 | MRED MLS |
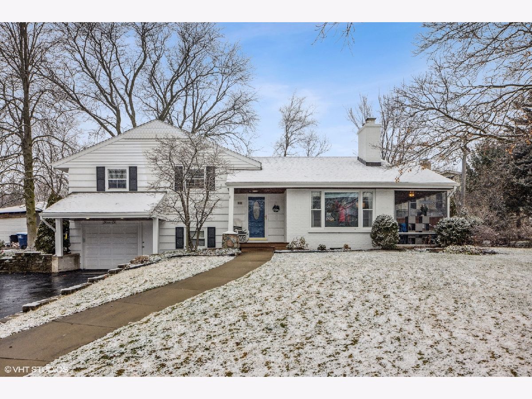
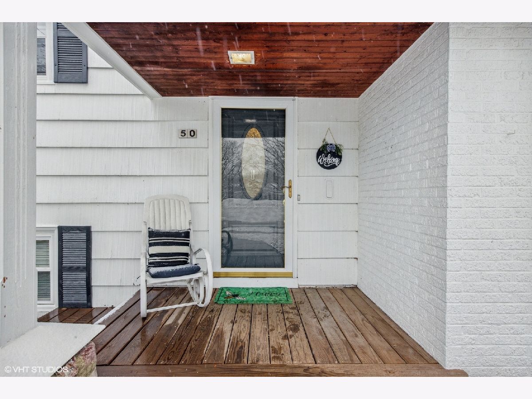
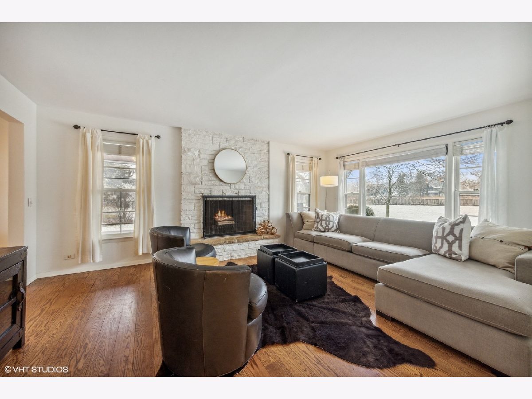
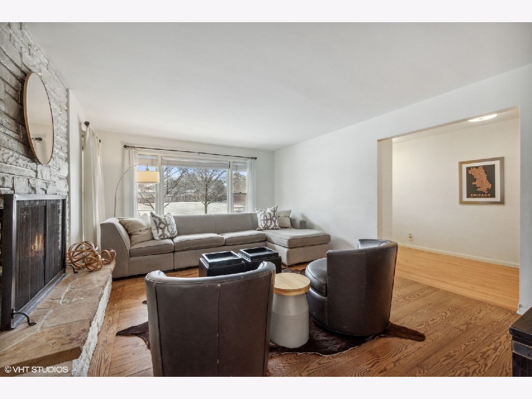
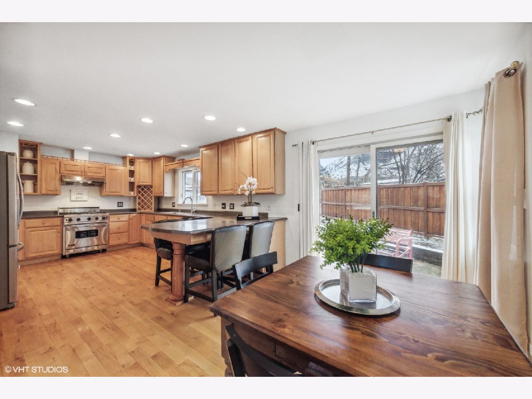
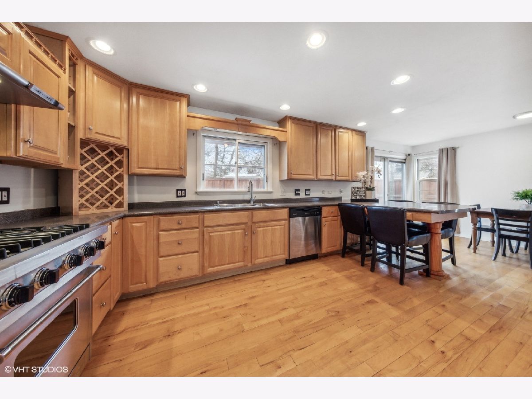
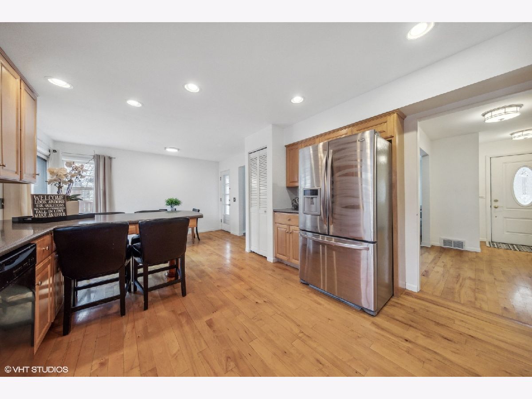
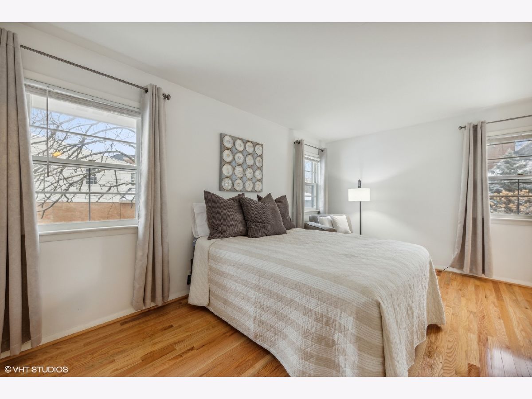
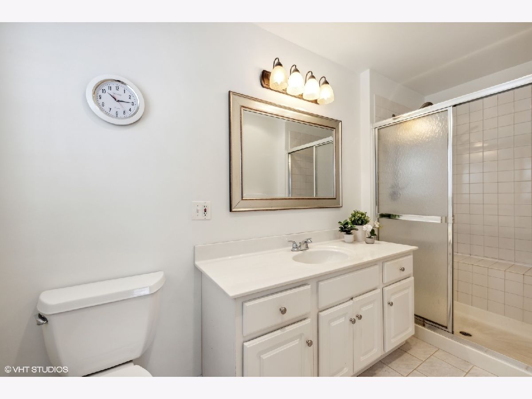
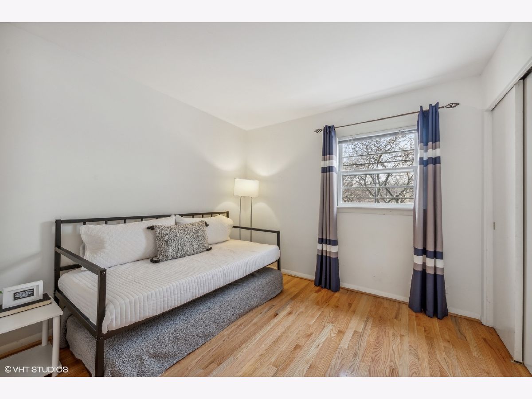
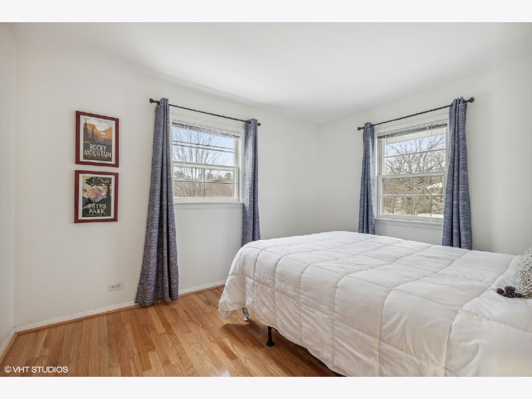
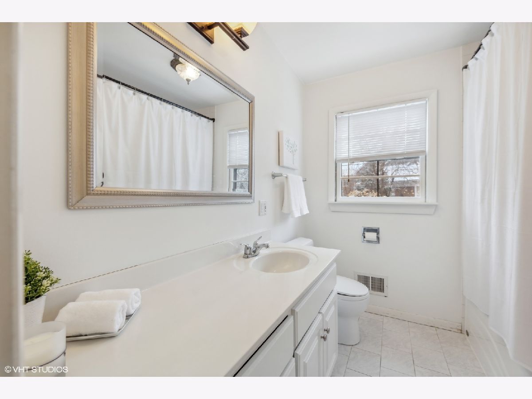
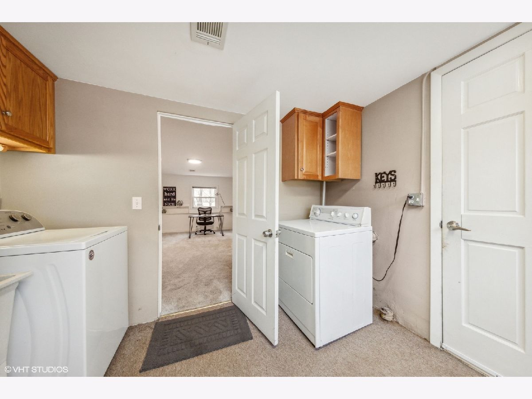
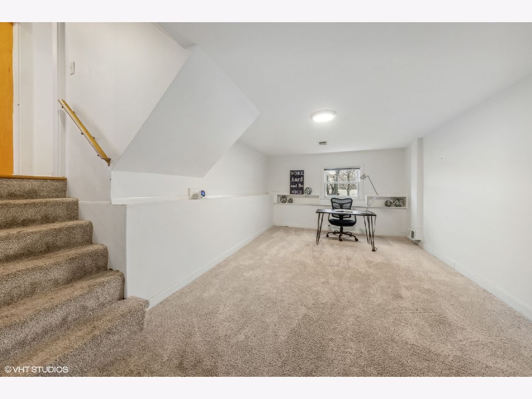
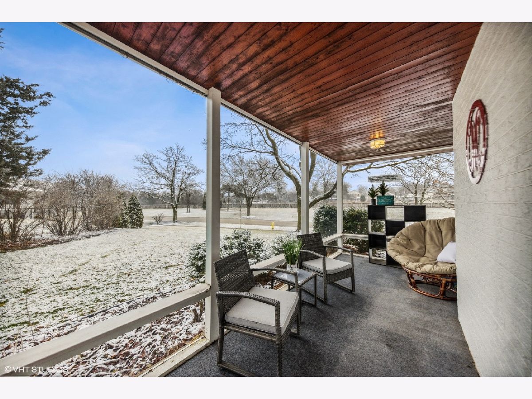
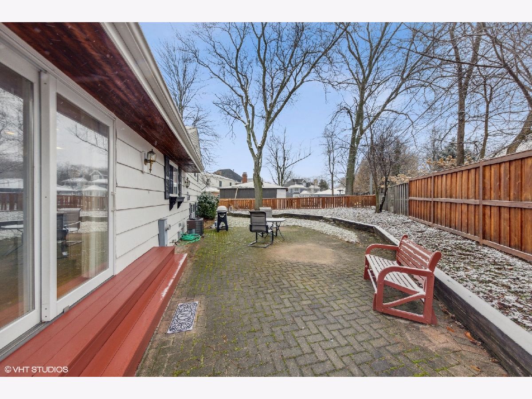
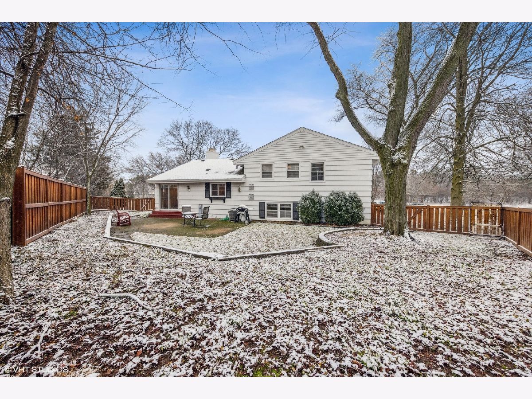
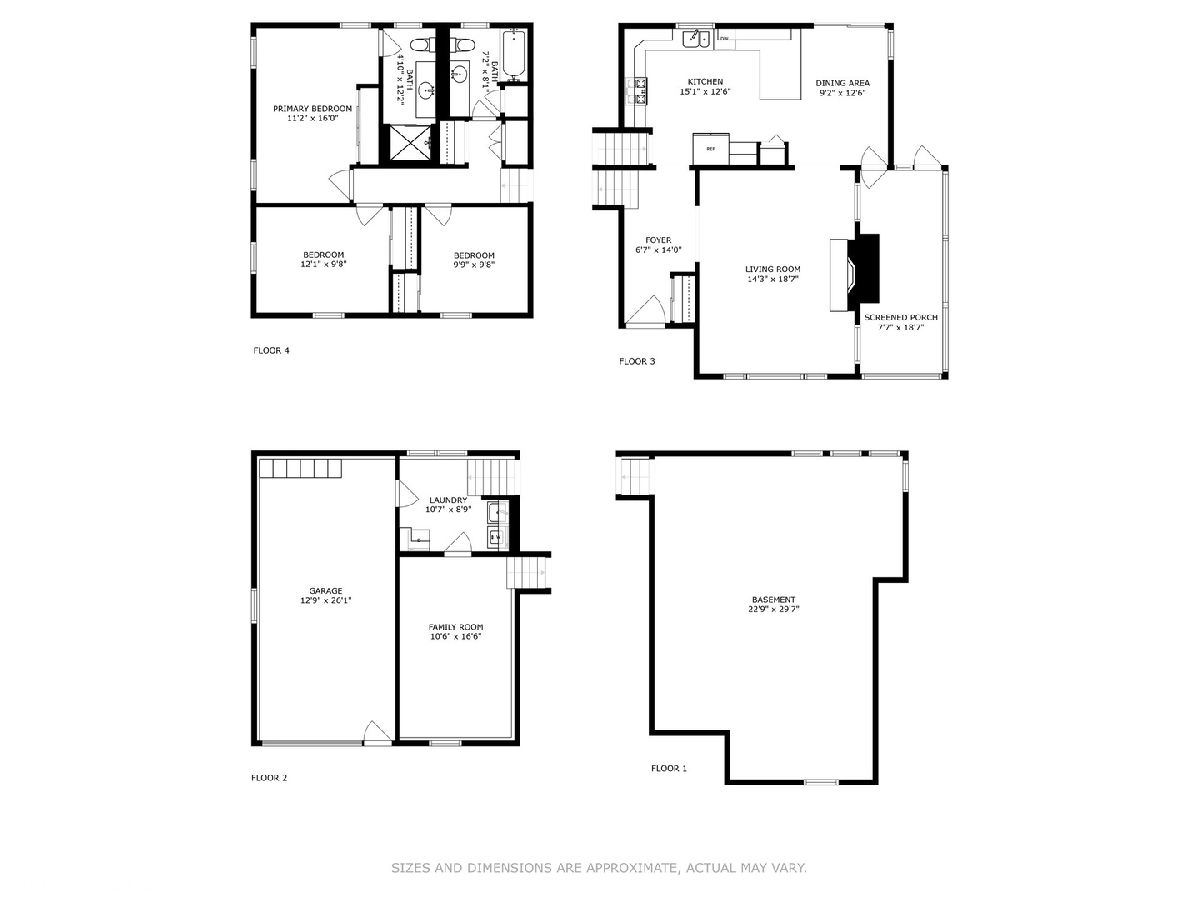
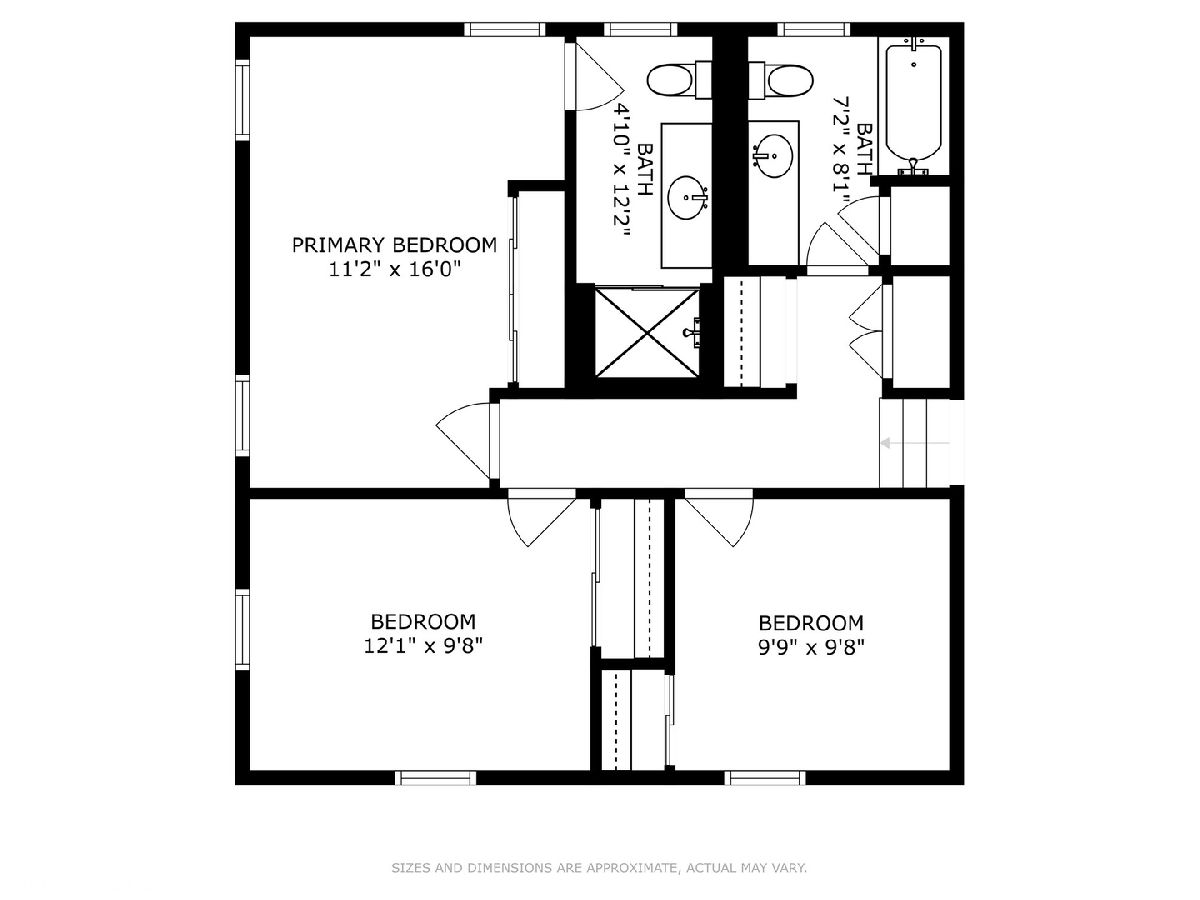
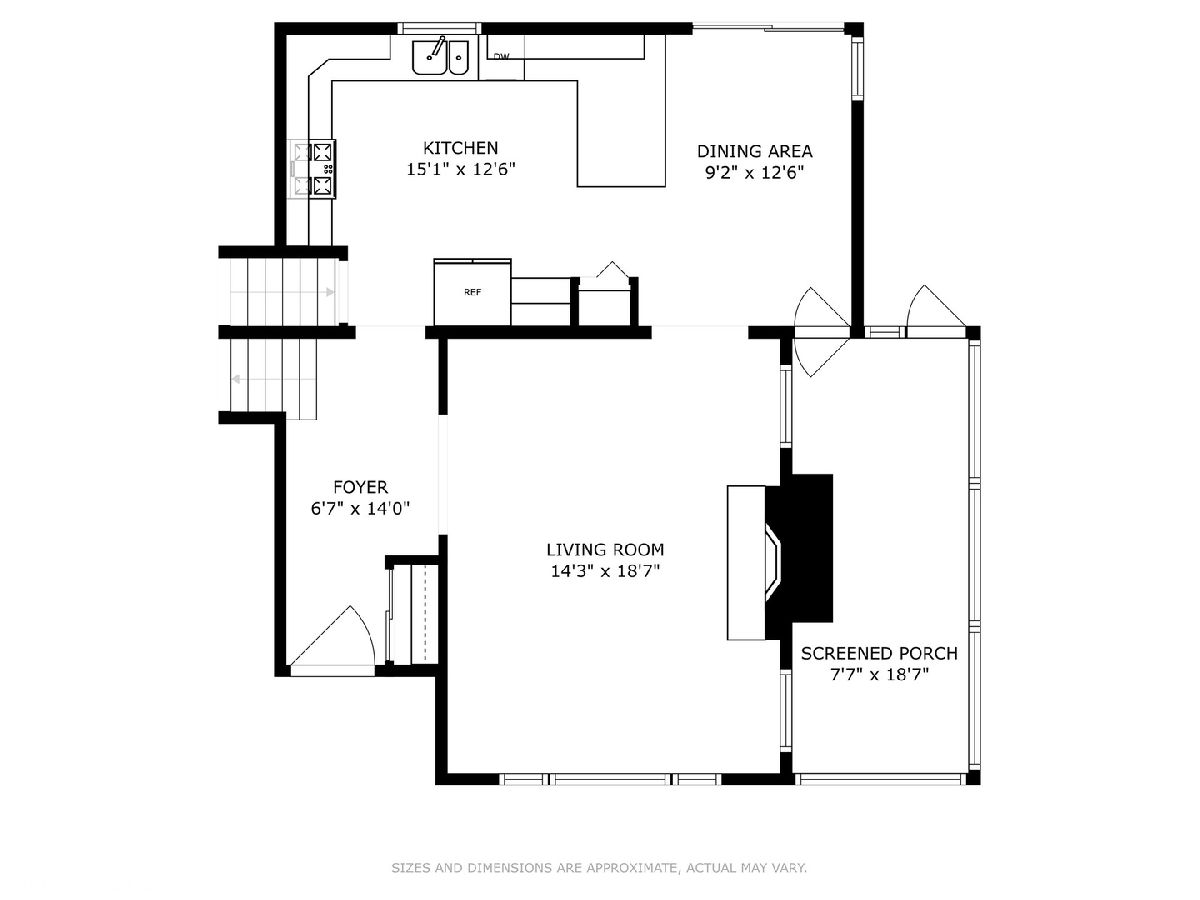
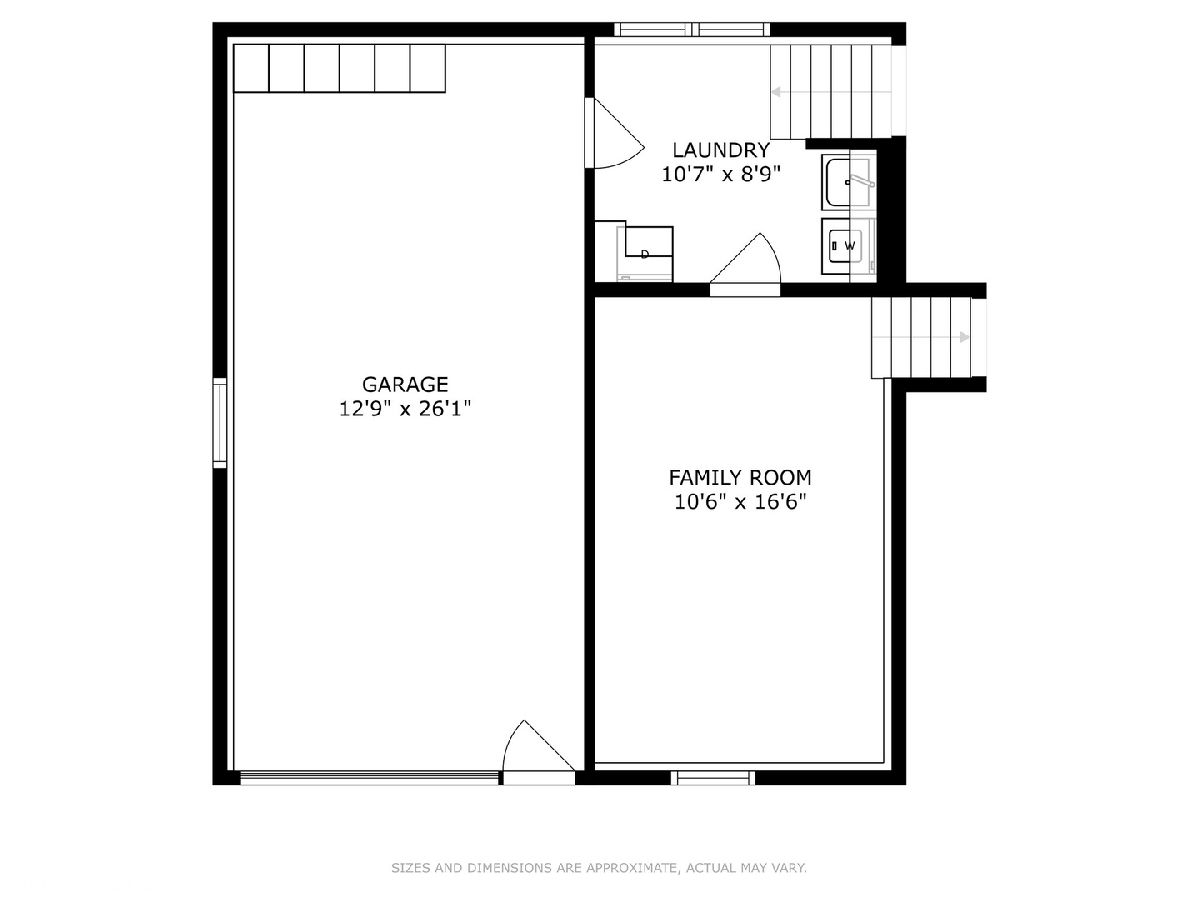
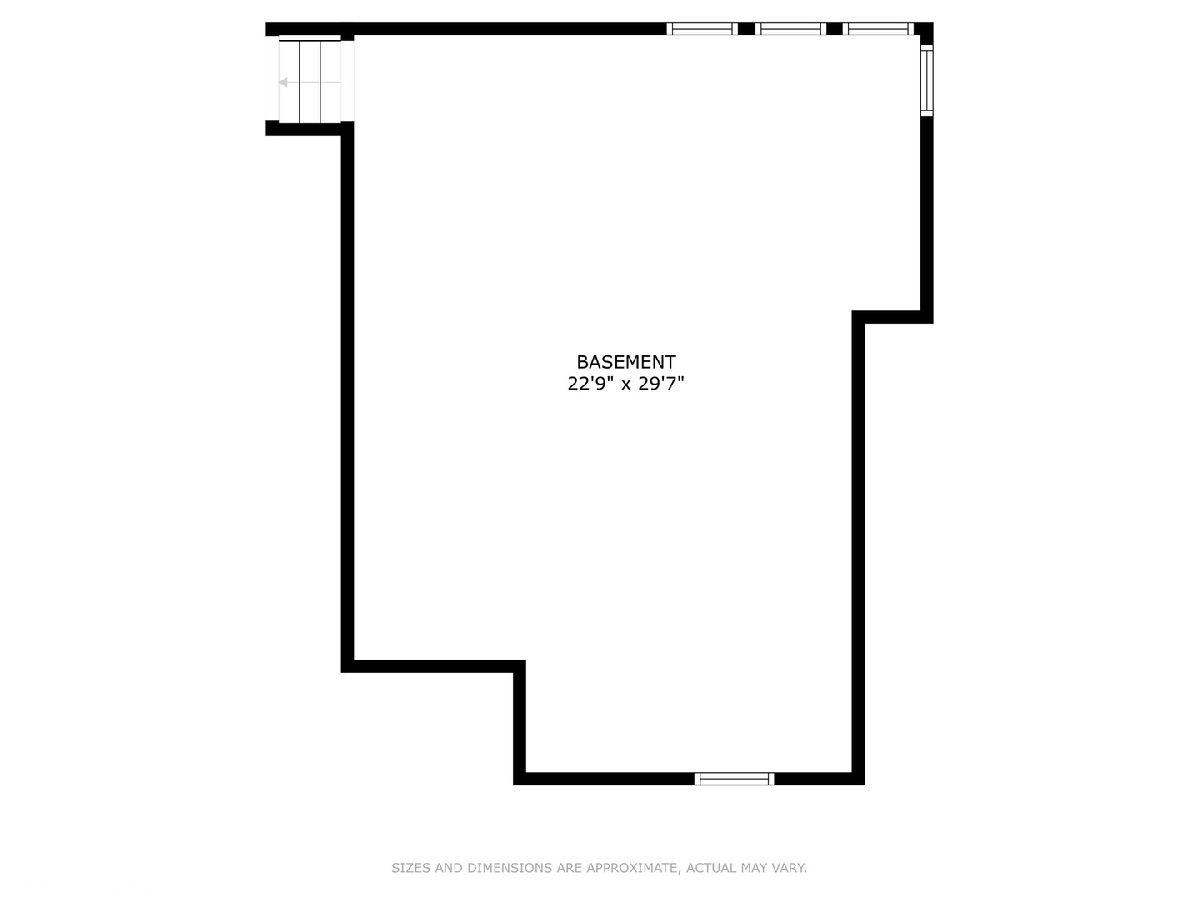
Room Specifics
Total Bedrooms: 3
Bedrooms Above Ground: 3
Bedrooms Below Ground: 0
Dimensions: —
Floor Type: —
Dimensions: —
Floor Type: —
Full Bathrooms: 2
Bathroom Amenities: —
Bathroom in Basement: 0
Rooms: —
Basement Description: Finished,Unfinished,Sub-Basement
Other Specifics
| 1 | |
| — | |
| Asphalt | |
| — | |
| — | |
| 164X130X61X145 | |
| — | |
| — | |
| — | |
| — | |
| Not in DB | |
| — | |
| — | |
| — | |
| — |
Tax History
| Year | Property Taxes |
|---|---|
| 2018 | $9,150 |
| 2023 | $9,495 |
Contact Agent
Nearby Similar Homes
Nearby Sold Comparables
Contact Agent
Listing Provided By
Compass





