520 9th Street, Hinsdale, Illinois 60521
$1,450,000
|
Sold
|
|
| Status: | Closed |
| Sqft: | 6,137 |
| Cost/Sqft: | $244 |
| Beds: | 4 |
| Baths: | 6 |
| Year Built: | 2006 |
| Property Taxes: | $26,163 |
| Days On Market: | 1758 |
| Lot Size: | 0,21 |
Description
Beautiful architecturally designed home with sophisticated stone and stucco look, coupled with luxurious modern updates in the Madison area of Hinsdale. Four levels of living with exceptional millwork throughout, timeless archways and soaring ceilings. Elegance greets you in the foyer before entering the sun soaked living room anchored by a fireplace and built-in cabinetry. Entertaining made easy with the dining room and family room located just off the Chef's kitchen with a large island and tons of cabinets. The sunroom overlooks a private garden and patio that has been brilliantly designed for privacy. The second level offers a serene master-suite with a spa-like bath, huge steam shower and his and her walk-in closets. Two en-suites bedrooms, each with walk-in closets. Laundry room located on the second floor makes day-to-day living easy. There is also a third level with an en-suite, great for guests and has amazing storage. The newly renovated lower level is extraordinary with a second family room, fifth bedroom, wet bar, temperature-controlled wine cellar, massive theater space with all of the natural light and ample storage. A short walk to all schools, Robbins Park, The Community House, and town.
Property Specifics
| Single Family | |
| — | |
| — | |
| 2006 | |
| Full | |
| — | |
| No | |
| 0.21 |
| Du Page | |
| — | |
| — / Not Applicable | |
| None | |
| Lake Michigan | |
| Public Sewer | |
| 11033461 | |
| 0911431001 |
Nearby Schools
| NAME: | DISTRICT: | DISTANCE: | |
|---|---|---|---|
|
Grade School
Madison Elementary School |
181 | — | |
|
Middle School
Hinsdale Middle School |
181 | Not in DB | |
|
High School
Hinsdale Central High School |
86 | Not in DB | |
Property History
| DATE: | EVENT: | PRICE: | SOURCE: |
|---|---|---|---|
| 30 Nov, 2007 | Sold | $1,700,000 | MRED MLS |
| 24 Oct, 2007 | Under contract | $1,850,000 | MRED MLS |
| 24 Oct, 2007 | Listed for sale | $1,850,000 | MRED MLS |
| 27 Jun, 2018 | Sold | $1,380,000 | MRED MLS |
| 19 May, 2018 | Under contract | $1,400,000 | MRED MLS |
| 14 May, 2018 | Listed for sale | $1,400,000 | MRED MLS |
| 9 Jun, 2021 | Sold | $1,450,000 | MRED MLS |
| 31 Mar, 2021 | Under contract | $1,499,000 | MRED MLS |
| 26 Mar, 2021 | Listed for sale | $1,499,000 | MRED MLS |
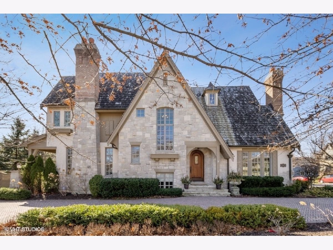
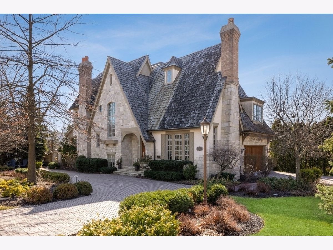
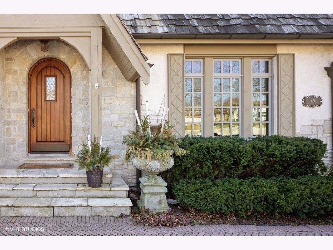
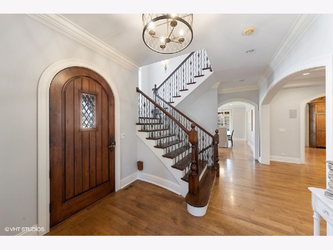
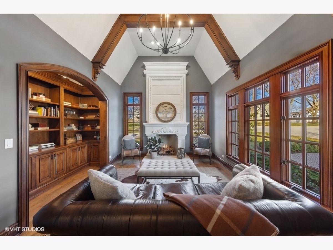
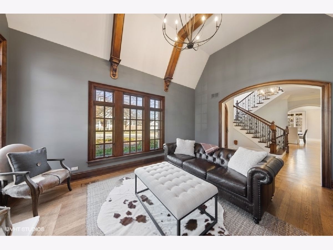
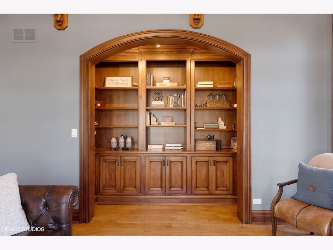
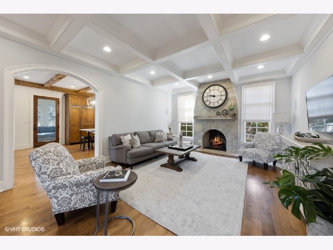
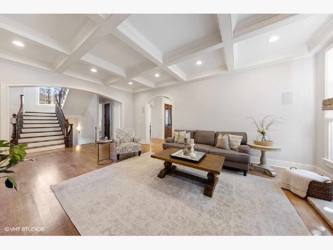
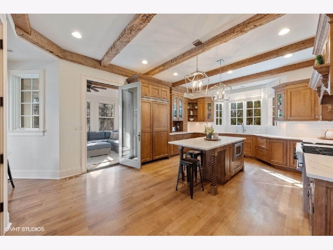
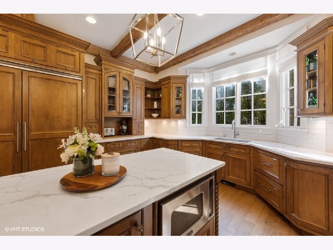
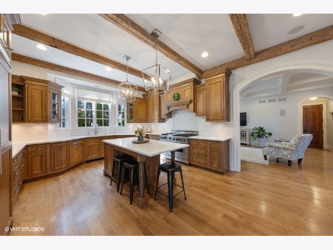
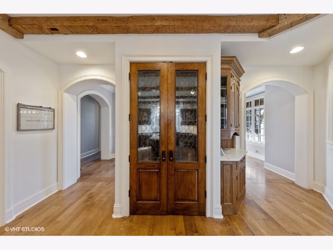
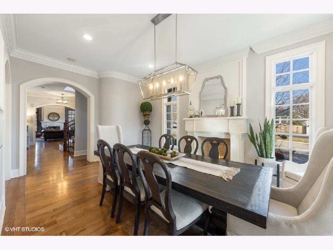
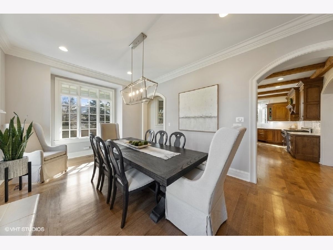
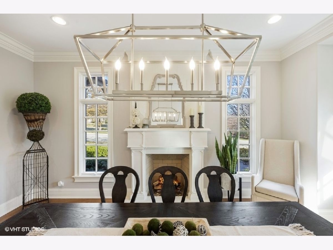
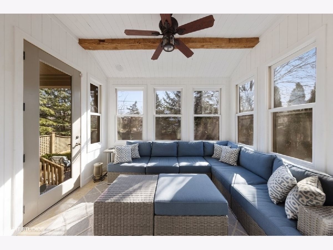
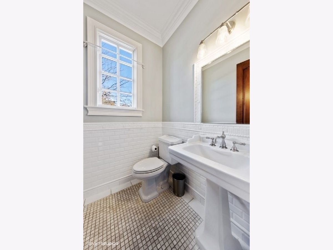
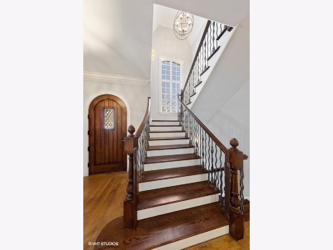
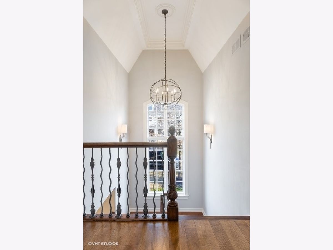
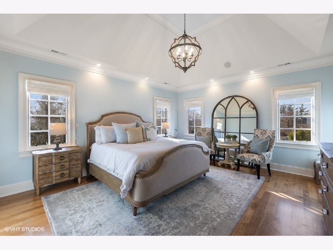
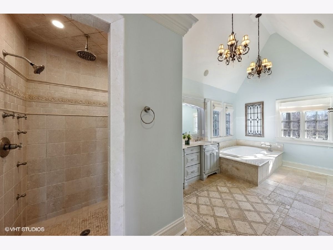
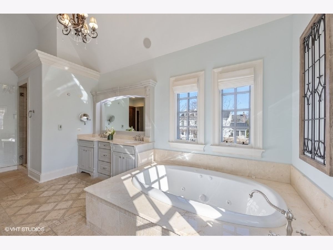
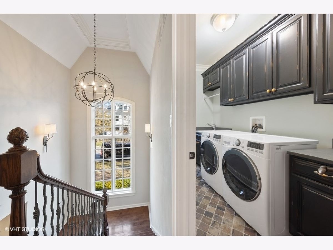
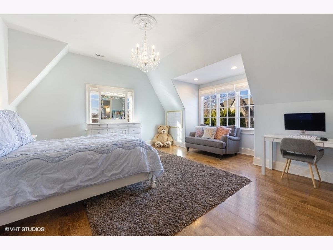
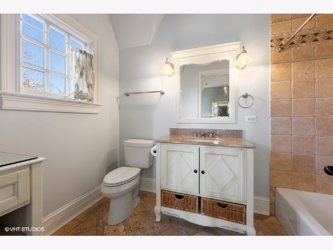
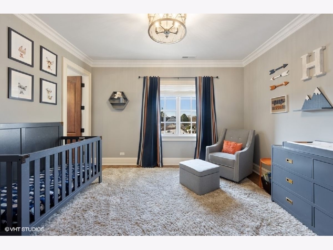
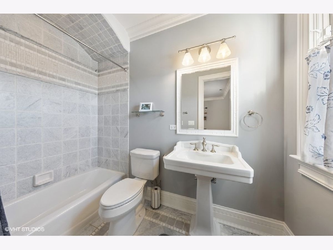
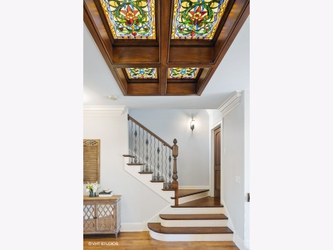
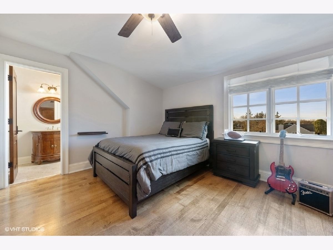
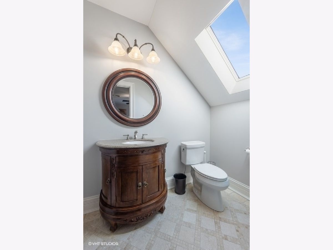
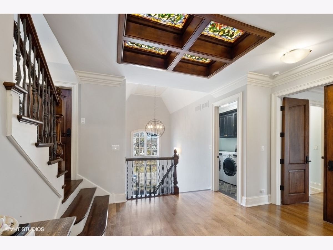
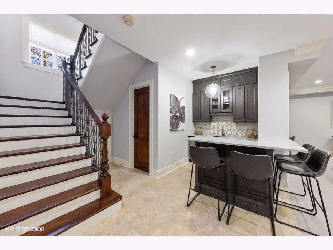
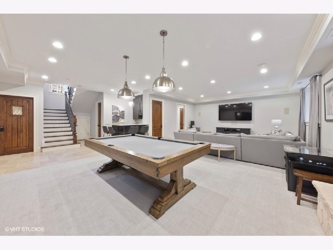
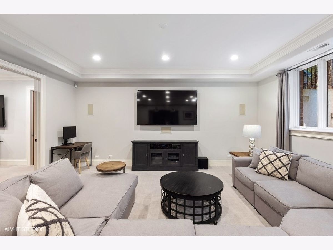
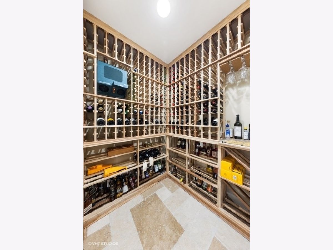
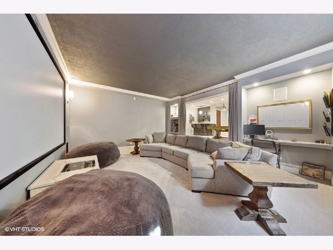
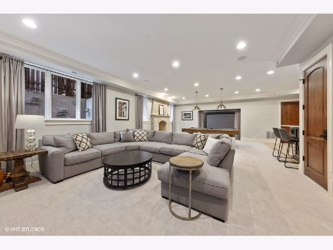
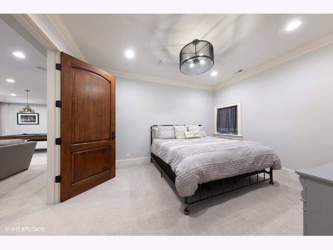
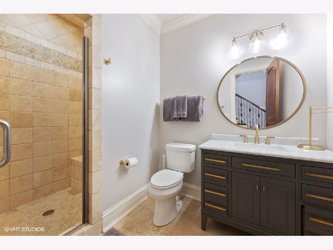
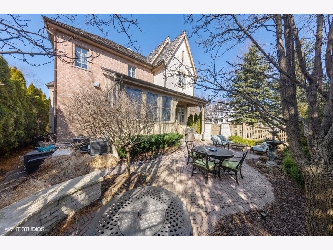
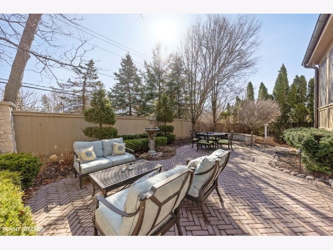
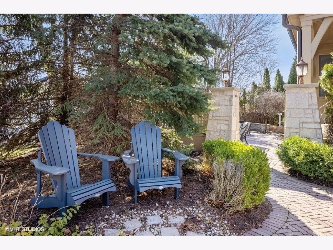
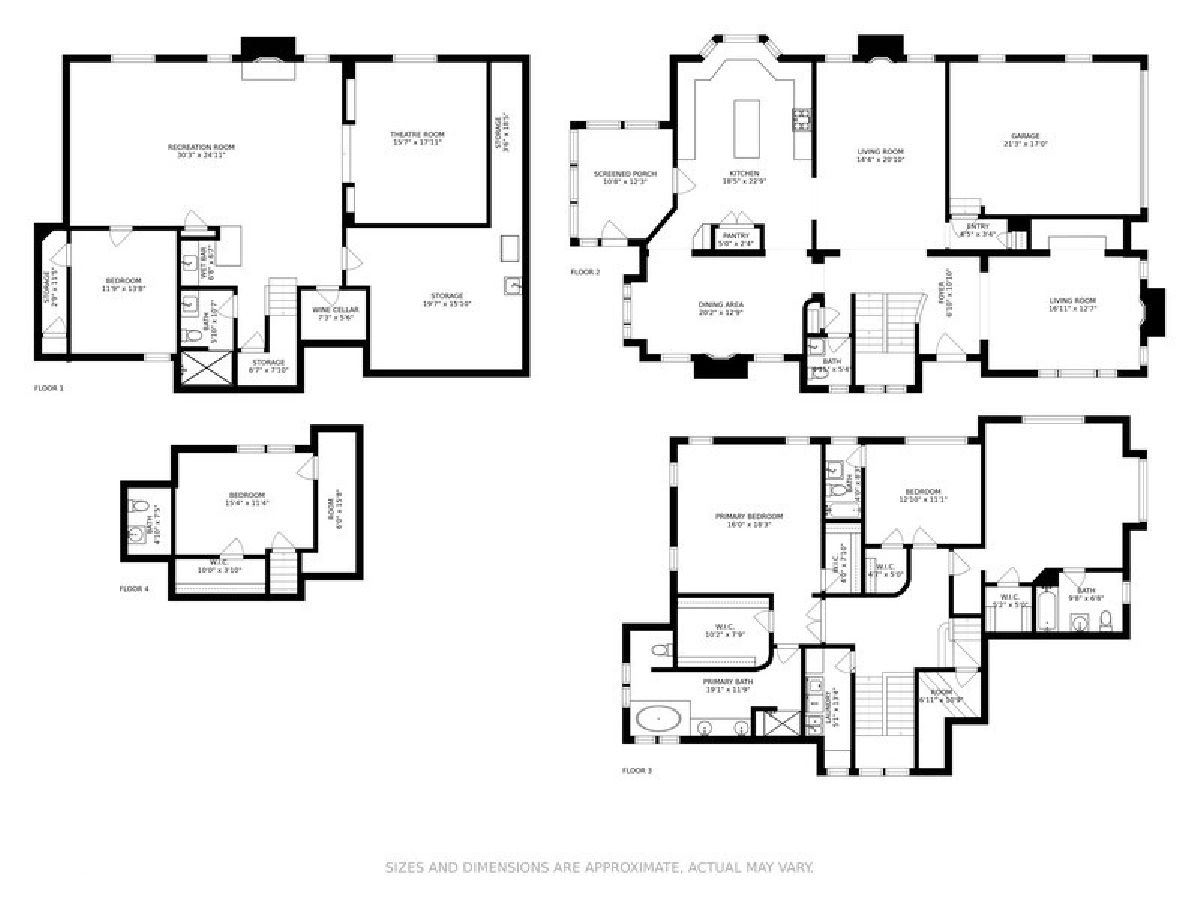
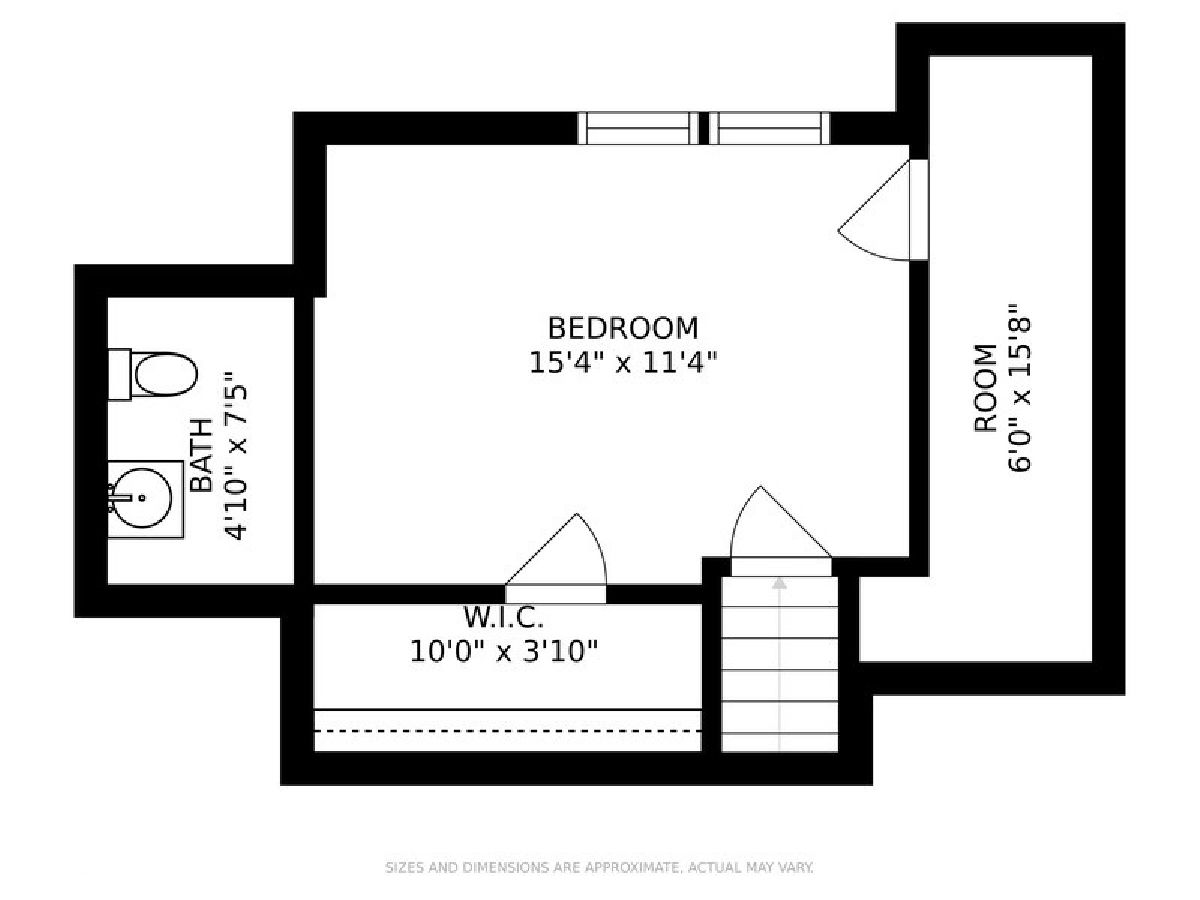
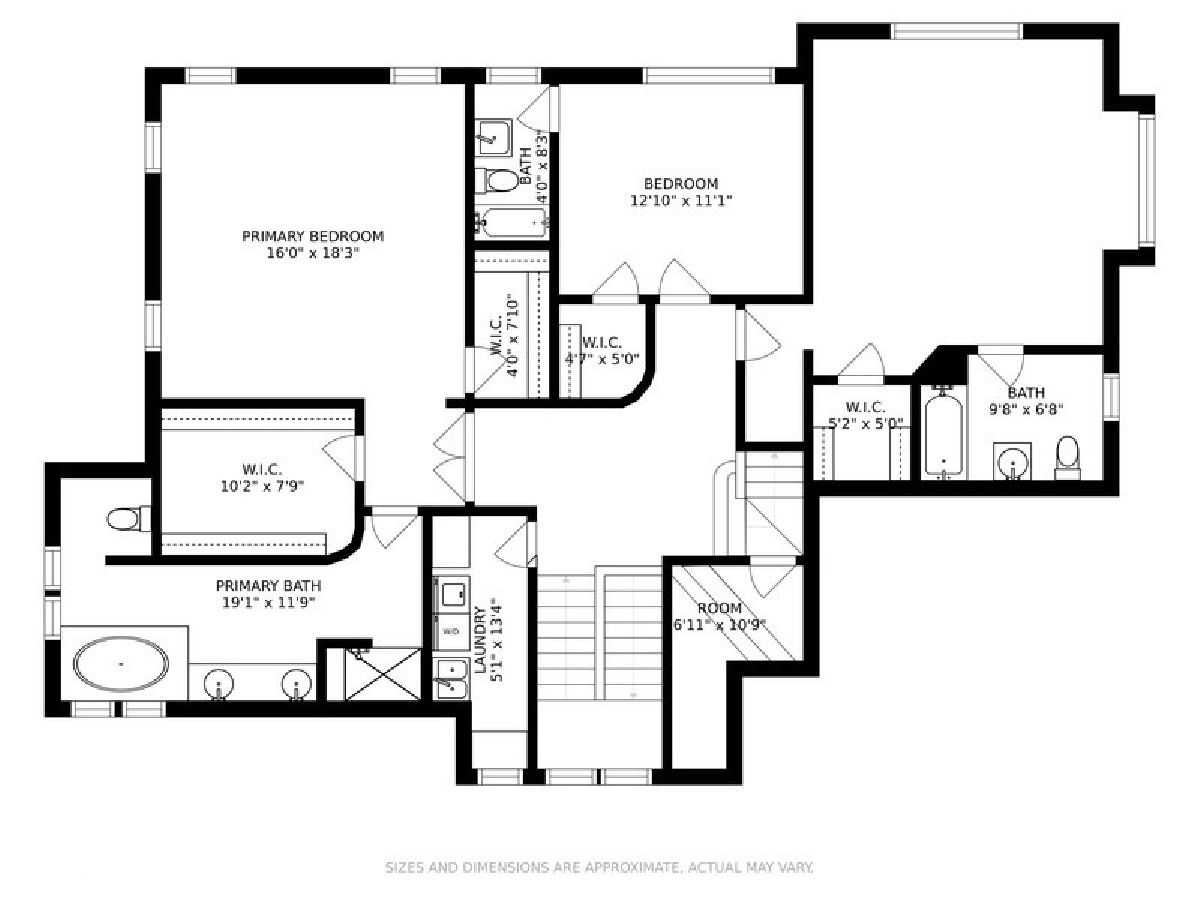
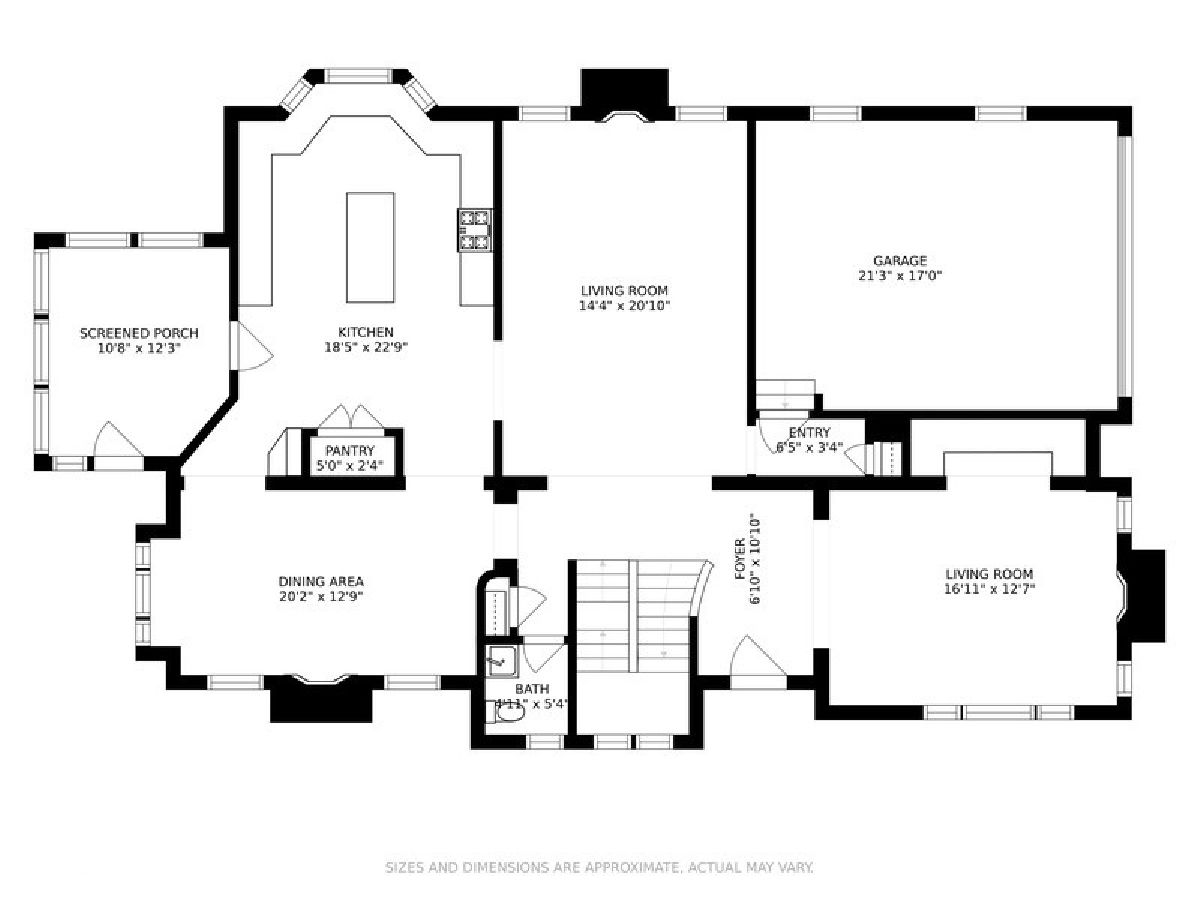
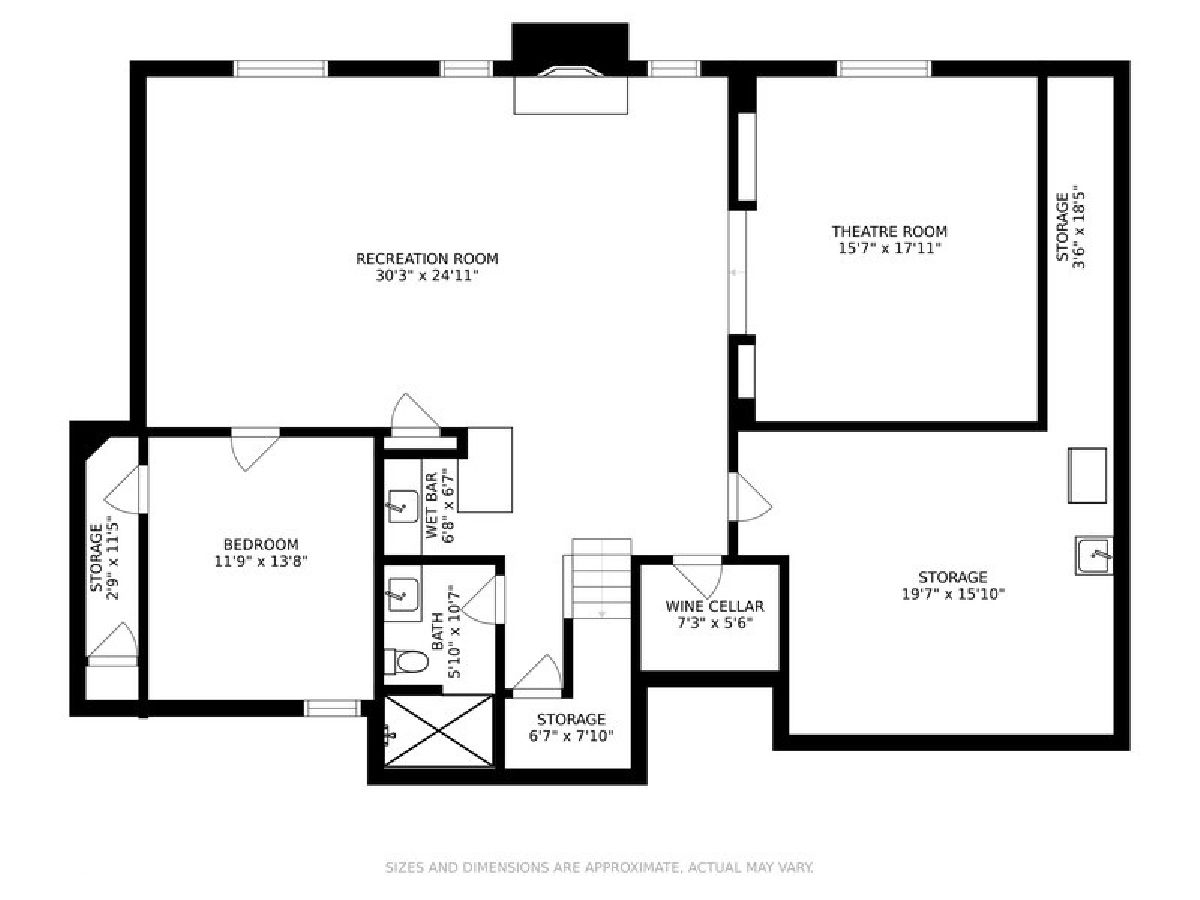
Room Specifics
Total Bedrooms: 5
Bedrooms Above Ground: 4
Bedrooms Below Ground: 1
Dimensions: —
Floor Type: Hardwood
Dimensions: —
Floor Type: Hardwood
Dimensions: —
Floor Type: Hardwood
Dimensions: —
Floor Type: —
Full Bathrooms: 6
Bathroom Amenities: Whirlpool,Separate Shower,Steam Shower,Double Sink,Soaking Tub
Bathroom in Basement: 1
Rooms: Bedroom 5,Recreation Room,Game Room,Exercise Room,Foyer,Mud Room,Storage,Sun Room
Basement Description: Finished
Other Specifics
| 2 | |
| — | |
| Brick,Circular | |
| Brick Paver Patio | |
| Corner Lot | |
| 72X126 | |
| — | |
| Full | |
| Vaulted/Cathedral Ceilings, Skylight(s), Bar-Wet, Hardwood Floors, Heated Floors, Second Floor Laundry | |
| Range, Microwave, Dishwasher, High End Refrigerator, Bar Fridge, Washer, Dryer, Disposal, Stainless Steel Appliance(s) | |
| Not in DB | |
| — | |
| — | |
| — | |
| — |
Tax History
| Year | Property Taxes |
|---|---|
| 2007 | $11,904 |
| 2018 | $23,821 |
| 2021 | $26,163 |
Contact Agent
Nearby Similar Homes
Contact Agent
Listing Provided By
D'aprile Properties









