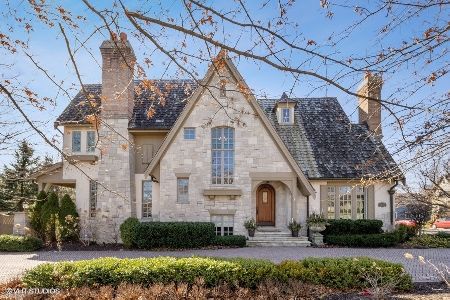520 9th Street, Hinsdale, Illinois 60521
$1,380,000
|
Sold
|
|
| Status: | Closed |
| Sqft: | 6,137 |
| Cost/Sqft: | $228 |
| Beds: | 4 |
| Baths: | 6 |
| Year Built: | 2006 |
| Property Taxes: | $23,821 |
| Days On Market: | 2806 |
| Lot Size: | 0,00 |
Description
Well-conceived luxury lives in every detail. It's the highest quality home you'll find in this price class by a long shot. Inset cabinets. Cedar roof. Magnificent tile and trim work. Divided light windows. Random width premium grade hardwood flooring. All maintained to perfection. Newly freshened with designer lighting and paint, this home is the very archetype of elegant charm. There's a sunroom overlooking a private garden that's been brilliantly landscaped for perfect privacy. The lower level is filled with natural light and has been excavated under the garage for additional living space. Impeccably cared for and move in ready. Quick close possible
Property Specifics
| Single Family | |
| — | |
| — | |
| 2006 | |
| Full | |
| — | |
| No | |
| — |
| Du Page | |
| — | |
| — / Not Applicable | |
| None | |
| Lake Michigan | |
| Public Sewer | |
| 09949671 | |
| 0911431001 |
Nearby Schools
| NAME: | DISTRICT: | DISTANCE: | |
|---|---|---|---|
|
Grade School
Madison Elementary School |
181 | — | |
|
Middle School
Hinsdale Middle School |
181 | Not in DB | |
|
High School
Hinsdale Central High School |
86 | Not in DB | |
Property History
| DATE: | EVENT: | PRICE: | SOURCE: |
|---|---|---|---|
| 30 Nov, 2007 | Sold | $1,700,000 | MRED MLS |
| 24 Oct, 2007 | Under contract | $1,850,000 | MRED MLS |
| 24 Oct, 2007 | Listed for sale | $1,850,000 | MRED MLS |
| 27 Jun, 2018 | Sold | $1,380,000 | MRED MLS |
| 19 May, 2018 | Under contract | $1,400,000 | MRED MLS |
| 14 May, 2018 | Listed for sale | $1,400,000 | MRED MLS |
| 9 Jun, 2021 | Sold | $1,450,000 | MRED MLS |
| 31 Mar, 2021 | Under contract | $1,499,000 | MRED MLS |
| 26 Mar, 2021 | Listed for sale | $1,499,000 | MRED MLS |
Room Specifics
Total Bedrooms: 5
Bedrooms Above Ground: 4
Bedrooms Below Ground: 1
Dimensions: —
Floor Type: Hardwood
Dimensions: —
Floor Type: Hardwood
Dimensions: —
Floor Type: Hardwood
Dimensions: —
Floor Type: —
Full Bathrooms: 6
Bathroom Amenities: Whirlpool,Separate Shower,Steam Shower,Double Sink,Soaking Tub
Bathroom in Basement: 1
Rooms: Bedroom 5,Recreation Room,Game Room,Exercise Room,Foyer,Mud Room,Storage,Sun Room
Basement Description: Finished
Other Specifics
| 2 | |
| — | |
| Brick,Circular | |
| Brick Paver Patio | |
| Corner Lot | |
| 72X126 | |
| — | |
| Full | |
| Vaulted/Cathedral Ceilings, Skylight(s), Bar-Wet, Hardwood Floors, Heated Floors, Second Floor Laundry | |
| Range, Microwave, Dishwasher, High End Refrigerator, Bar Fridge, Washer, Dryer, Disposal, Stainless Steel Appliance(s) | |
| Not in DB | |
| — | |
| — | |
| — | |
| — |
Tax History
| Year | Property Taxes |
|---|---|
| 2007 | $11,904 |
| 2018 | $23,821 |
| 2021 | $26,163 |
Contact Agent
Nearby Similar Homes
Contact Agent
Listing Provided By
Coldwell Banker Residential










