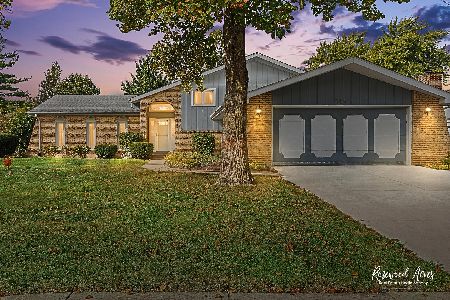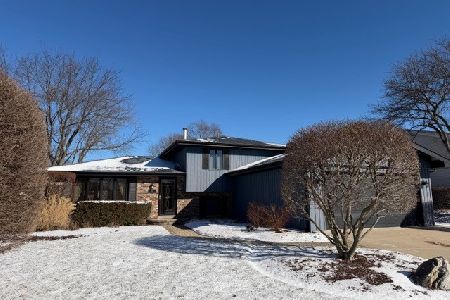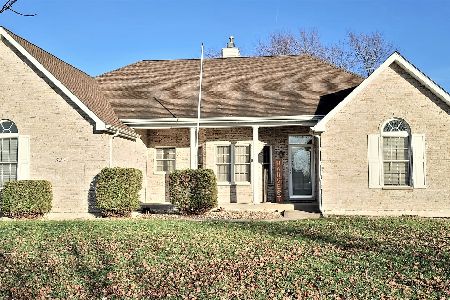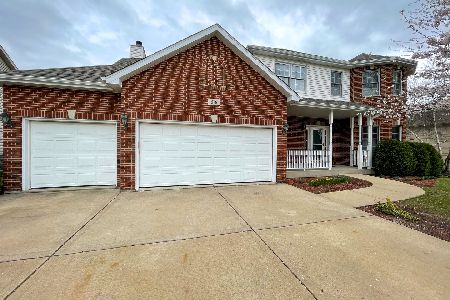520 Bethany Drive, Shorewood, Illinois 60404
$250,000
|
Sold
|
|
| Status: | Closed |
| Sqft: | 0 |
| Cost/Sqft: | — |
| Beds: | 3 |
| Baths: | 3 |
| Year Built: | 2002 |
| Property Taxes: | $5,576 |
| Days On Market: | 5711 |
| Lot Size: | 0,00 |
Description
Absolutely beautiful ranch! Cozy kitchen with dinnette. 4 Season sunroom with SGD to huge deck. Living Room with fireplace, built in shelving, and another SGD to deck. Dining Room has bump-out bay. Master suite has 2 closets and a bump-out bay. Full finished basement with bar, family rm, rec rm, 2 more bedrooms and office. Fenced yard. Attention to detail is evident in this home. So much to say.. so little space.
Property Specifics
| Single Family | |
| — | |
| Ranch | |
| 2002 | |
| Full | |
| — | |
| No | |
| 0 |
| Will | |
| — | |
| 150 / Monthly | |
| Insurance,Other | |
| Public | |
| Public Sewer | |
| 07541274 | |
| 0506091020310000 |
Property History
| DATE: | EVENT: | PRICE: | SOURCE: |
|---|---|---|---|
| 13 Jan, 2011 | Sold | $250,000 | MRED MLS |
| 7 Nov, 2010 | Under contract | $275,000 | MRED MLS |
| — | Last price change | $289,000 | MRED MLS |
| 29 May, 2010 | Listed for sale | $350,000 | MRED MLS |
| 11 Feb, 2021 | Sold | $318,000 | MRED MLS |
| 21 Jan, 2021 | Under contract | $329,000 | MRED MLS |
| 30 Dec, 2020 | Listed for sale | $329,000 | MRED MLS |
| 29 Aug, 2022 | Sold | $387,500 | MRED MLS |
| 1 Aug, 2022 | Under contract | $389,000 | MRED MLS |
| 22 Jul, 2022 | Listed for sale | $389,000 | MRED MLS |
| 20 Jun, 2024 | Sold | $490,000 | MRED MLS |
| 23 May, 2024 | Under contract | $489,900 | MRED MLS |
| — | Last price change | $499,900 | MRED MLS |
| 5 May, 2024 | Listed for sale | $499,900 | MRED MLS |
Room Specifics
Total Bedrooms: 5
Bedrooms Above Ground: 3
Bedrooms Below Ground: 2
Dimensions: —
Floor Type: Carpet
Dimensions: —
Floor Type: Carpet
Dimensions: —
Floor Type: Carpet
Dimensions: —
Floor Type: —
Full Bathrooms: 3
Bathroom Amenities: Whirlpool,Separate Shower,Double Sink
Bathroom in Basement: 1
Rooms: Bedroom 5,Den,Office,Recreation Room,Sun Room,Utility Room-1st Floor
Basement Description: Finished
Other Specifics
| 2 | |
| Concrete Perimeter | |
| Concrete | |
| Deck, Patio | |
| — | |
| 100X150 | |
| — | |
| Full | |
| Vaulted/Cathedral Ceilings, Bar-Dry, First Floor Bedroom | |
| Range, Microwave, Dishwasher, Refrigerator, Washer, Dryer, Disposal | |
| Not in DB | |
| Sidewalks, Street Lights, Street Paved | |
| — | |
| — | |
| — |
Tax History
| Year | Property Taxes |
|---|---|
| 2011 | $5,576 |
| 2021 | $8,373 |
| 2022 | $8,611 |
| 2024 | $9,220 |
Contact Agent
Nearby Similar Homes
Nearby Sold Comparables
Contact Agent
Listing Provided By
Realty Executives Success













