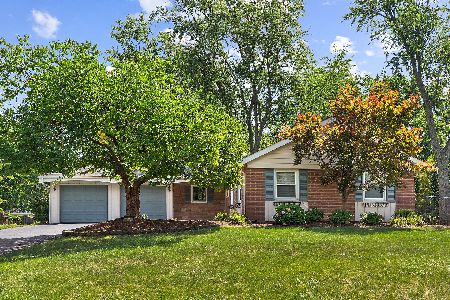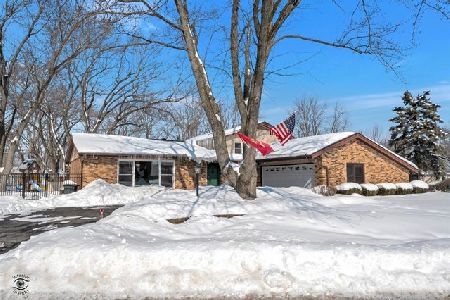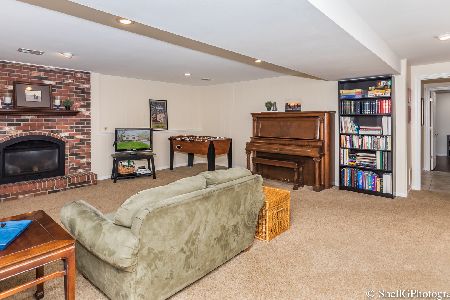520 Birchwood Road, Frankfort, Illinois 60423
$286,000
|
Sold
|
|
| Status: | Closed |
| Sqft: | 2,176 |
| Cost/Sqft: | $138 |
| Beds: | 4 |
| Baths: | 3 |
| Year Built: | 1992 |
| Property Taxes: | $8,186 |
| Days On Market: | 5317 |
| Lot Size: | 0,00 |
Description
You will be impressed w/the updates on this large custom built Connecticut Hills 4bd home. Large gourmet kitchen, beautiful granite counter-tops, large island, custom designed cabinets, matching updated appl., flowing hardwood floors. Other highlights include, custom built-ins, full fin. basement w/office space, storage, above ground pool w/large deck, master bath w/whirlpool tub, sep shower and heated 2 car garage.
Property Specifics
| Single Family | |
| — | |
| Traditional | |
| 1992 | |
| Full | |
| 2 STORIES | |
| No | |
| — |
| Will | |
| Connecticut Hills | |
| 0 / Not Applicable | |
| None | |
| Public | |
| Public Sewer | |
| 07846143 | |
| 1909211100230000 |
Property History
| DATE: | EVENT: | PRICE: | SOURCE: |
|---|---|---|---|
| 30 Sep, 2011 | Sold | $286,000 | MRED MLS |
| 7 Sep, 2011 | Under contract | $299,729 | MRED MLS |
| 30 Jun, 2011 | Listed for sale | $299,729 | MRED MLS |
Room Specifics
Total Bedrooms: 4
Bedrooms Above Ground: 4
Bedrooms Below Ground: 0
Dimensions: —
Floor Type: Carpet
Dimensions: —
Floor Type: Carpet
Dimensions: —
Floor Type: Carpet
Full Bathrooms: 3
Bathroom Amenities: Whirlpool,Separate Shower
Bathroom in Basement: 0
Rooms: Office,Recreation Room
Basement Description: Finished
Other Specifics
| 2 | |
| — | |
| — | |
| Deck, Above Ground Pool | |
| Fenced Yard,Wooded | |
| 140 X 75 | |
| — | |
| Full | |
| Hardwood Floors, First Floor Laundry | |
| Range, Dishwasher, Refrigerator, Washer, Dryer, Disposal | |
| Not in DB | |
| — | |
| — | |
| — | |
| — |
Tax History
| Year | Property Taxes |
|---|---|
| 2011 | $8,186 |
Contact Agent
Nearby Similar Homes
Nearby Sold Comparables
Contact Agent
Listing Provided By
Keller Williams Preferred Rlty










