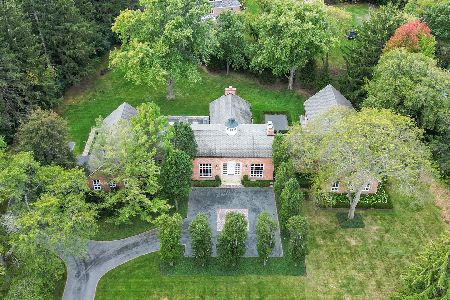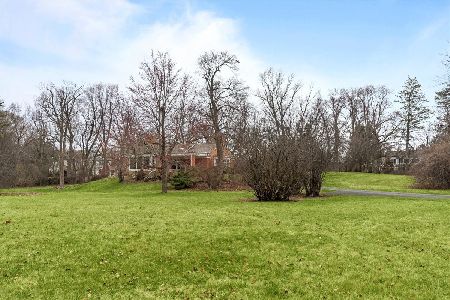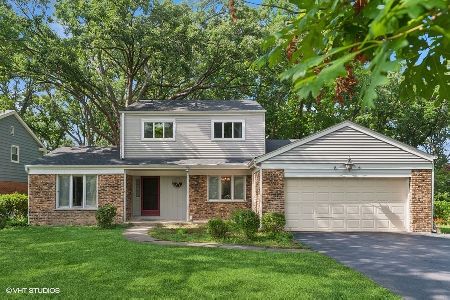520 Butler Drive, Lake Forest, Illinois 60045
$1,350,000
|
Sold
|
|
| Status: | Closed |
| Sqft: | 4,192 |
| Cost/Sqft: | $322 |
| Beds: | 4 |
| Baths: | 5 |
| Year Built: | 1976 |
| Property Taxes: | $18,081 |
| Days On Market: | 3707 |
| Lot Size: | 1,38 |
Description
Luxurious design, neutral palette and beautiful finishes put this home in a class of its own. Clean lines, open spaces and comfortable elegance define this home on 1.38 acres near town, train and beach. Set at the end of the street across from Waveland Park, this property includes an in-ground pool & spa and custom tree house with lots of privacy. The wonderful family room with barrel ceiling and screened porch is perfect for everyday living or entertaining and overlooks the pool and yard. The gourmet kitchen with Wolf stove and Sub-Zero fridge features a large island with seating for four and granite counters. The open eating area has ample seating space by the cozy fireplace. First floor also boasts library/fifth bedroom with full bath and vaulted living room. The spa-like master bath has been remodeled with double sinks, separate steam shower and whirlpool. Fireplace, rec room w/ bath, built-ins and storage in basement. This sun-filled home is a comforting retreat in any season!
Property Specifics
| Single Family | |
| — | |
| — | |
| 1976 | |
| Partial | |
| — | |
| No | |
| 1.38 |
| Lake | |
| — | |
| 0 / Not Applicable | |
| None | |
| Lake Michigan,Public | |
| Public Sewer | |
| 09048674 | |
| 16043010050000 |
Nearby Schools
| NAME: | DISTRICT: | DISTANCE: | |
|---|---|---|---|
|
Grade School
Cherokee Elementary School |
67 | — | |
|
Middle School
Deer Path Middle School |
67 | Not in DB | |
|
High School
Lake Forest High School |
115 | Not in DB | |
Property History
| DATE: | EVENT: | PRICE: | SOURCE: |
|---|---|---|---|
| 10 Nov, 2015 | Sold | $1,350,000 | MRED MLS |
| 26 Sep, 2015 | Under contract | $1,349,000 | MRED MLS |
| 25 Sep, 2015 | Listed for sale | $1,349,000 | MRED MLS |
Room Specifics
Total Bedrooms: 4
Bedrooms Above Ground: 4
Bedrooms Below Ground: 0
Dimensions: —
Floor Type: Carpet
Dimensions: —
Floor Type: Carpet
Dimensions: —
Floor Type: Carpet
Full Bathrooms: 5
Bathroom Amenities: Separate Shower,Double Sink
Bathroom in Basement: 1
Rooms: Breakfast Room,Library,Recreation Room
Basement Description: Finished
Other Specifics
| 3 | |
| Concrete Perimeter | |
| Asphalt | |
| Patio, Porch Screened, In Ground Pool | |
| Cul-De-Sac,Landscaped | |
| 189X265X231X318 | |
| Pull Down Stair | |
| Full | |
| Vaulted/Cathedral Ceilings, Hardwood Floors, First Floor Bedroom, First Floor Laundry, First Floor Full Bath | |
| Range, Microwave, Dishwasher, High End Refrigerator, Washer, Dryer, Disposal, Stainless Steel Appliance(s), Wine Refrigerator | |
| Not in DB | |
| Street Lights, Street Paved | |
| — | |
| — | |
| Wood Burning, Gas Log |
Tax History
| Year | Property Taxes |
|---|---|
| 2015 | $18,081 |
Contact Agent
Nearby Similar Homes
Nearby Sold Comparables
Contact Agent
Listing Provided By
@properties













