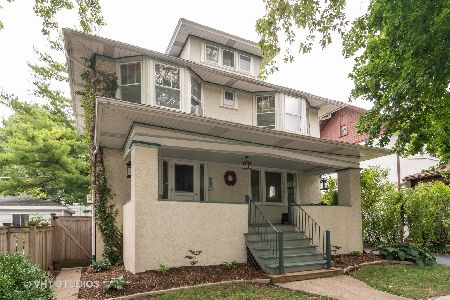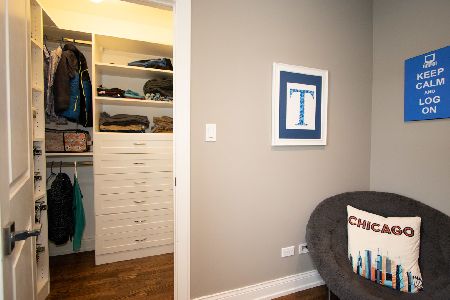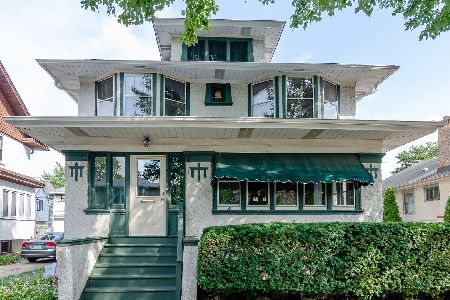520 Carpenter Avenue, Oak Park, Illinois 60304
$380,000
|
Sold
|
|
| Status: | Closed |
| Sqft: | 0 |
| Cost/Sqft: | — |
| Beds: | 4 |
| Baths: | 2 |
| Year Built: | — |
| Property Taxes: | $10,553 |
| Days On Market: | 5792 |
| Lot Size: | 0,00 |
Description
This American 4 square has 4 beds/1.1 baths. There are oak flrs, oak built-ins in the LR & DR, & an oak beamed ceiling. The art glass is lovely. The home has a newer kitchen & baths. Its newest additions are a high efficiency heating system, central air and hot water. The unfinished basement & the walk-up attic have expansion potential. Start & end your day on the generous front porch.
Property Specifics
| Single Family | |
| — | |
| American 4-Sq. | |
| — | |
| Full | |
| — | |
| No | |
| — |
| Cook | |
| — | |
| 0 / Not Applicable | |
| None | |
| Lake Michigan | |
| Public Sewer | |
| 07469659 | |
| 16181070050000 |
Nearby Schools
| NAME: | DISTRICT: | DISTANCE: | |
|---|---|---|---|
|
Grade School
Abraham Lincoln Elementary Schoo |
97 | — | |
|
Middle School
Gwendolyn Brooks Middle School |
97 | Not in DB | |
|
High School
Oak Park & River Forest High Sch |
200 | Not in DB | |
Property History
| DATE: | EVENT: | PRICE: | SOURCE: |
|---|---|---|---|
| 15 Jul, 2010 | Sold | $380,000 | MRED MLS |
| 2 Jun, 2010 | Under contract | $399,900 | MRED MLS |
| — | Last price change | $419,000 | MRED MLS |
| 15 Mar, 2010 | Listed for sale | $419,000 | MRED MLS |
Room Specifics
Total Bedrooms: 4
Bedrooms Above Ground: 4
Bedrooms Below Ground: 0
Dimensions: —
Floor Type: Hardwood
Dimensions: —
Floor Type: Hardwood
Dimensions: —
Floor Type: Hardwood
Full Bathrooms: 2
Bathroom Amenities: —
Bathroom in Basement: 0
Rooms: Mud Room,Tandem Room
Basement Description: Unfinished
Other Specifics
| 1 | |
| — | |
| — | |
| — | |
| Fenced Yard | |
| 50X72 | |
| Full,Unfinished | |
| None | |
| — | |
| Range, Dishwasher, Refrigerator, Washer, Dryer | |
| Not in DB | |
| Sidewalks, Street Lights, Street Paved | |
| — | |
| — | |
| — |
Tax History
| Year | Property Taxes |
|---|---|
| 2010 | $10,553 |
Contact Agent
Nearby Similar Homes
Nearby Sold Comparables
Contact Agent
Listing Provided By
Baird & Warner, Inc.











