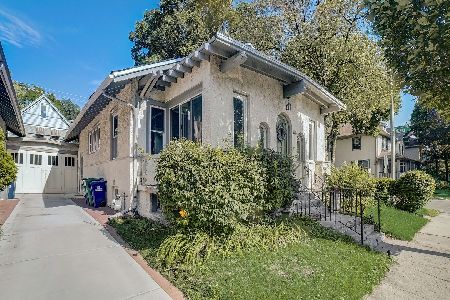524 Carpenter Avenue, Oak Park, Illinois 60304
$389,000
|
Sold
|
|
| Status: | Closed |
| Sqft: | 1,900 |
| Cost/Sqft: | $205 |
| Beds: | 4 |
| Baths: | 3 |
| Year Built: | 1915 |
| Property Taxes: | $10,658 |
| Days On Market: | 1588 |
| Lot Size: | 0,08 |
Description
Welcome home to a classic Oak Park Four square smack dab in the middle of town. Lots to love here. Newer kitchen with dark wood cabinets and granite counters includes a handy pantry cupboard. Kitchen opens to convenient casual eating space/family room. The light filled formal dining room boasts original natural woodwork, handsome art glass and yes, the buffet is included. Enclosed sitting room/office augments the living room. Newer 1/2 bath first floor. Newer finished basement space with 3/4 bath works well as exercise room, playroom or combination. Second floor features 4 corner bedrooms and full bath. A stairway to the floored attic offering expansion possibilities for private home office. Rear deck and patio just waiting for your warm weather parties. Tidy no maintenance yard. There are unlimited possibilities in this classic abode that can be customized to your liking and taste. Being sold "as is".
Property Specifics
| Single Family | |
| — | |
| American 4-Sq. | |
| 1915 | |
| Full | |
| — | |
| No | |
| 0.08 |
| Cook | |
| — | |
| — / Not Applicable | |
| None | |
| Lake Michigan | |
| Public Sewer | |
| 11219886 | |
| 16181070060000 |
Nearby Schools
| NAME: | DISTRICT: | DISTANCE: | |
|---|---|---|---|
|
High School
Oak Park & River Forest High Sch |
200 | Not in DB | |
Property History
| DATE: | EVENT: | PRICE: | SOURCE: |
|---|---|---|---|
| 15 Nov, 2021 | Sold | $389,000 | MRED MLS |
| 12 Oct, 2021 | Under contract | $389,000 | MRED MLS |
| — | Last price change | $399,000 | MRED MLS |
| 17 Sep, 2021 | Listed for sale | $399,000 | MRED MLS |
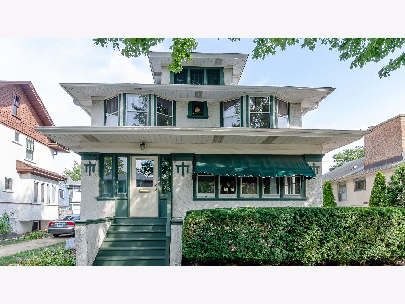
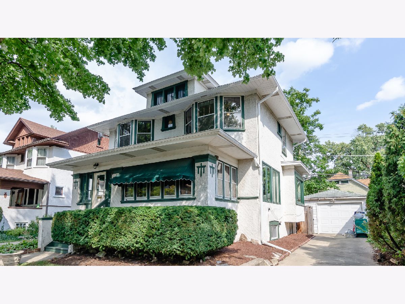
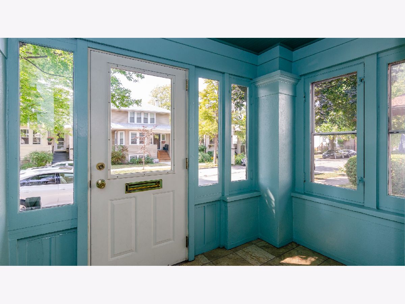
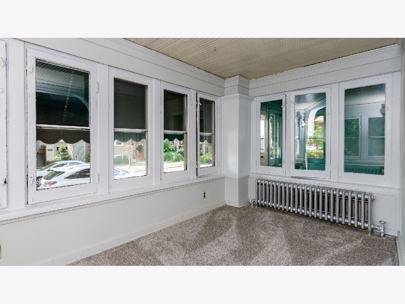
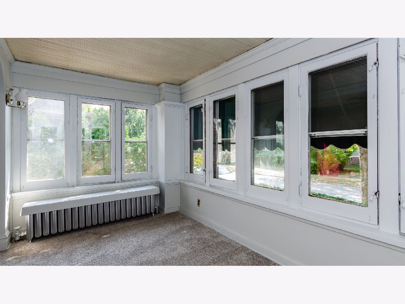
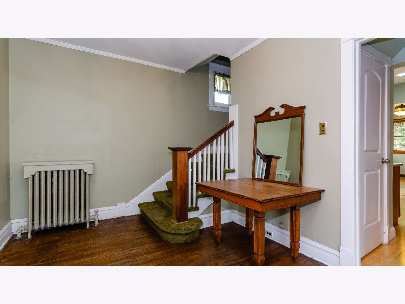
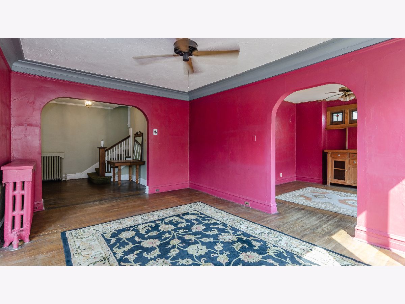
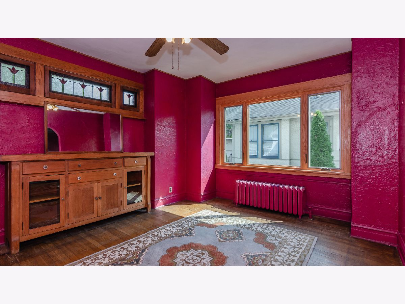
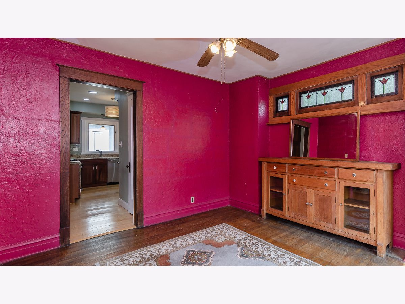
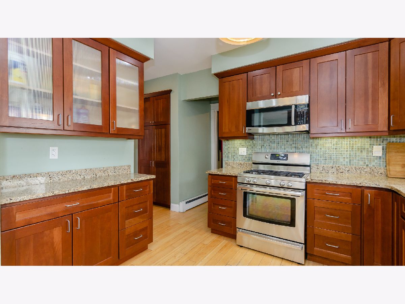
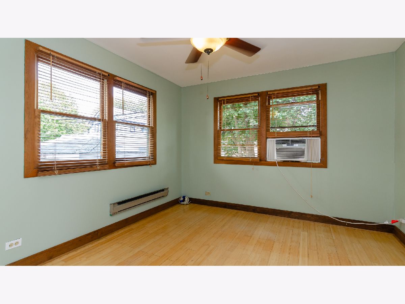
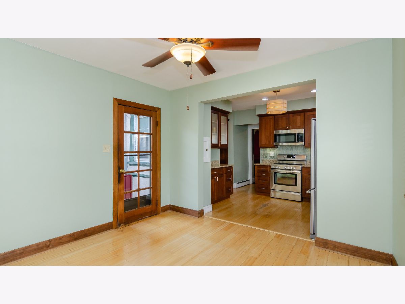
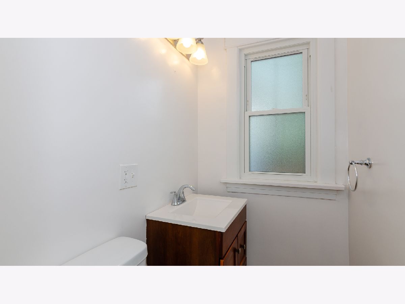
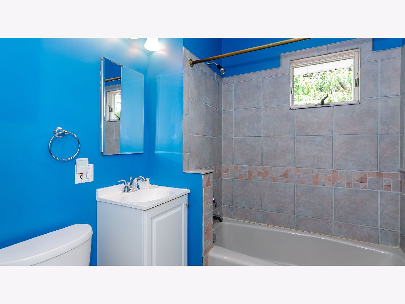
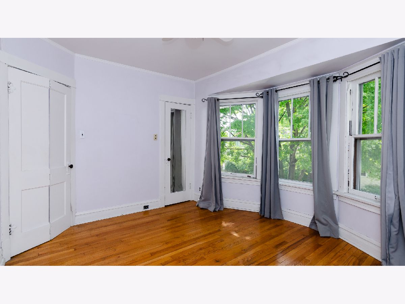
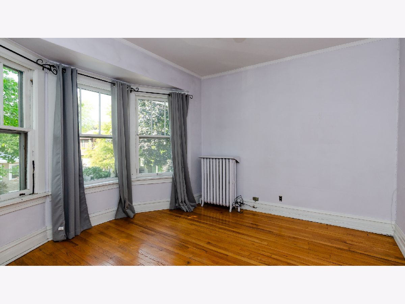
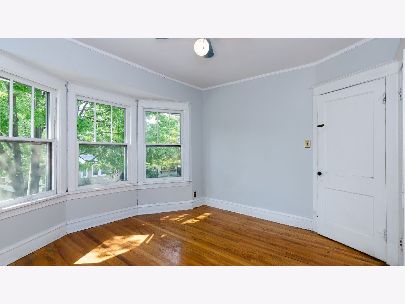
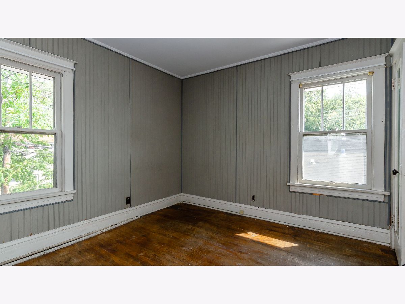
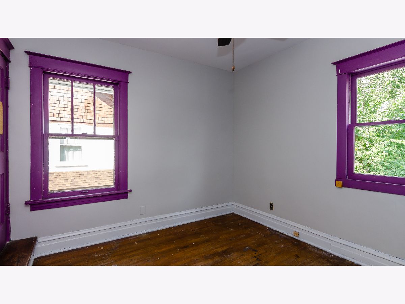
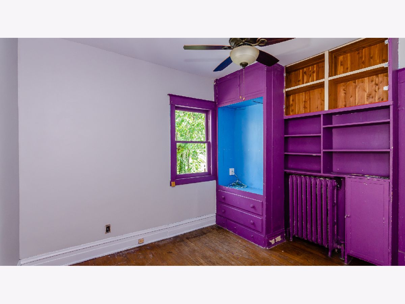
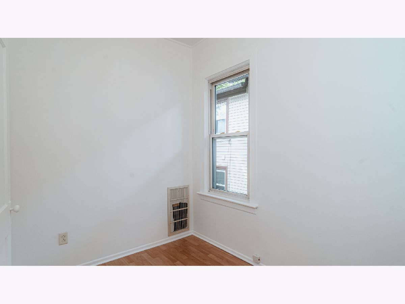
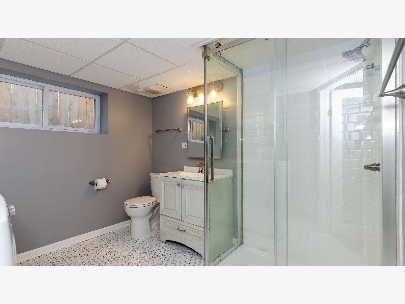
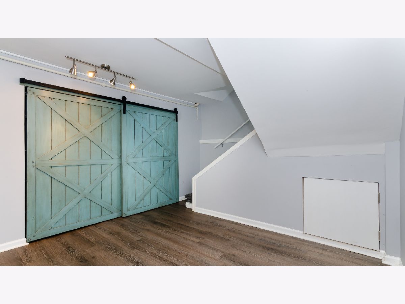
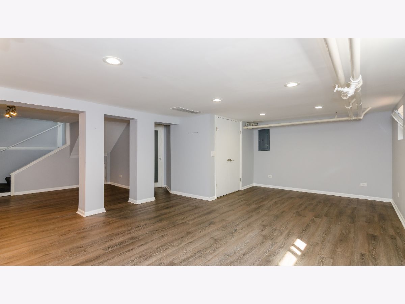
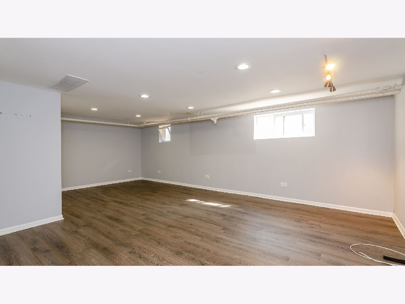
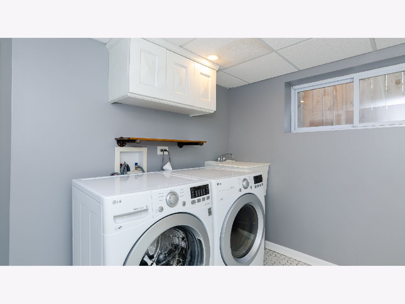
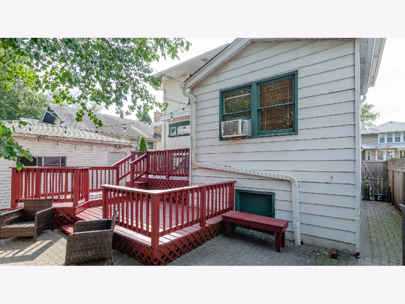
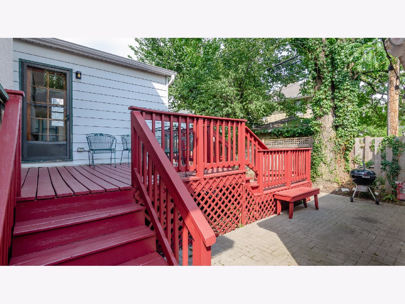
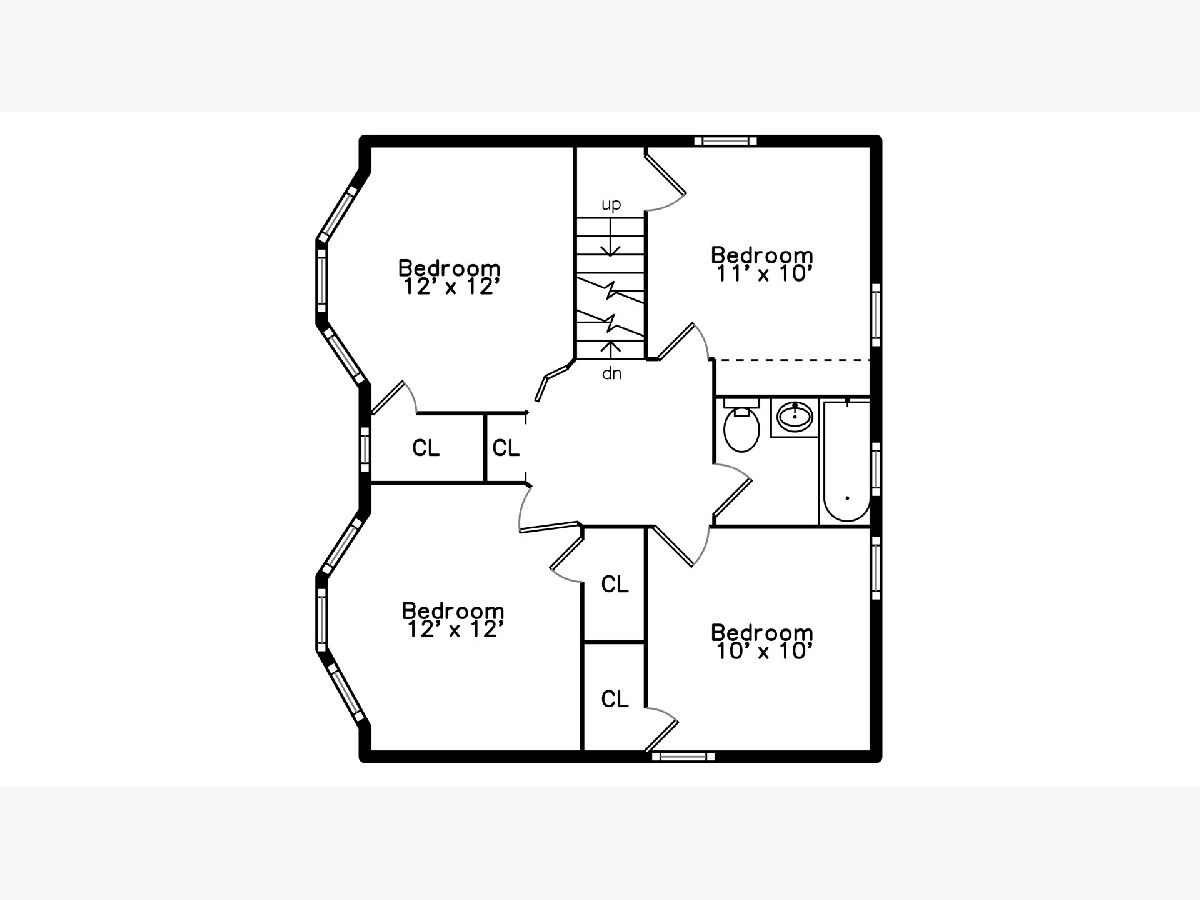
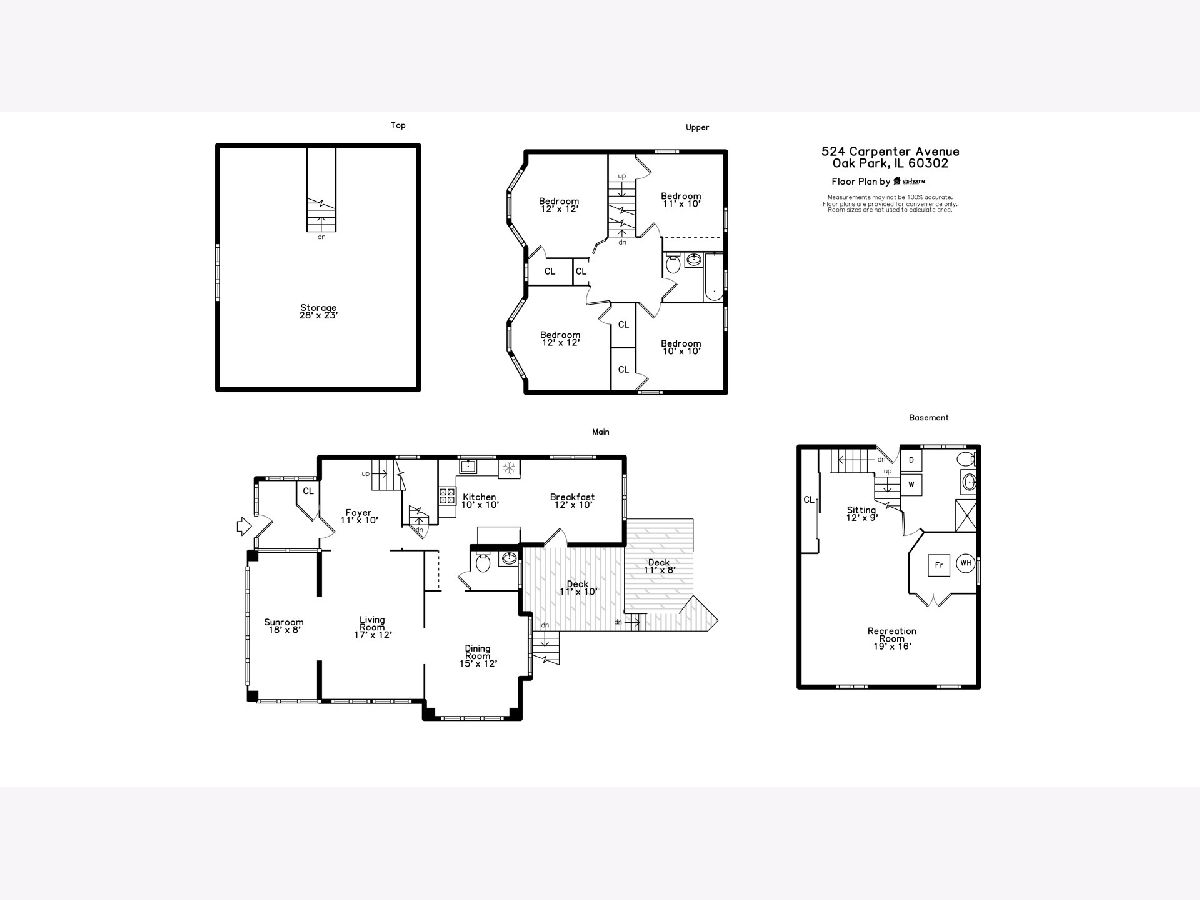
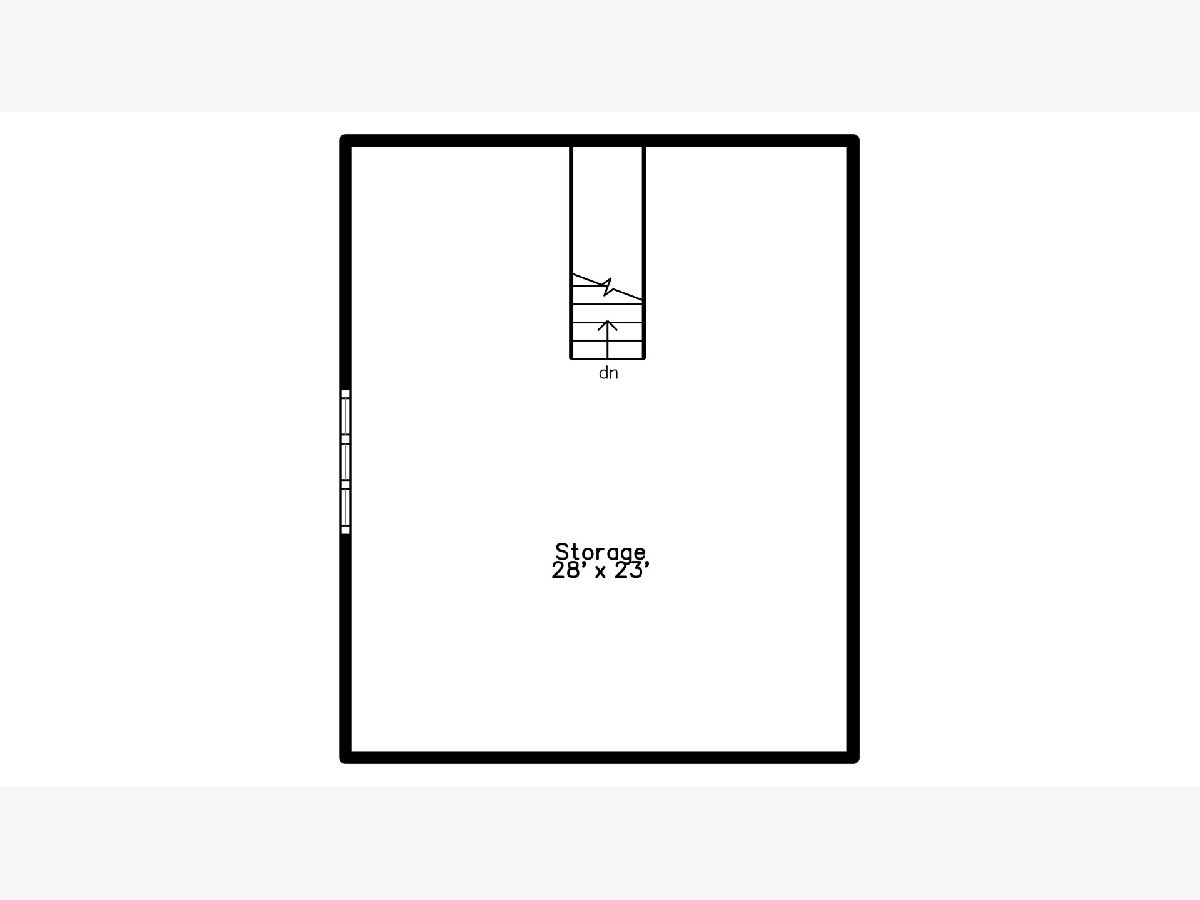
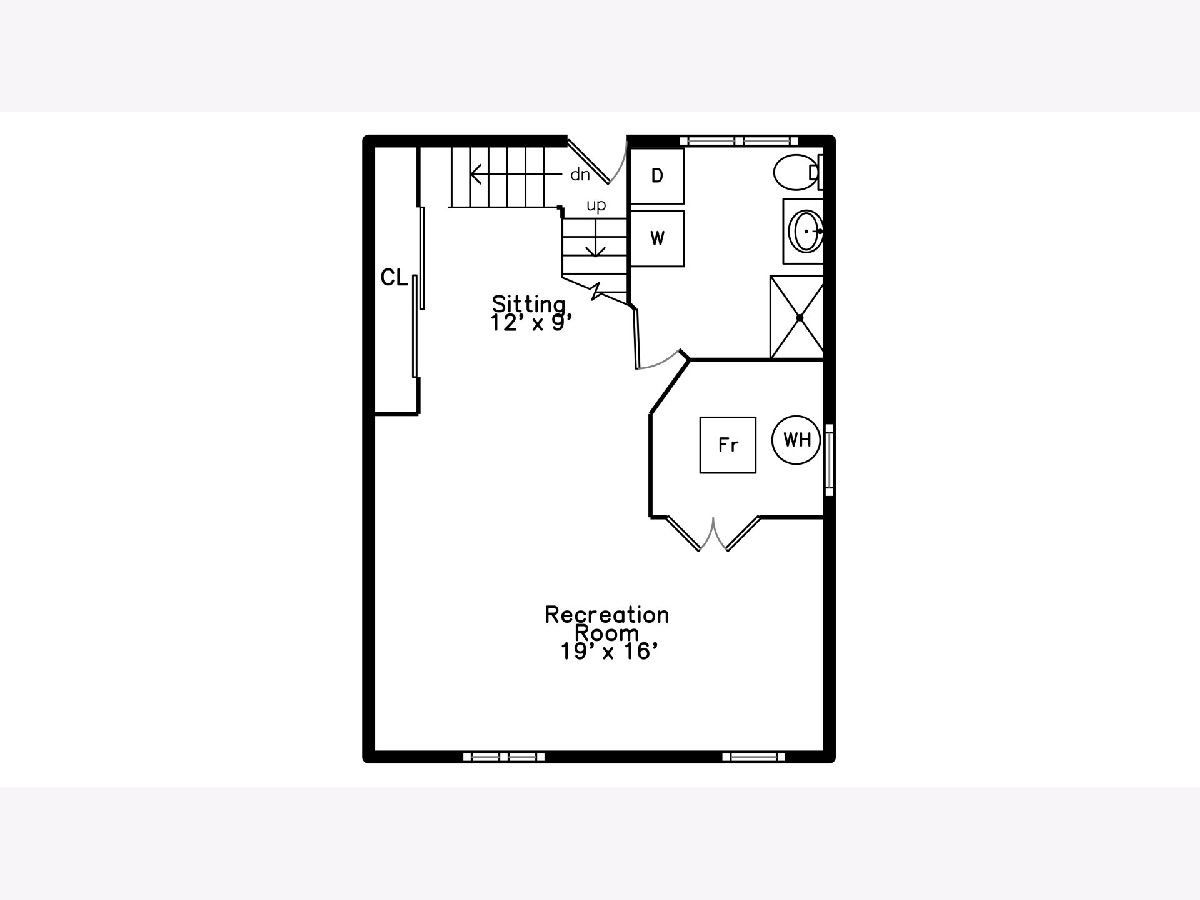
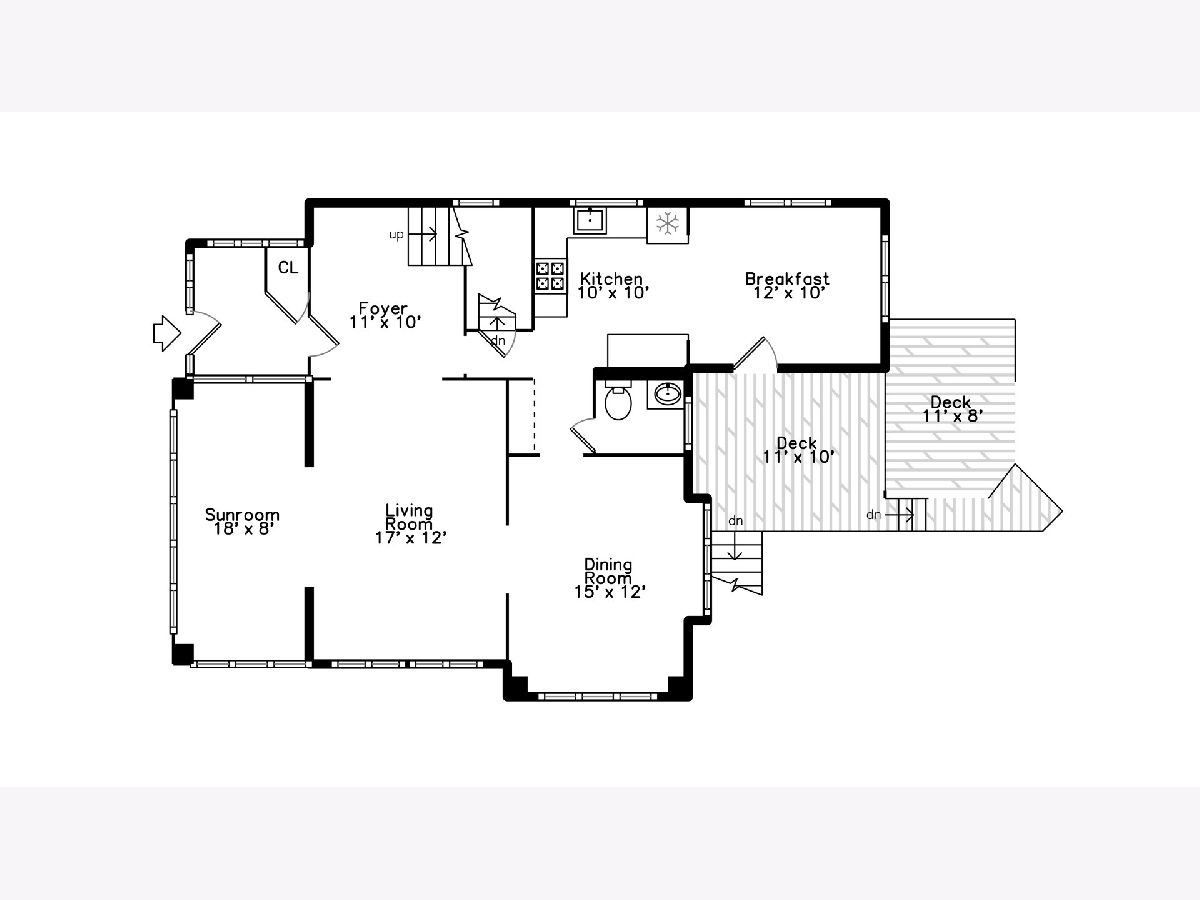
Room Specifics
Total Bedrooms: 4
Bedrooms Above Ground: 4
Bedrooms Below Ground: 0
Dimensions: —
Floor Type: —
Dimensions: —
Floor Type: —
Dimensions: —
Floor Type: —
Full Bathrooms: 3
Bathroom Amenities: —
Bathroom in Basement: 1
Rooms: Foyer,Heated Sun Room,Recreation Room,Attic
Basement Description: Finished
Other Specifics
| 1 | |
| Stone | |
| Concrete | |
| Deck | |
| — | |
| 50 X 72 | |
| Interior Stair | |
| None | |
| Hardwood Floors | |
| — | |
| Not in DB | |
| Curbs, Sidewalks, Street Lights, Street Paved | |
| — | |
| — | |
| — |
Tax History
| Year | Property Taxes |
|---|---|
| 2021 | $10,658 |
Contact Agent
Nearby Similar Homes
Nearby Sold Comparables
Contact Agent
Listing Provided By
Berkshire Hathaway HomeServices Chicago








