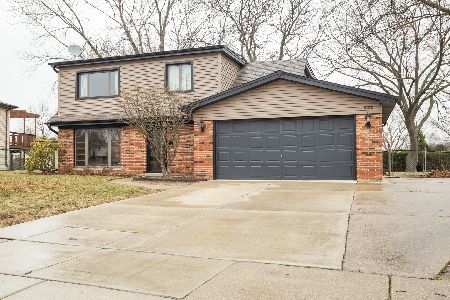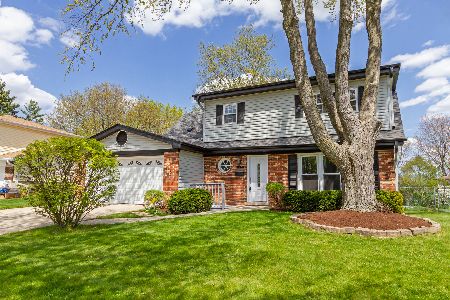520 Cedarcrest Drive, Schaumburg, Illinois 60193
$270,000
|
Sold
|
|
| Status: | Closed |
| Sqft: | 1,824 |
| Cost/Sqft: | $157 |
| Beds: | 4 |
| Baths: | 2 |
| Year Built: | 1973 |
| Property Taxes: | $6,364 |
| Days On Market: | 3077 |
| Lot Size: | 0,21 |
Description
GREAT OPPORTUNITY TO OWN THIS UPDATED HOME IN POPULAR TIMBERCREST, 4 BEDROOMS, 2 BATHS AND 2 CAR GARAGE. LOVELY REMODELED KITCHEN WITH GRANITE COUNTERS, STAINLESS STEEL APPLIANCES AND UPDATED CHERRY CABINETS AND ENHANCED WITH WOOD FLOOR. COZY WOODBURNING FIREPLACE IN FAMILY ROOM. UPDATED BATHROOMS. LUSH LANDSCAPING ENHANCES BACK YARD COMPLETE WITH ONE OF A KIND WATERFALL FEATURE AND PICTURESQUE WALKING BRIDGE. ENJOY SHORT WALK TO DOWNTOWN SCHAUMBURG WITH RESTAURANTS, SHOPPING AND LIBRARY. 5 MINUTES TO SCHAUMBURG MUNICIPAL CENTER WITH SCENIC POND, OFFERING SUMMER BREEZE CONCERTS, ART FAIR PRAIRIE CENTER FOR THE ARTS, ART WALKS AND MORE. QUICK CLOSE!! BRAND NEW ROOF, SIDING, SOFFITS, FACIA,WRAPS AND GARAGE DOOR REPLACED IN OCTOBER 2017. WINDOWS REPLACED WITHIN 2 YEARS!!!
Property Specifics
| Single Family | |
| — | |
| — | |
| 1973 | |
| Full | |
| — | |
| No | |
| 0.21 |
| Cook | |
| Timbercrest Woods | |
| 0 / Not Applicable | |
| None | |
| Public | |
| Public Sewer | |
| 09717455 | |
| 07282140030000 |
Nearby Schools
| NAME: | DISTRICT: | DISTANCE: | |
|---|---|---|---|
|
Grade School
Dirksen Elementary School |
54 | — | |
|
Middle School
Robert Frost Junior High School |
54 | Not in DB | |
|
High School
Schaumburg High School |
211 | Not in DB | |
Property History
| DATE: | EVENT: | PRICE: | SOURCE: |
|---|---|---|---|
| 23 Oct, 2018 | Sold | $270,000 | MRED MLS |
| 1 May, 2018 | Under contract | $285,900 | MRED MLS |
| 16 Aug, 2017 | Listed for sale | $285,900 | MRED MLS |
Room Specifics
Total Bedrooms: 4
Bedrooms Above Ground: 4
Bedrooms Below Ground: 0
Dimensions: —
Floor Type: Hardwood
Dimensions: —
Floor Type: Carpet
Dimensions: —
Floor Type: Carpet
Full Bathrooms: 2
Bathroom Amenities: —
Bathroom in Basement: 1
Rooms: No additional rooms
Basement Description: Finished
Other Specifics
| 2 | |
| Concrete Perimeter | |
| Concrete | |
| Deck, Storms/Screens | |
| Common Grounds | |
| 68X130X69X129 | |
| Unfinished | |
| None | |
| Hardwood Floors | |
| Range, Microwave, Dishwasher, Refrigerator, Disposal | |
| Not in DB | |
| Sidewalks, Street Lights, Street Paved | |
| — | |
| — | |
| Wood Burning |
Tax History
| Year | Property Taxes |
|---|---|
| 2018 | $6,364 |
Contact Agent
Nearby Similar Homes
Nearby Sold Comparables
Contact Agent
Listing Provided By
RE/MAX Central Inc.











