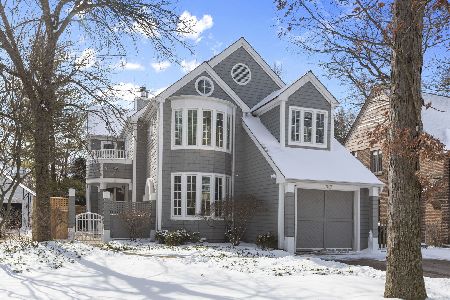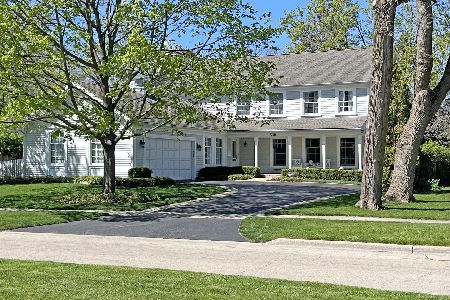520 Center Avenue, Lake Bluff, Illinois 60044
$1,035,000
|
Sold
|
|
| Status: | Closed |
| Sqft: | 3,429 |
| Cost/Sqft: | $321 |
| Beds: | 4 |
| Baths: | 4 |
| Year Built: | 1893 |
| Property Taxes: | $19,207 |
| Days On Market: | 2944 |
| Lot Size: | 0,21 |
Description
NEW PRICE!! Rarely available! Located in coveted East Lake Bluff neighborhood that runs along Lake Michigan, the current owners invested $700k to seamlessly blend home's old world craftsmanship with modern amenities for today's living. Surrounded by similarly prestigious homes and super friendly neighbors, discerning buyers will appreciate the balanced lifestyle offered in lake side living in Lake Bluff. This sunny home sits just 2 blocks from the beach with a separate dog beach! And 4 blocks to Village shops, restaurants, coffee spots, and more! The Metra, top rated schools and parks are all within walking distance. This must-see home offers the simpler lifestyle of earlier times, with peace of mind that it is in tip-top shape. Just move in and gather your friends and family to watch the July 4th parade on the corner!
Property Specifics
| Single Family | |
| — | |
| — | |
| 1893 | |
| Full | |
| — | |
| No | |
| 0.21 |
| Lake | |
| — | |
| 0 / Not Applicable | |
| None | |
| Lake Michigan,Public | |
| Public Sewer | |
| 09810208 | |
| 12212140150000 |
Nearby Schools
| NAME: | DISTRICT: | DISTANCE: | |
|---|---|---|---|
|
Grade School
Lake Bluff Elementary School |
65 | — | |
|
Middle School
Lake Bluff Middle School |
65 | Not in DB | |
|
High School
Lake Forest High School |
115 | Not in DB | |
Property History
| DATE: | EVENT: | PRICE: | SOURCE: |
|---|---|---|---|
| 31 Aug, 2018 | Sold | $1,035,000 | MRED MLS |
| 8 Jun, 2018 | Under contract | $1,099,000 | MRED MLS |
| — | Last price change | $1,149,000 | MRED MLS |
| 5 Jan, 2018 | Listed for sale | $1,195,000 | MRED MLS |
Room Specifics
Total Bedrooms: 4
Bedrooms Above Ground: 4
Bedrooms Below Ground: 0
Dimensions: —
Floor Type: Hardwood
Dimensions: —
Floor Type: Hardwood
Dimensions: —
Floor Type: Carpet
Full Bathrooms: 4
Bathroom Amenities: Separate Shower,Double Sink,Soaking Tub
Bathroom in Basement: 1
Rooms: Bonus Room,Deck,Recreation Room,Sitting Room,Heated Sun Room,Walk In Closet,Utility Room-Lower Level,Storage
Basement Description: Finished,Exterior Access
Other Specifics
| 2 | |
| — | |
| Asphalt,Brick | |
| Deck | |
| Landscaped | |
| 74 X 125 | |
| — | |
| Full | |
| Skylight(s), Hardwood Floors, First Floor Laundry | |
| Range, Microwave, Dishwasher, Refrigerator, Washer, Dryer, Disposal, Stainless Steel Appliance(s) | |
| Not in DB | |
| Sidewalks, Street Lights, Street Paved | |
| — | |
| — | |
| Wood Burning |
Tax History
| Year | Property Taxes |
|---|---|
| 2018 | $19,207 |
Contact Agent
Nearby Similar Homes
Nearby Sold Comparables
Contact Agent
Listing Provided By
Berkshire Hathaway HomeServices KoenigRubloff










