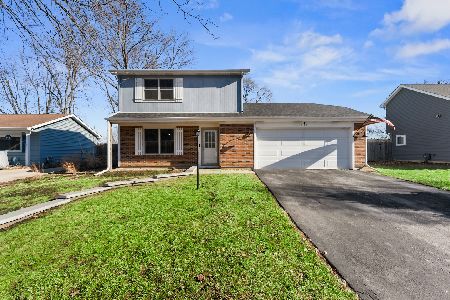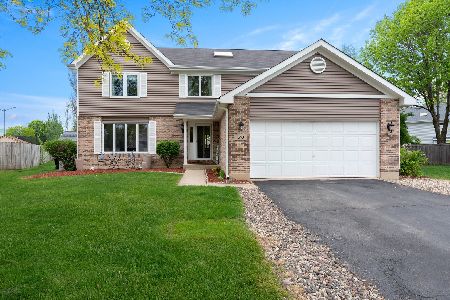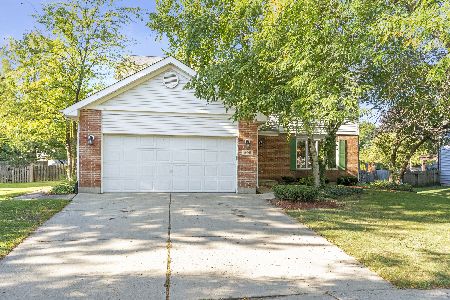520 Chester Court, Aurora, Illinois 60504
$315,000
|
Sold
|
|
| Status: | Closed |
| Sqft: | 2,264 |
| Cost/Sqft: | $121 |
| Beds: | 3 |
| Baths: | 3 |
| Year Built: | 1989 |
| Property Taxes: | $7,535 |
| Days On Market: | 1773 |
| Lot Size: | 0,19 |
Description
Multiple offers received. Highest & best due by 5pm on Sunday March 21st. Everything has been done for you in this perfectly updated home. New hot water heater in 2020, new gutters and downspouts in 2018, new vinyl sidings in 2013, new HVAC in 2010, new roof in 2009, windows with a lifetime warranty, freshly painted living and dining room in 2020, bedrooms 1 and 2 freshly painted with new carpet in 2021. Serene sunroom with exterior access & one-of-a-kind views of your picture perfect backyard that is certified with the Conservation Foundation. Vaulted & beamed ceiling are featured in your bright & spacious living room. Your dining room boasts a vaulted & beamed ceiling with incredible views of your sunroom leading out to your stunning backyard. Your kitchen offers an eating area with abundant cabinetry! Expansive family room with brick surround fireplace & slider to your brick paver patio. Double door entrance leads you into your private master suite with dual closets & updated master bath with separate shower! Additional bedrooms, hall bath & hall linen closet complete your upper level. Be ready to enjoy your professionally landscaped backyard sanctuary with a fire pit to sit and enjoy your tranquil surroundings. Brick paver driveway. Perfectly located home. Don't miss out on your opportunity to live here!
Property Specifics
| Single Family | |
| — | |
| — | |
| 1989 | |
| None | |
| — | |
| No | |
| 0.19 |
| Du Page | |
| Woodcliffe Estates | |
| 0 / Not Applicable | |
| None | |
| Public | |
| Public Sewer | |
| 11024732 | |
| 0730403017 |
Nearby Schools
| NAME: | DISTRICT: | DISTANCE: | |
|---|---|---|---|
|
Grade School
Mccarty Elementary School |
204 | — | |
|
Middle School
Fischer Middle School |
204 | Not in DB | |
|
High School
Waubonsie Valley High School |
204 | Not in DB | |
Property History
| DATE: | EVENT: | PRICE: | SOURCE: |
|---|---|---|---|
| 23 Apr, 2021 | Sold | $315,000 | MRED MLS |
| 22 Mar, 2021 | Under contract | $275,000 | MRED MLS |
| 18 Mar, 2021 | Listed for sale | $275,000 | MRED MLS |
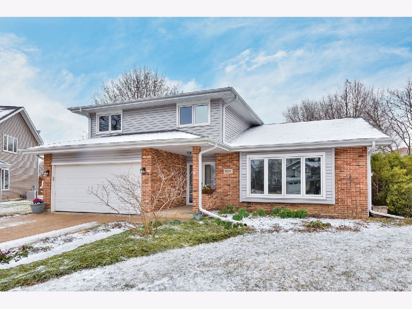
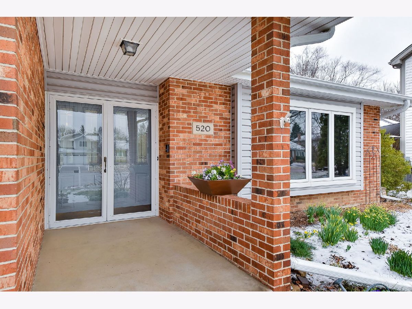
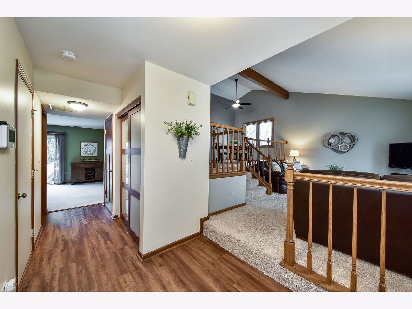
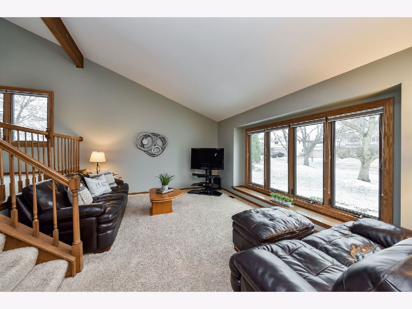
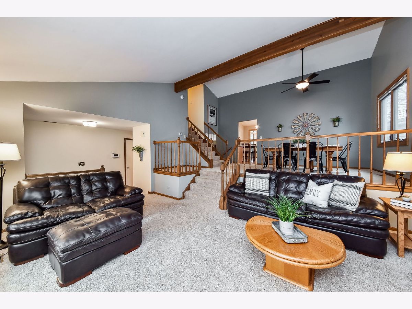
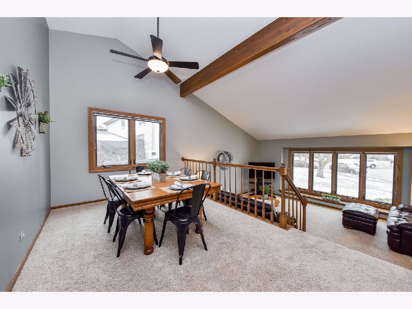
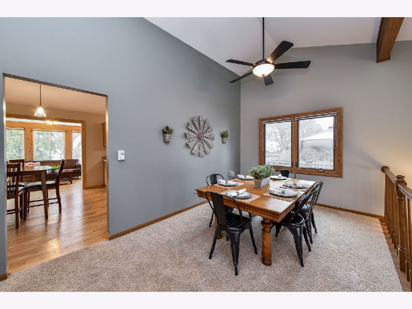
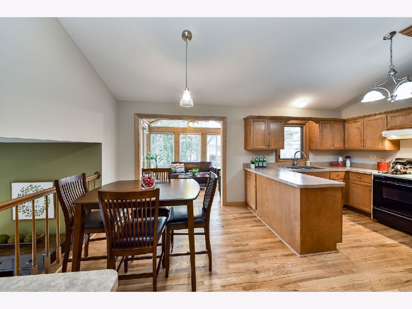
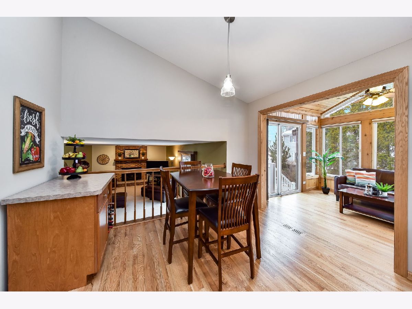
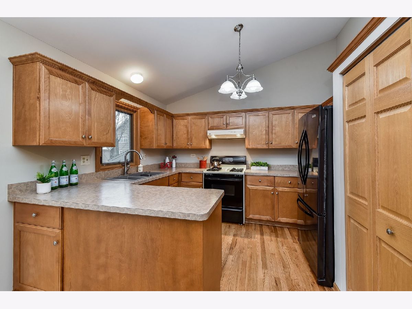
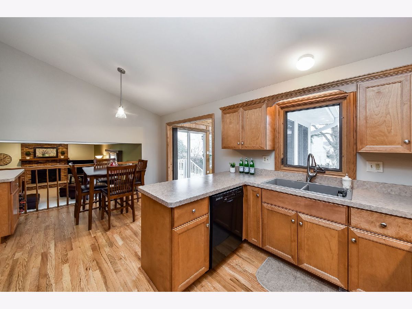
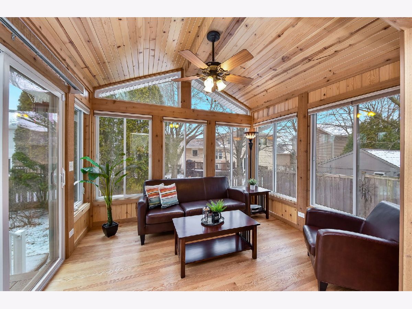
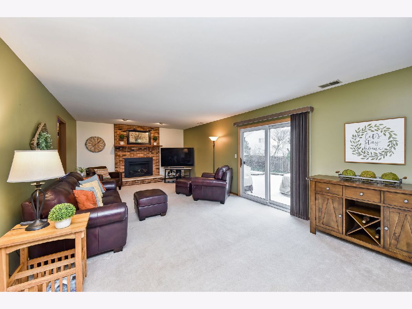
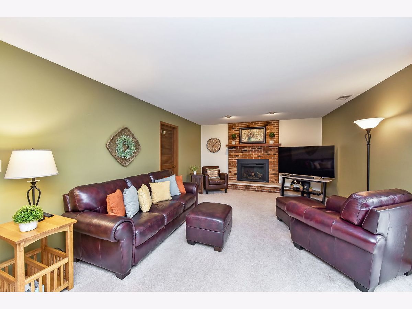
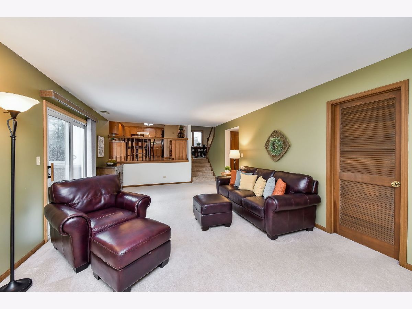
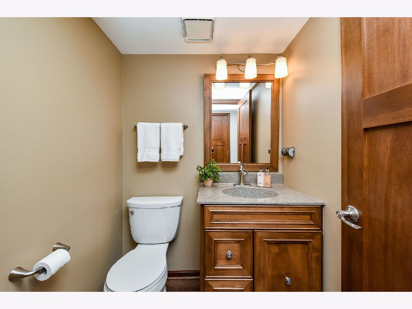
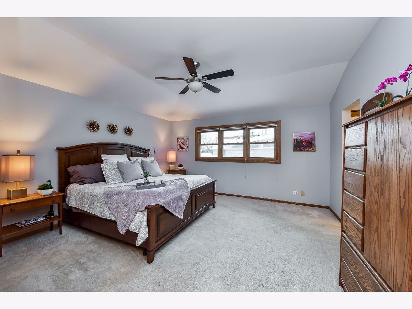
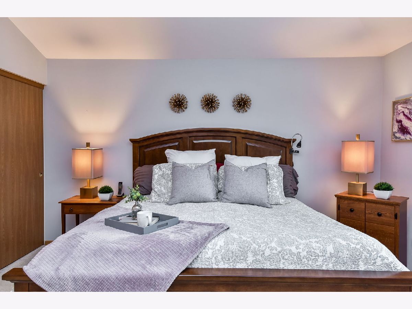
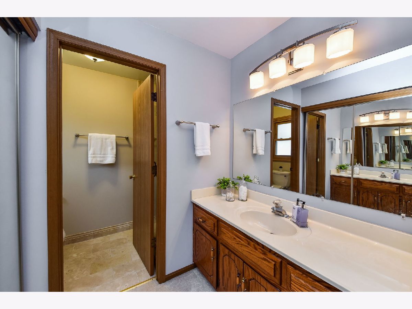
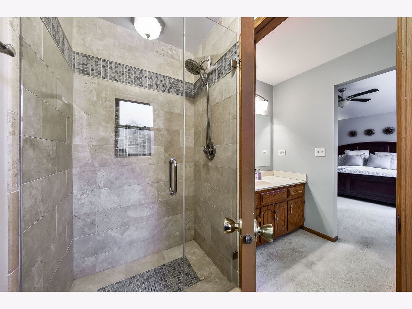
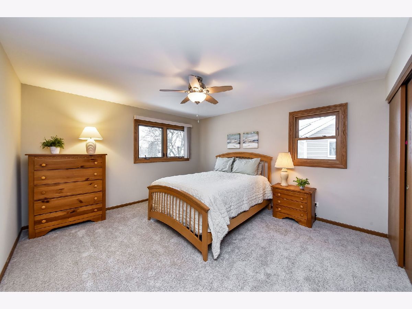
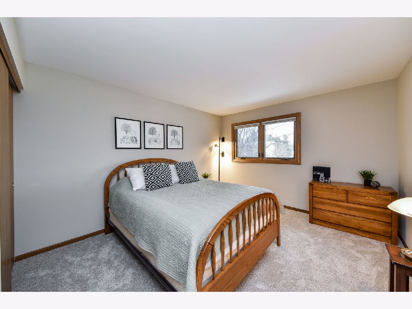
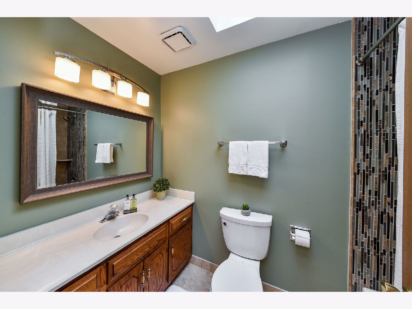
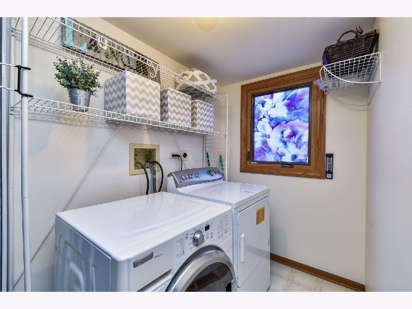
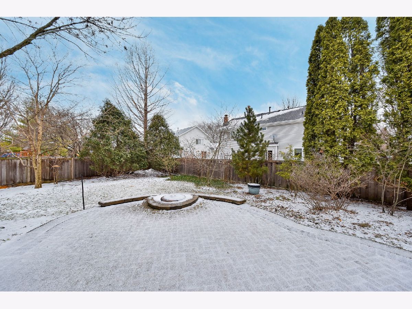
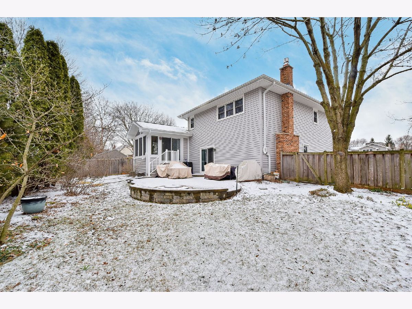
Room Specifics
Total Bedrooms: 3
Bedrooms Above Ground: 3
Bedrooms Below Ground: 0
Dimensions: —
Floor Type: Carpet
Dimensions: —
Floor Type: Carpet
Full Bathrooms: 3
Bathroom Amenities: Separate Shower
Bathroom in Basement: 0
Rooms: Foyer,Sun Room
Basement Description: None
Other Specifics
| 2 | |
| — | |
| Brick | |
| Brick Paver Patio, Storms/Screens, Fire Pit | |
| Cul-De-Sac,Fenced Yard,Mature Trees | |
| 8405 | |
| — | |
| Full | |
| Vaulted/Cathedral Ceilings, Beamed Ceilings | |
| Range, Microwave, Dishwasher, Refrigerator, Washer, Dryer, Disposal | |
| Not in DB | |
| Curbs, Sidewalks, Street Paved | |
| — | |
| — | |
| Gas Log, Gas Starter |
Tax History
| Year | Property Taxes |
|---|---|
| 2021 | $7,535 |
Contact Agent
Nearby Similar Homes
Nearby Sold Comparables
Contact Agent
Listing Provided By
Keller Williams Inspire - Geneva




