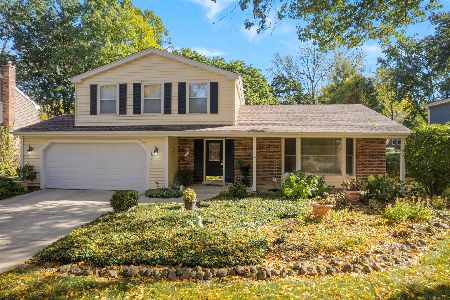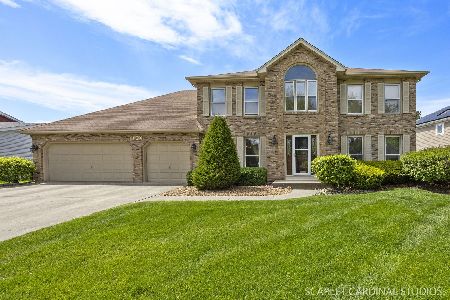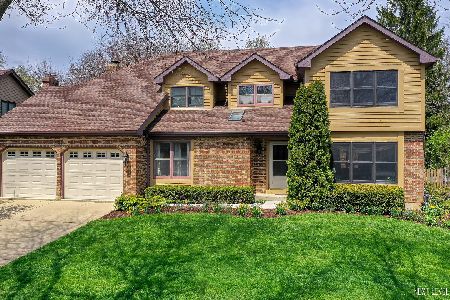520 Chippewa Drive, Naperville, Illinois 60563
$506,000
|
Sold
|
|
| Status: | Closed |
| Sqft: | 3,676 |
| Cost/Sqft: | $136 |
| Beds: | 4 |
| Baths: | 4 |
| Year Built: | 1986 |
| Property Taxes: | $12,137 |
| Days On Market: | 834 |
| Lot Size: | 0,00 |
Description
This is the layout and location of your dreams! This 4 bedroom, 3.1 bath Northside Naperville home is expansive and is awaiting your personal touch! At 3676 square feet above grade and an additional 1219 square feet in the finished basement, there is generous space for everyday living and entertaining. Upon entering the home, you will be greeted by a large foyer with dual closets, formal living room, dining room, and office. Open kitchen with stainless appliances and pretty granite countertops. Sunny breakfast room that overlooks back patio. Two story family room with built-in bar and floor to ceiling fireplace. Two car attached garage, mudroom, and first floor laundry room. Spacious bedrooms, nicely updated bathrooms, and huge loft that is perfect for additional office or playroom. Award winning Naperville 203 school district. Close to schools, downtown Naperville, shopping, highways, restaurants, and more!
Property Specifics
| Single Family | |
| — | |
| — | |
| 1986 | |
| — | |
| — | |
| No | |
| — |
| Du Page | |
| Eagle Chase | |
| — / Not Applicable | |
| — | |
| — | |
| — | |
| 11877237 | |
| 0806306013 |
Nearby Schools
| NAME: | DISTRICT: | DISTANCE: | |
|---|---|---|---|
|
Grade School
Beebe Elementary School |
203 | — | |
|
Middle School
Jefferson Junior High School |
203 | Not in DB | |
|
High School
Naperville North High School |
203 | Not in DB | |
Property History
| DATE: | EVENT: | PRICE: | SOURCE: |
|---|---|---|---|
| 22 Sep, 2023 | Sold | $506,000 | MRED MLS |
| 8 Sep, 2023 | Under contract | $499,900 | MRED MLS |
| 5 Sep, 2023 | Listed for sale | $499,900 | MRED MLS |
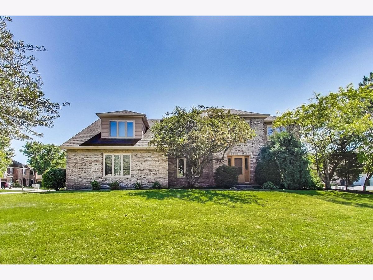
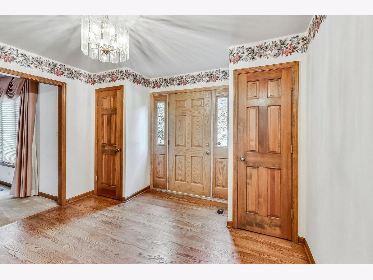
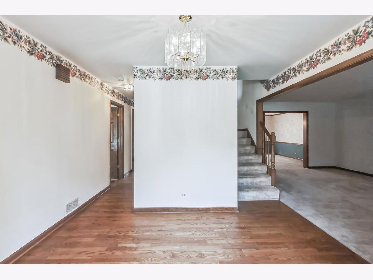
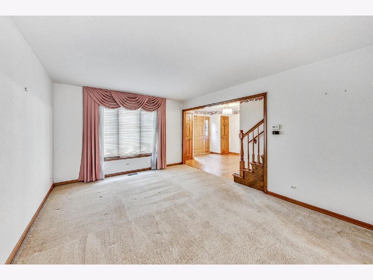
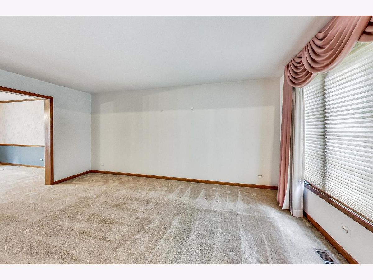
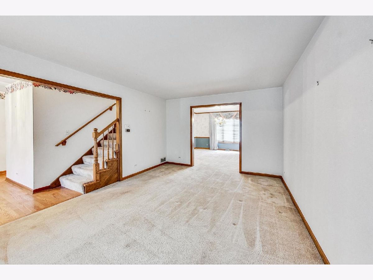
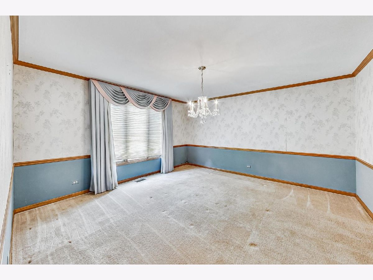
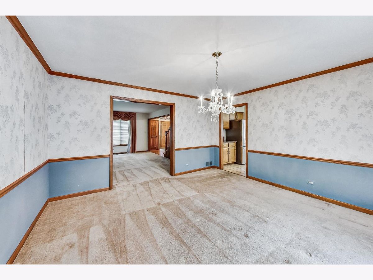
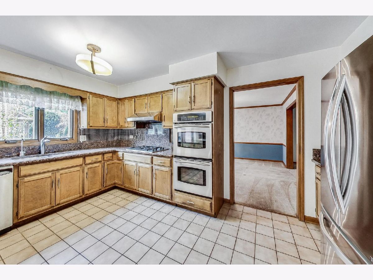
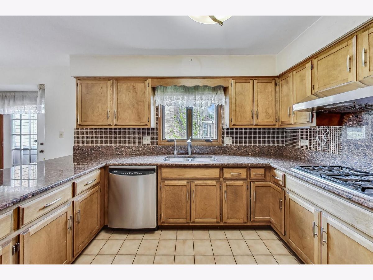
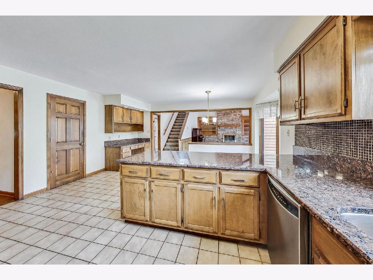
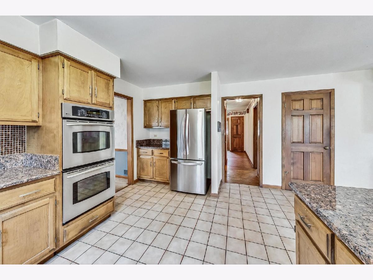
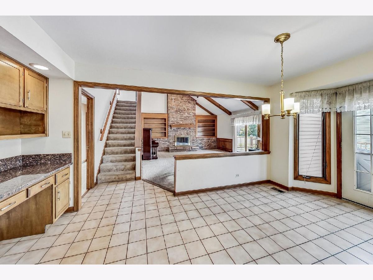
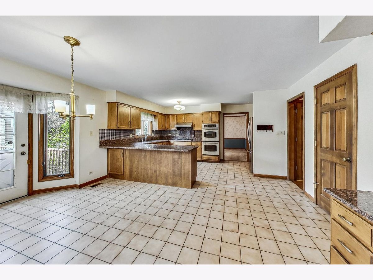
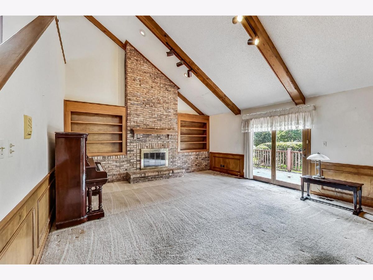
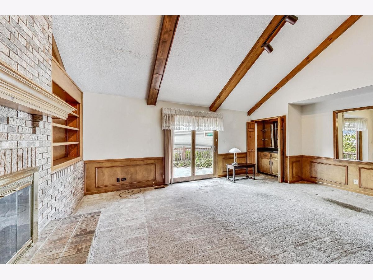
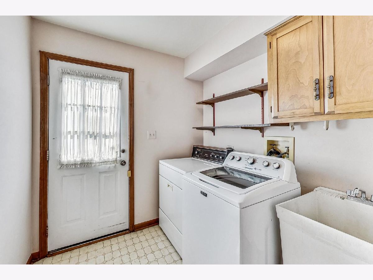
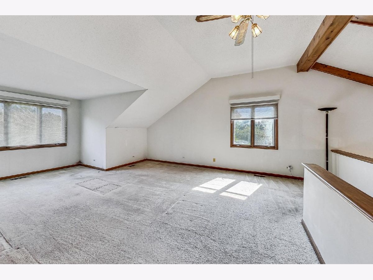
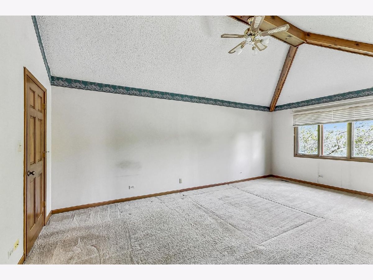
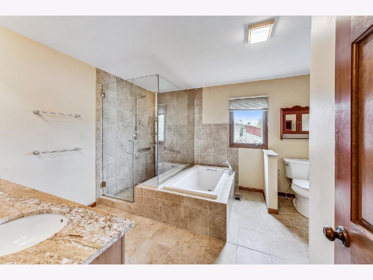
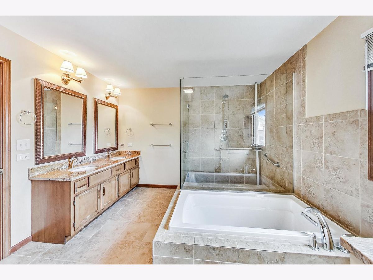
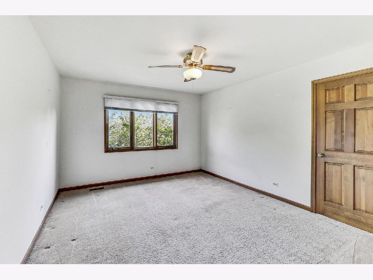
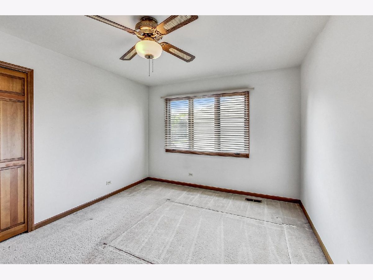
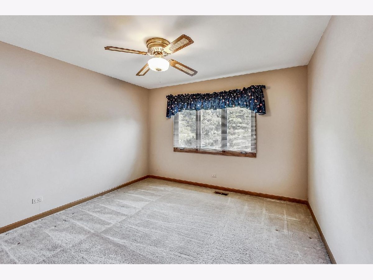
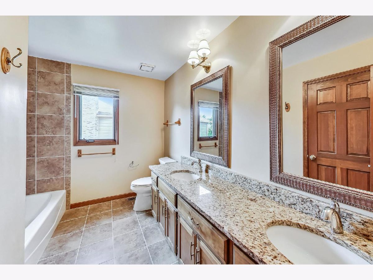
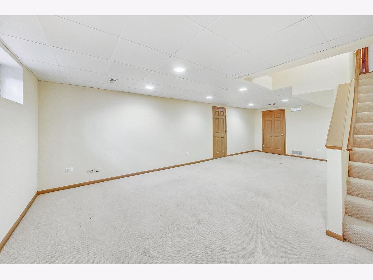
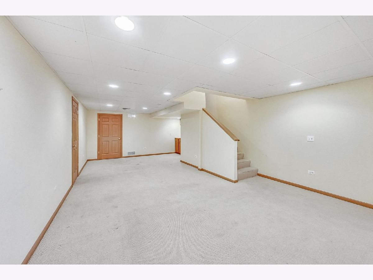
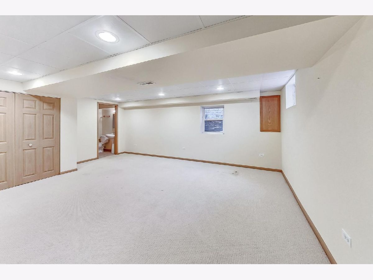
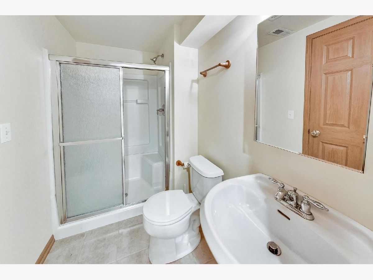
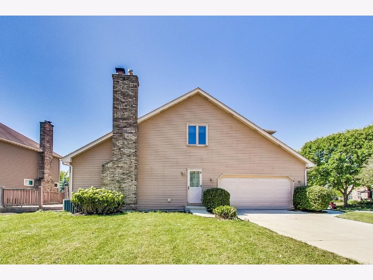
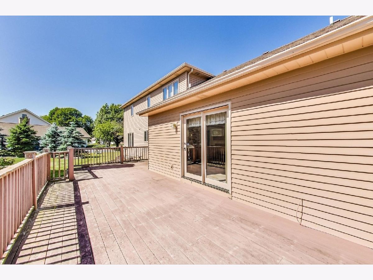
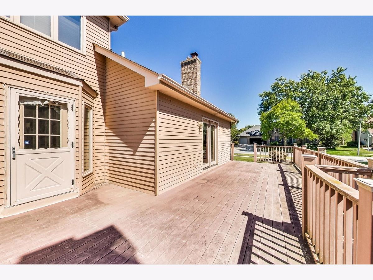
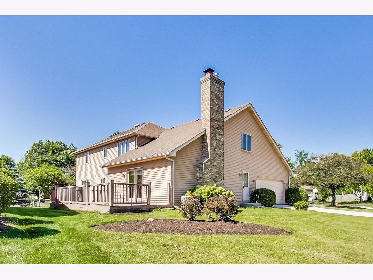
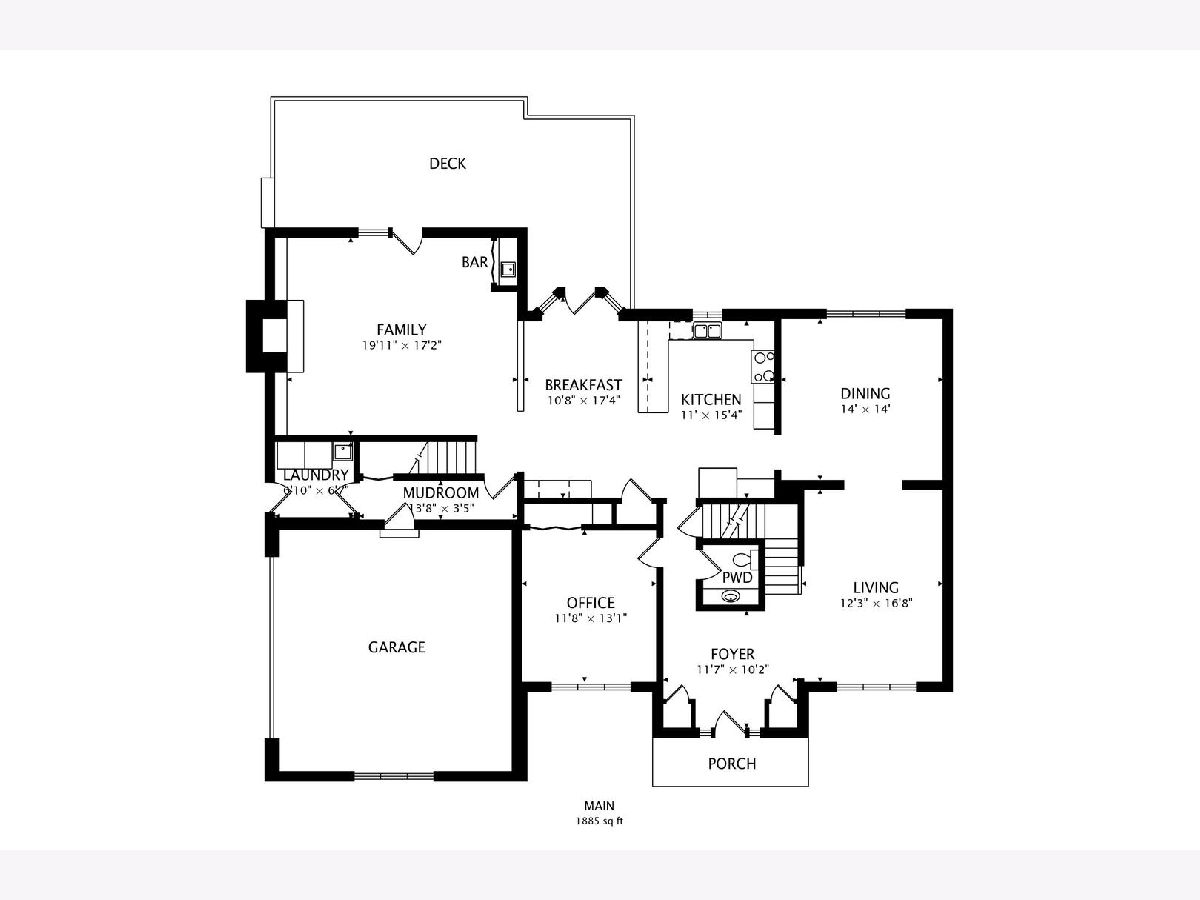
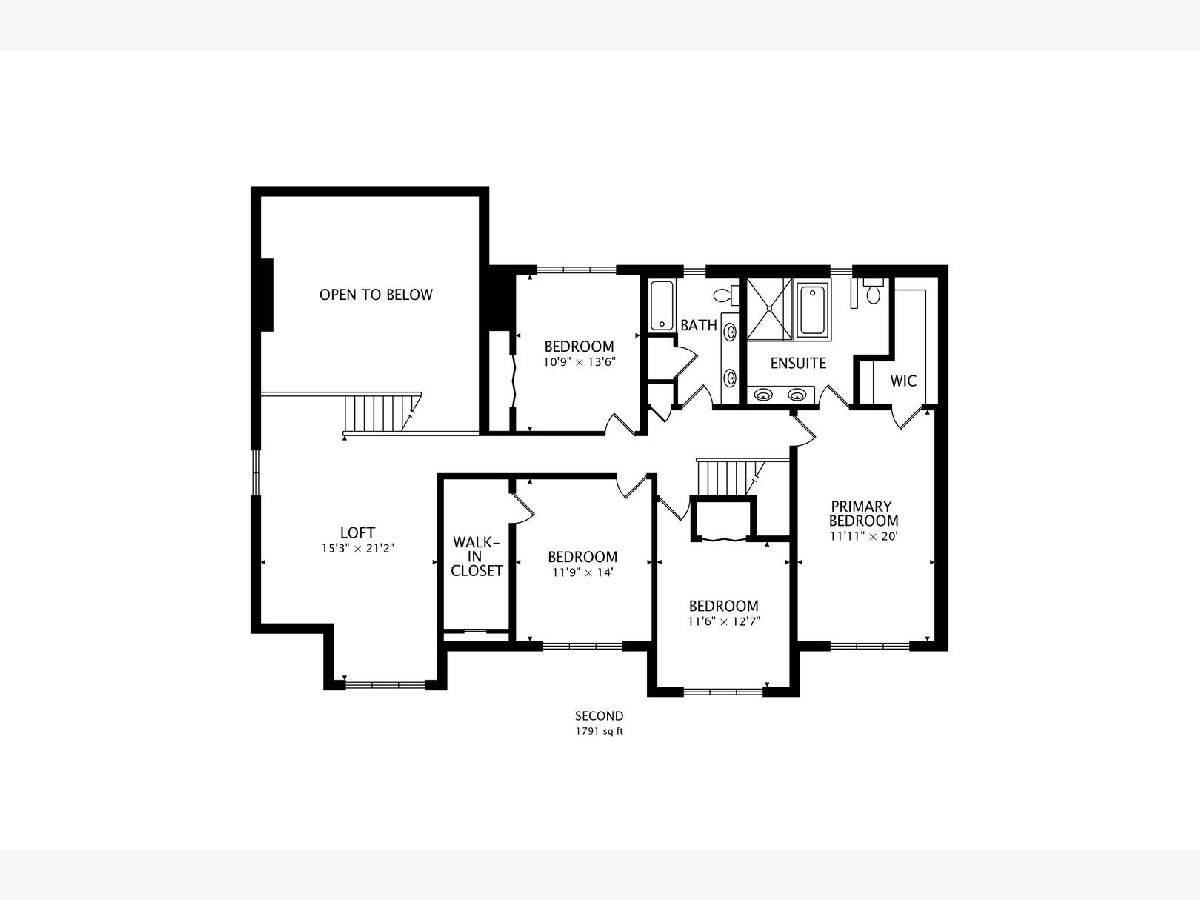
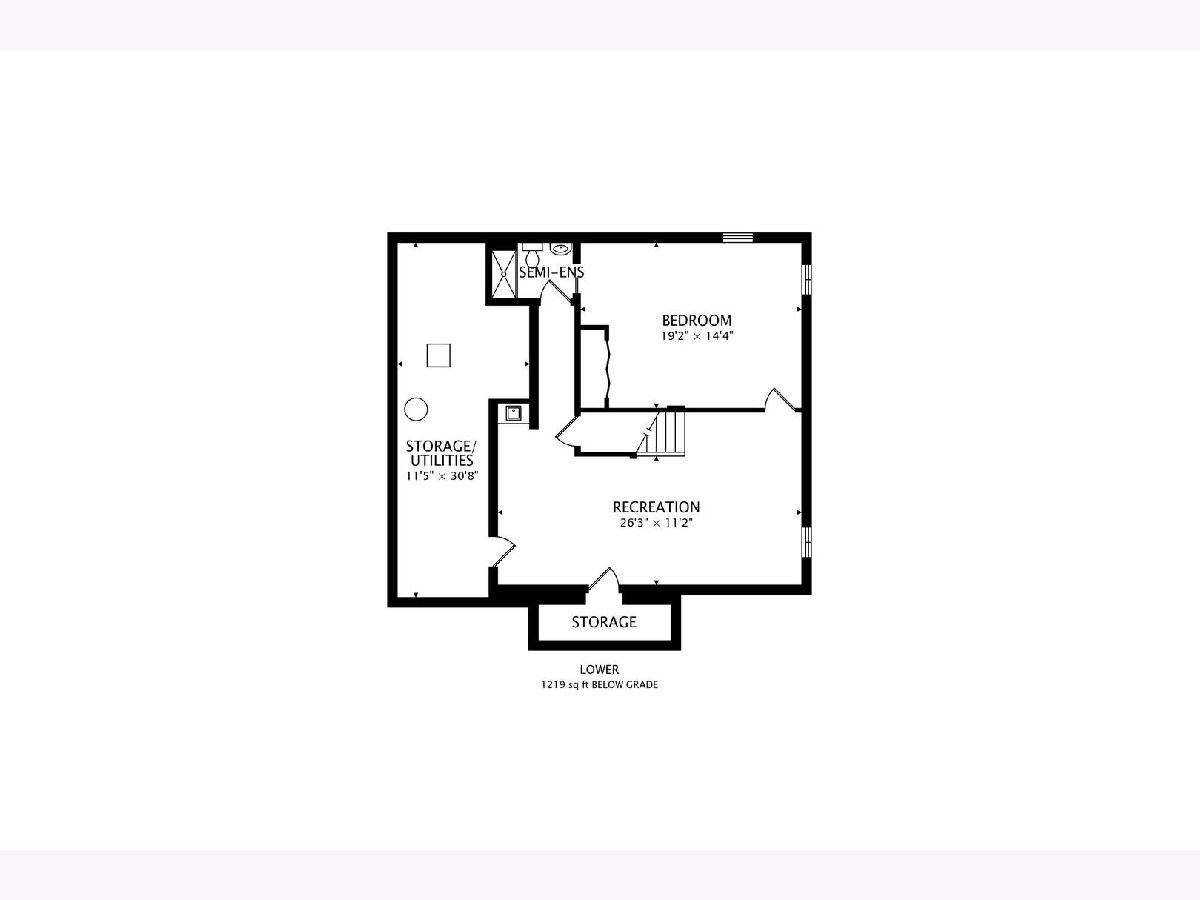
Room Specifics
Total Bedrooms: 5
Bedrooms Above Ground: 4
Bedrooms Below Ground: 1
Dimensions: —
Floor Type: —
Dimensions: —
Floor Type: —
Dimensions: —
Floor Type: —
Dimensions: —
Floor Type: —
Full Bathrooms: 4
Bathroom Amenities: —
Bathroom in Basement: 1
Rooms: —
Basement Description: Finished
Other Specifics
| 2 | |
| — | |
| — | |
| — | |
| — | |
| 127 X 23 X 112 X 138 X 47 | |
| — | |
| — | |
| — | |
| — | |
| Not in DB | |
| — | |
| — | |
| — | |
| — |
Tax History
| Year | Property Taxes |
|---|---|
| 2023 | $12,137 |
Contact Agent
Nearby Similar Homes
Nearby Sold Comparables
Contact Agent
Listing Provided By
@properties Christie's International Real Estate

