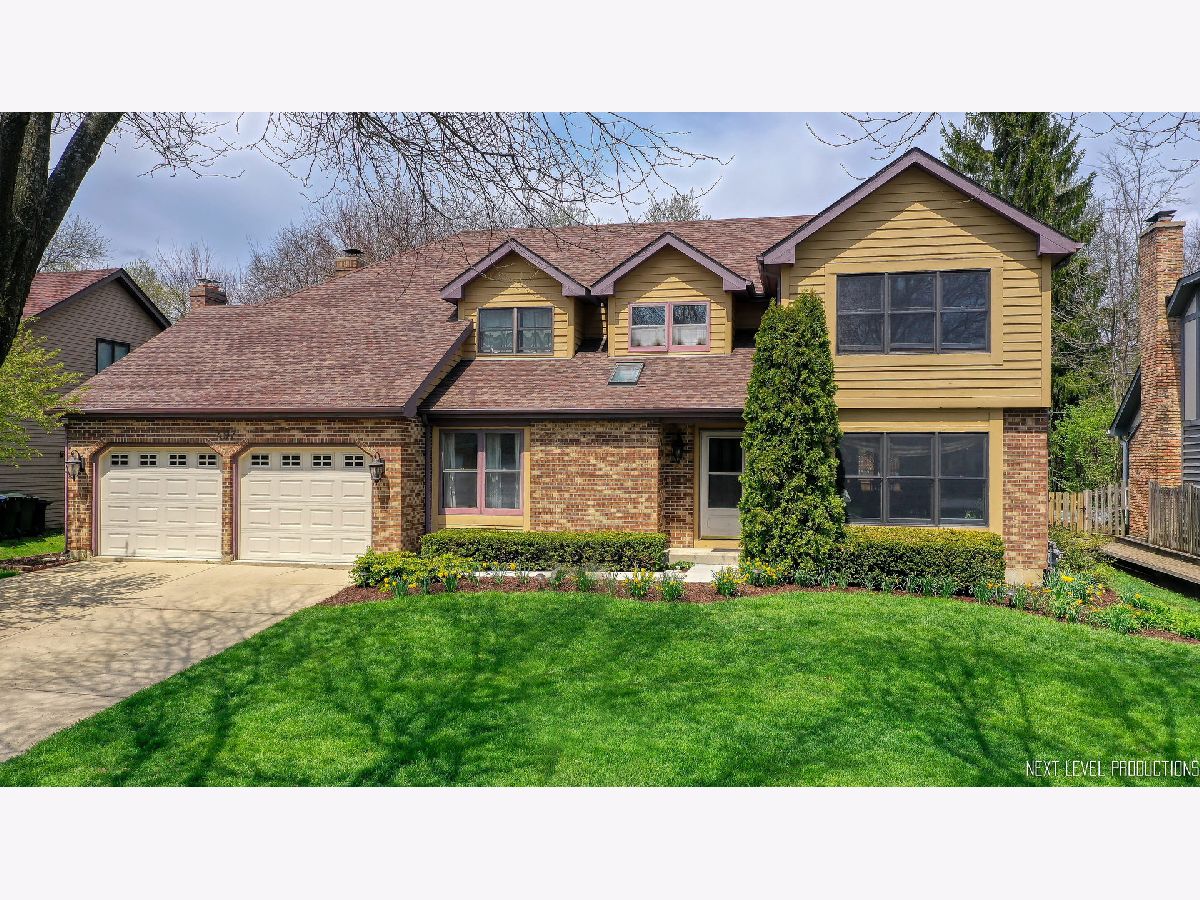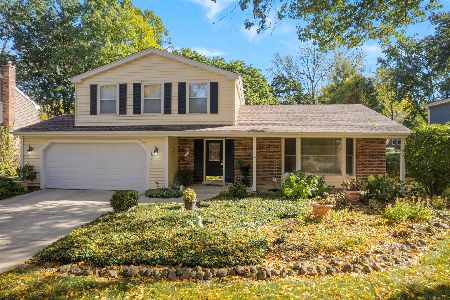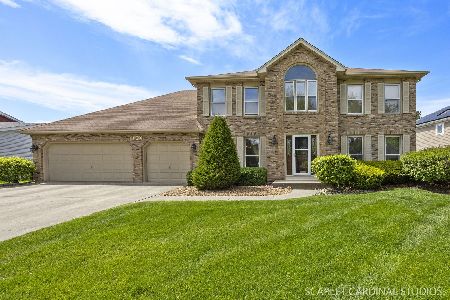497 Chippewa Drive, Naperville, Illinois 60563
$507,500
|
Sold
|
|
| Status: | Closed |
| Sqft: | 3,077 |
| Cost/Sqft: | $167 |
| Beds: | 4 |
| Baths: | 3 |
| Year Built: | 1985 |
| Property Taxes: | $10,663 |
| Days On Market: | 2057 |
| Lot Size: | 0,24 |
Description
Don't want to wait for pools to open? This homes pool is ready to go, heated for today, and will be cool and refreshing for those hot summer days. Best location in 203! North side of Naperville and close to EVERYTHING! Moments to: I88, restaurants & nightlife of downtown, schools, parks and more. Privacy surrounds this home, with no traffic in the cul de sac and wall of trees outline the yard plus no other home behind 497 Chippewa. Room to spread out in this spacious home. Over 4000 finished sq ft! Chef's delight with stainless/granite kitchen. Lots of seating at the big center kitchen island. XL Refrigerator and Double Oven as this home is and has been the perfect spot to prep and entertain small and large groups of family and friends. Kitchen is wide open to the Family Room which features a gas start fireplace, built in shelving and a gorgeous view of the yard. Office/Den or 5th bedroom on the first floor (has a closet). Doors on either side of the Dining room allow for those quiet, private-small special dinners. Open the French Doors to the Living room and you can extend a table with seating for 30! Recently refinished Hardwood flooring throughout the first level. Wait till you see the freshly painted Master suite - This room takes up just about half of the second level. Extra-large master bath with double sinks, separate tub/shower and closet made for a queen with chandelier and all! Finished basement with bar space and big recreation area. Exterior just painted. Pool is ready to go! Backyard the kids will absolutely flock to while the adults relax on the brick paver patio.
Property Specifics
| Single Family | |
| — | |
| Traditional | |
| 1985 | |
| Partial | |
| — | |
| No | |
| 0.24 |
| Du Page | |
| Eagle Chase | |
| 0 / Not Applicable | |
| None | |
| Lake Michigan | |
| Public Sewer | |
| 10624789 | |
| 0806306003 |
Nearby Schools
| NAME: | DISTRICT: | DISTANCE: | |
|---|---|---|---|
|
Grade School
Beebe Elementary School |
203 | — | |
|
Middle School
Jefferson Junior High School |
203 | Not in DB | |
|
High School
Naperville North High School |
203 | Not in DB | |
Property History
| DATE: | EVENT: | PRICE: | SOURCE: |
|---|---|---|---|
| 7 Jul, 2020 | Sold | $507,500 | MRED MLS |
| 17 May, 2020 | Under contract | $515,000 | MRED MLS |
| 30 Apr, 2020 | Listed for sale | $515,000 | MRED MLS |
































Room Specifics
Total Bedrooms: 4
Bedrooms Above Ground: 4
Bedrooms Below Ground: 0
Dimensions: —
Floor Type: Carpet
Dimensions: —
Floor Type: Carpet
Dimensions: —
Floor Type: Carpet
Full Bathrooms: 3
Bathroom Amenities: Separate Shower,Double Sink,Soaking Tub
Bathroom in Basement: 0
Rooms: Den,Recreation Room,Foyer
Basement Description: Finished
Other Specifics
| 2.5 | |
| Concrete Perimeter | |
| Concrete | |
| Deck, Patio, Brick Paver Patio, Above Ground Pool, Storms/Screens | |
| Cul-De-Sac,Landscaped,Mature Trees | |
| 130 X 75 | |
| — | |
| Full | |
| Hardwood Floors, First Floor Laundry, Built-in Features, Walk-In Closet(s) | |
| Double Oven, Microwave, Dishwasher, Refrigerator, High End Refrigerator, Washer, Dryer, Disposal, Stainless Steel Appliance(s), Cooktop, Built-In Oven, Range Hood | |
| Not in DB | |
| Park, Pool, Curbs, Sidewalks, Street Lights, Street Paved | |
| — | |
| — | |
| Wood Burning, Gas Starter |
Tax History
| Year | Property Taxes |
|---|---|
| 2020 | $10,663 |
Contact Agent
Nearby Similar Homes
Nearby Sold Comparables
Contact Agent
Listing Provided By
Baird & Warner







