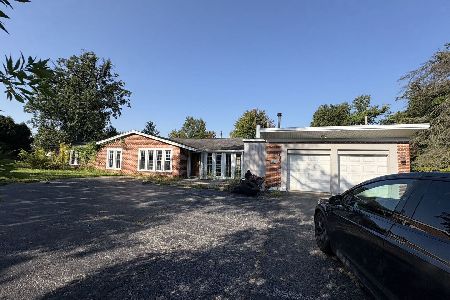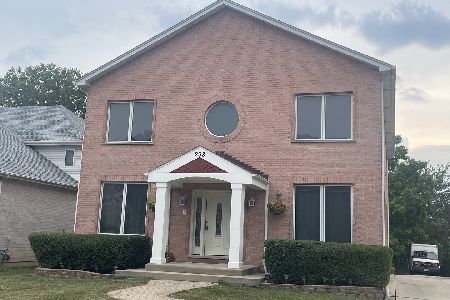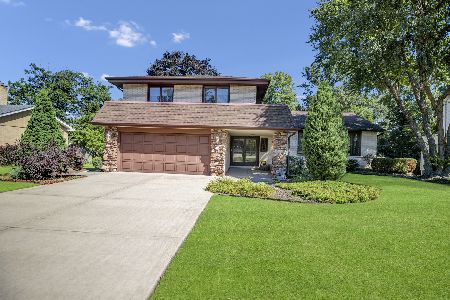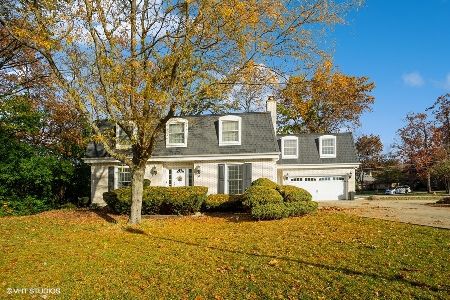520 Ellsworth Avenue, Addison, Illinois 60101
$525,000
|
Sold
|
|
| Status: | Closed |
| Sqft: | 4,067 |
| Cost/Sqft: | $138 |
| Beds: | 5 |
| Baths: | 6 |
| Year Built: | 1975 |
| Property Taxes: | $13,515 |
| Days On Market: | 3532 |
| Lot Size: | 0,00 |
Description
This home exudes style and functionality, creating the perfect home for today's buyer. It features a dramatic entrance with a 2-story foyer, and an open floor plan that makes entertaining easy. Home has been updated within the last 2 years. Gourmet kitchen with all new appliances, including a Viking stovetop and custom cabinetry. New real wood floors throughout entire house; new trim, doors and high-end light fixtures. New master bath and closet; two new bathrooms on 2nd floor and exquisite limestone fireplace in family room. Too many new features to list. This home has been meticulously updated to today's decor. Just move in and enjoy!
Property Specifics
| Single Family | |
| — | |
| Traditional | |
| 1975 | |
| Full | |
| — | |
| No | |
| — |
| Du Page | |
| White Oaks Estates | |
| 0 / Not Applicable | |
| None | |
| Lake Michigan | |
| Public Sewer | |
| 09272962 | |
| 0322322017 |
Nearby Schools
| NAME: | DISTRICT: | DISTANCE: | |
|---|---|---|---|
|
Grade School
Fullerton Elementary School |
4 | — | |
|
Middle School
Indian Trail Junior High School |
4 | Not in DB | |
|
High School
Addison Trail High School |
88 | Not in DB | |
Property History
| DATE: | EVENT: | PRICE: | SOURCE: |
|---|---|---|---|
| 13 Jun, 2014 | Sold | $485,000 | MRED MLS |
| 14 Apr, 2014 | Under contract | $499,000 | MRED MLS |
| 13 Apr, 2014 | Listed for sale | $499,000 | MRED MLS |
| 28 Oct, 2016 | Sold | $525,000 | MRED MLS |
| 27 Sep, 2016 | Under contract | $559,500 | MRED MLS |
| — | Last price change | $569,500 | MRED MLS |
| 30 Jun, 2016 | Listed for sale | $579,500 | MRED MLS |
Room Specifics
Total Bedrooms: 6
Bedrooms Above Ground: 5
Bedrooms Below Ground: 1
Dimensions: —
Floor Type: Hardwood
Dimensions: —
Floor Type: Hardwood
Dimensions: —
Floor Type: Hardwood
Dimensions: —
Floor Type: —
Dimensions: —
Floor Type: —
Full Bathrooms: 6
Bathroom Amenities: Separate Shower,Double Sink
Bathroom in Basement: 1
Rooms: Bedroom 5,Bedroom 6,Office,Recreation Room
Basement Description: Finished
Other Specifics
| 2 | |
| Concrete Perimeter | |
| Concrete,Circular | |
| Deck, Storms/Screens | |
| Fenced Yard,Landscaped,Wooded | |
| 84 X 234 X 80 X 208 | |
| Unfinished | |
| Full | |
| Vaulted/Cathedral Ceilings, Skylight(s), Sauna/Steam Room, Hot Tub, Hardwood Floors, First Floor Bedroom | |
| Microwave, Dishwasher, Refrigerator, Disposal, Stainless Steel Appliance(s), Wine Refrigerator | |
| Not in DB | |
| Street Lights, Street Paved | |
| — | |
| — | |
| Gas Log, Gas Starter |
Tax History
| Year | Property Taxes |
|---|---|
| 2014 | $12,142 |
| 2016 | $13,515 |
Contact Agent
Nearby Similar Homes
Nearby Sold Comparables
Contact Agent
Listing Provided By
Spartan Real Estate & Dev.








