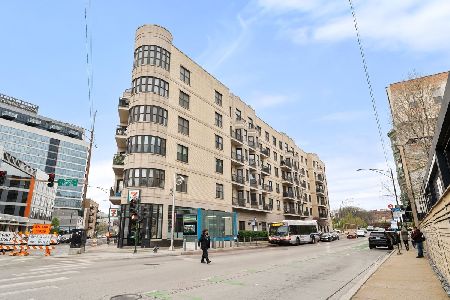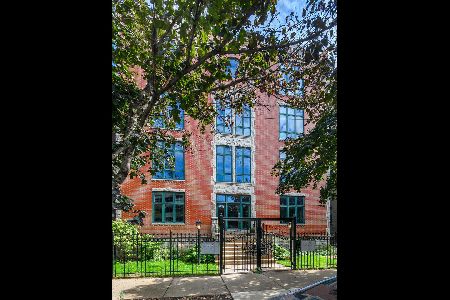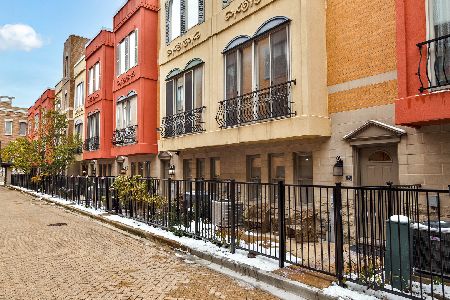520 Halsted Street, West Town, Chicago, Illinois 60642
$610,000
|
Sold
|
|
| Status: | Closed |
| Sqft: | 2,000 |
| Cost/Sqft: | $305 |
| Beds: | 3 |
| Baths: | 2 |
| Year Built: | 2004 |
| Property Taxes: | $12,722 |
| Days On Market: | 1596 |
| Lot Size: | 0,00 |
Description
LOCATION, LOCATION, LOCATION!!! Chicago is getting ready to re-open and this condo puts you smack dab in the middle of of everything this electric city has to offer! Before we get into the great features of this 2000 sf 3 bed 2 bath corner unit condo, let's start with your location. First, the Grand Ave Blue Line is literally at your doorstep. The 90/94 is less than 5 minutes away. WALK TO EVERYTHING! Walk to the HOTTEST neighborhood in our city, the vibrant West Loop/Fulton Market area, with the best restaurants around! Walk to East Bank Club. Walk through upscale River North and Streeterville on your way to the Mag Mile, Navy Pier or Lake Michigan beaches! Walk or bike up Milwaukee Ave to trendy Wicker Park and Bucktown. And that's just what the area offers. Now let's talk about this stunning residence with PANORAMIC views of the beautiful city skyline. Upon entering this stunner, you're greeted by a spacious entry foyer with walk-in coat closet. Gleaming hardwood floors lead you to the living area that's an absolute entertainer's dream. The living room has a wide open layout with panoramic views of the skyline and can accommodate any size furniture. The dining area can accommodate large dining sets, and also provides access to the awesome balcony overlooking six corners and unbeatable views of the city! Gorgeous open kitchen with granite island that seats four and stainless steel appliances. King sized master bedroom suite with large custom-organized walk in closet. Other premium unit features include custom blinds throughout, in unit washer/dryer, and cable/ internet included. Last but certainly not least- The 2 best extra wide, side-by-side garage parking spots in the building (deeded and sold together for additional $48K). The first two spots as you enter the lower level. Extra large storage space right near your parking. Building comes with sundeck and exercise room. What more could you want. This is the kind of place you hold on to and never let go of! You pass this down for your future generations to enjoy! This residence is about as Chicago as you can get! Welcome home
Property Specifics
| Condos/Townhomes | |
| 6 | |
| — | |
| 2004 | |
| None | |
| PREFERRED DESIGNERS TIER | |
| No | |
| — |
| Cook | |
| The Montrevelle | |
| 575 / Monthly | |
| Water,Insurance,Security,TV/Cable,Exercise Facilities,Exterior Maintenance,Scavenger,Snow Removal,Internet | |
| Lake Michigan,Public | |
| Public Sewer | |
| 11147738 | |
| 17082450161004 |
Nearby Schools
| NAME: | DISTRICT: | DISTANCE: | |
|---|---|---|---|
|
Grade School
Ogden Elementary |
299 | — | |
|
Middle School
Ogden Elementary |
299 | Not in DB | |
|
High School
Wells Community Academy Senior H |
299 | Not in DB | |
Property History
| DATE: | EVENT: | PRICE: | SOURCE: |
|---|---|---|---|
| 21 Sep, 2021 | Sold | $610,000 | MRED MLS |
| 23 Jul, 2021 | Under contract | $610,000 | MRED MLS |
| 7 Jul, 2021 | Listed for sale | $610,000 | MRED MLS |
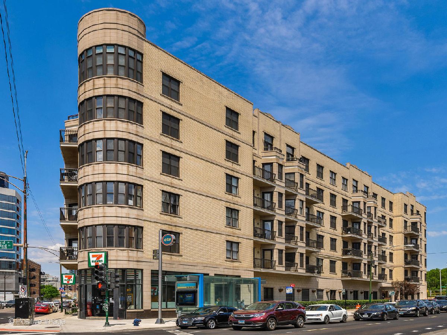
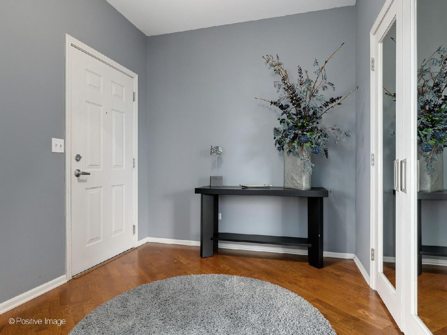
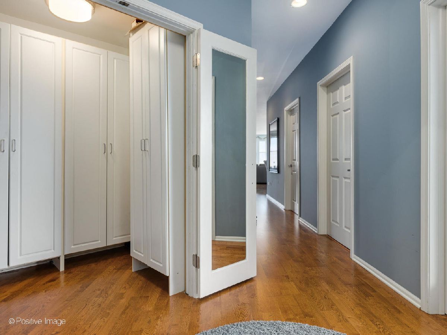
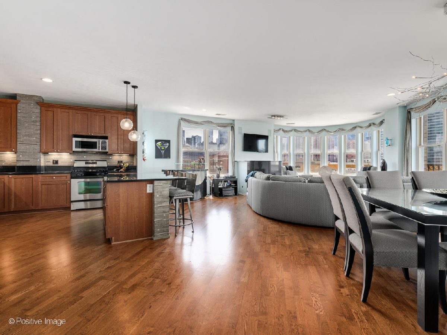
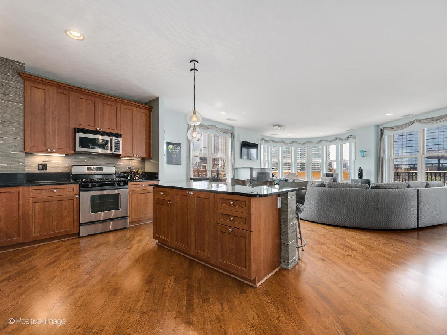
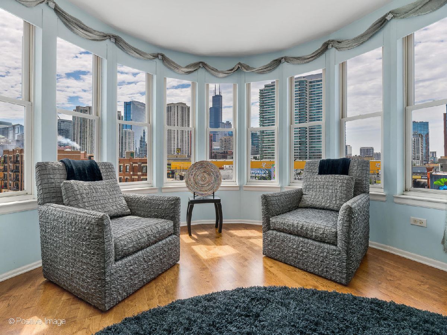
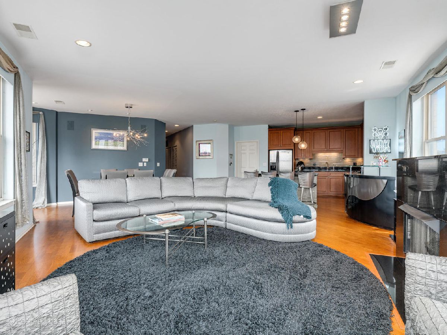
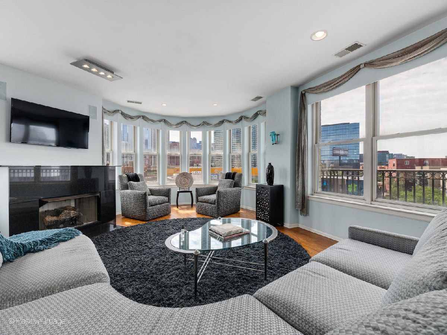
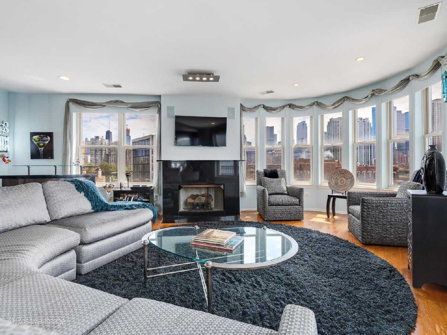
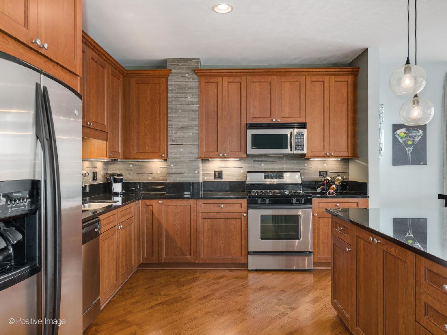
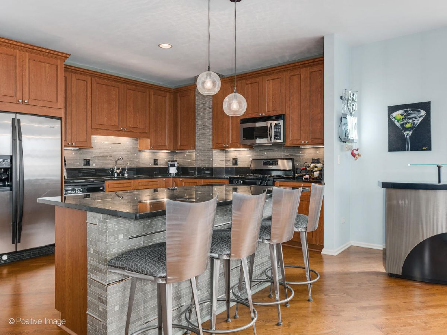
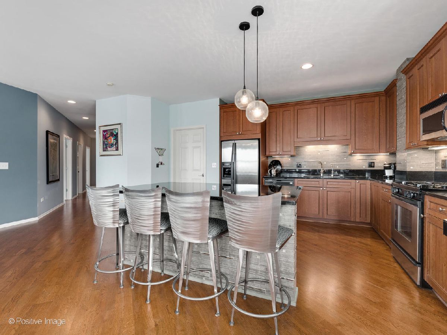
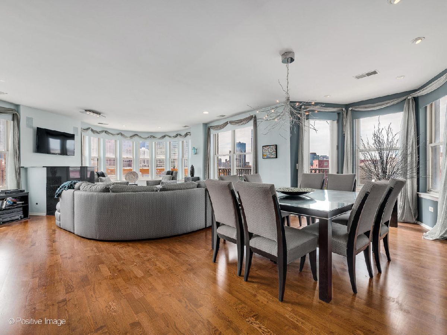
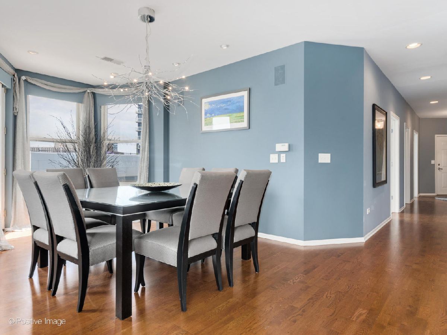
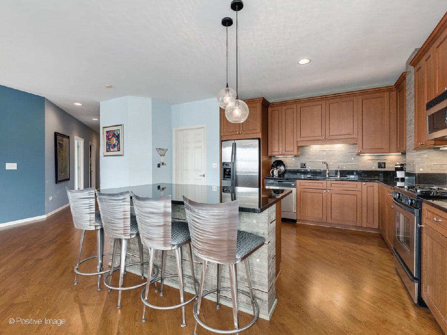
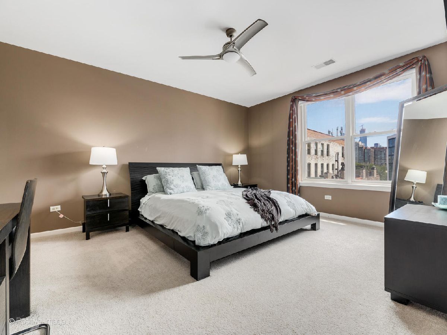
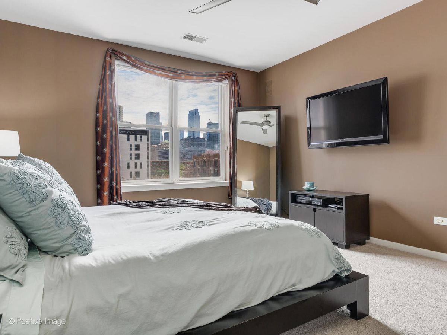
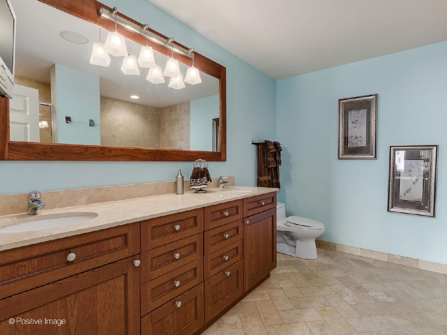
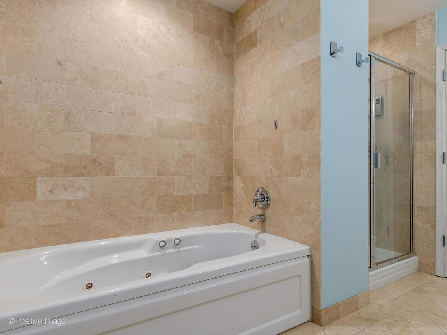
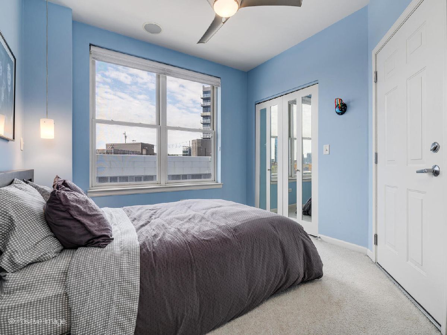
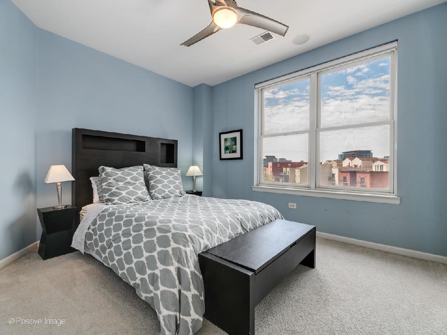
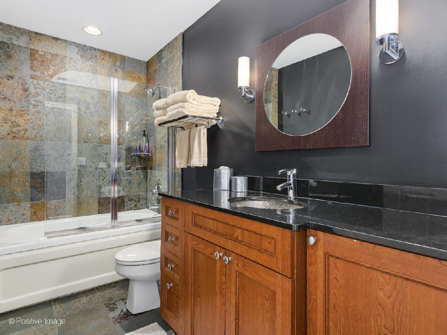
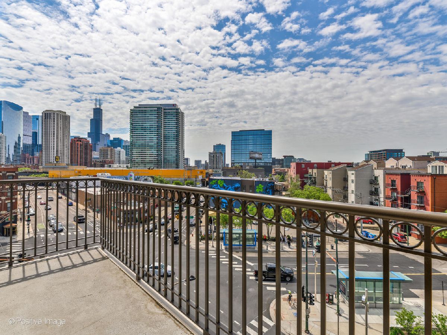
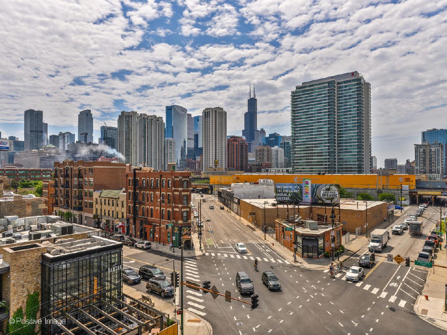
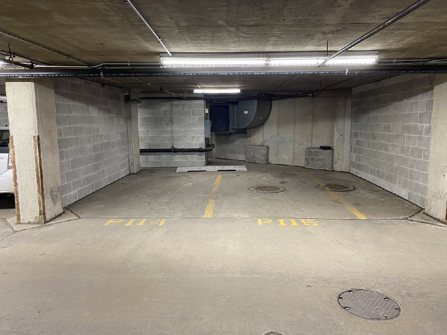
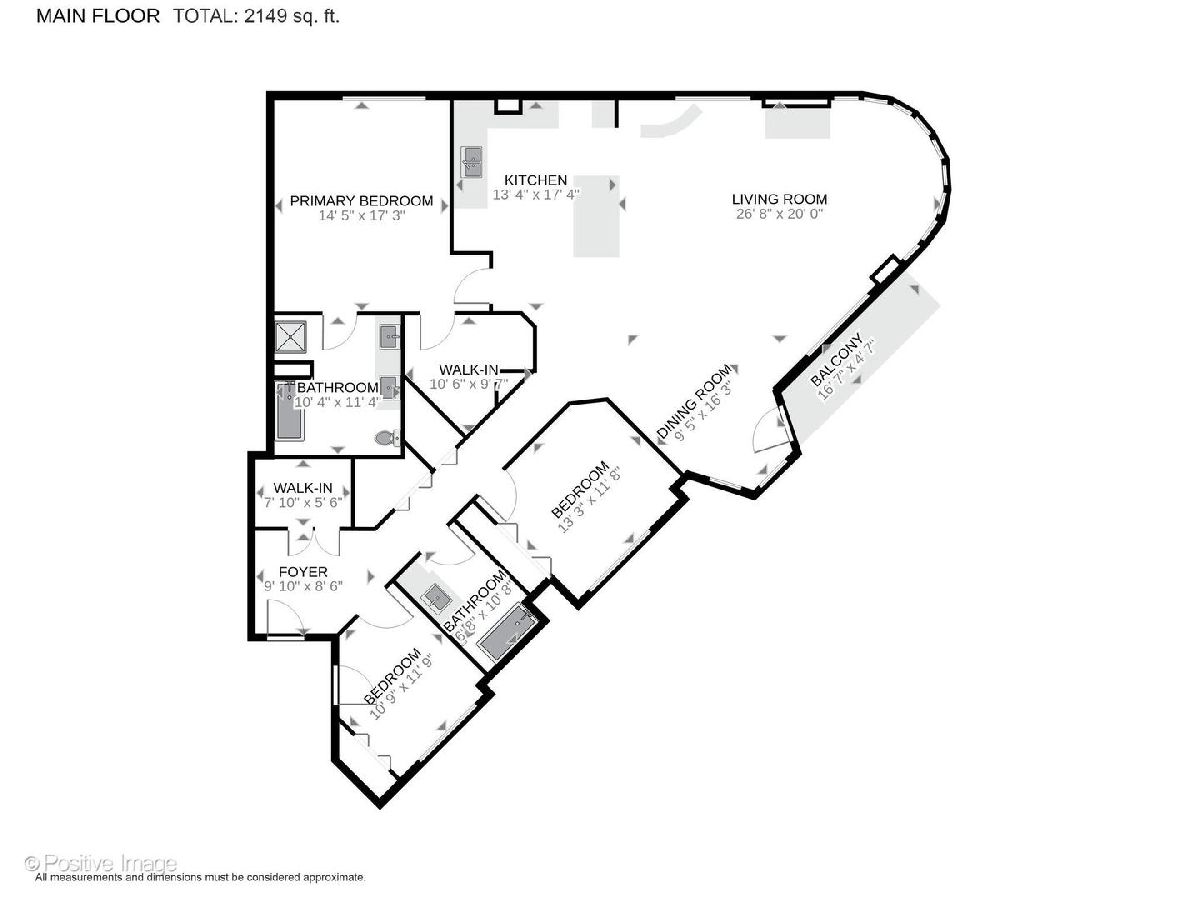
Room Specifics
Total Bedrooms: 3
Bedrooms Above Ground: 3
Bedrooms Below Ground: 0
Dimensions: —
Floor Type: Carpet
Dimensions: —
Floor Type: Carpet
Full Bathrooms: 2
Bathroom Amenities: Separate Shower,Double Sink
Bathroom in Basement: 0
Rooms: Foyer,Walk In Closet
Basement Description: None
Other Specifics
| 2 | |
| Concrete Perimeter | |
| Concrete | |
| Balcony, Deck, Storms/Screens, End Unit | |
| Irregular Lot | |
| COMMON | |
| — | |
| Full | |
| Elevator, Hardwood Floors, Laundry Hook-Up in Unit, Storage, Built-in Features, Walk-In Closet(s), Open Floorplan, Some Carpeting, Dining Combo, Drapes/Blinds, Granite Counters, Lobby | |
| Range, Microwave, Dishwasher, Refrigerator, Washer, Dryer, Disposal, Stainless Steel Appliance(s) | |
| Not in DB | |
| — | |
| — | |
| Elevator(s), Exercise Room, Storage, Party Room, Sundeck, Receiving Room | |
| Gas Starter |
Tax History
| Year | Property Taxes |
|---|---|
| 2021 | $12,722 |
Contact Agent
Nearby Similar Homes
Contact Agent
Listing Provided By
Compass

