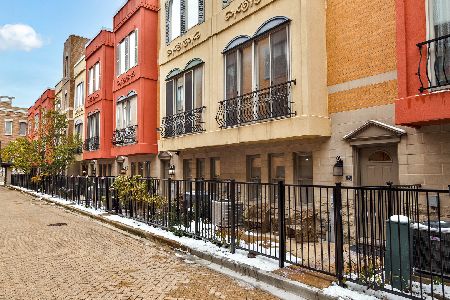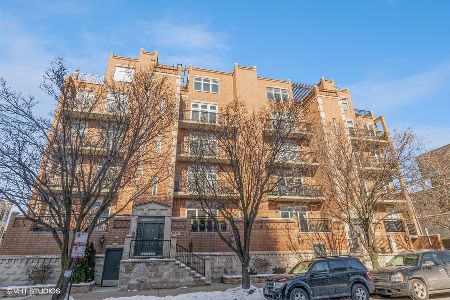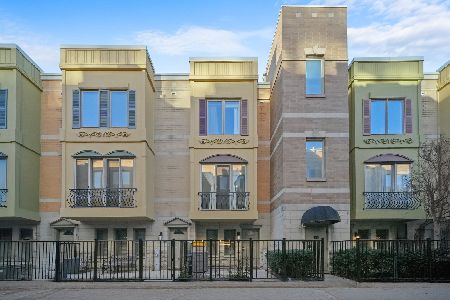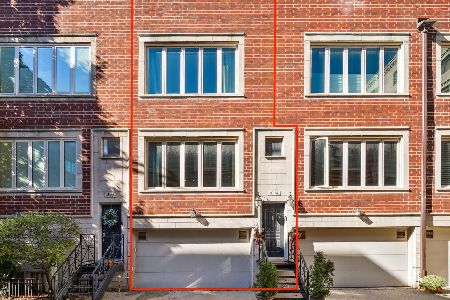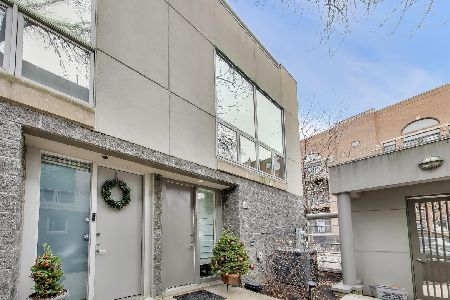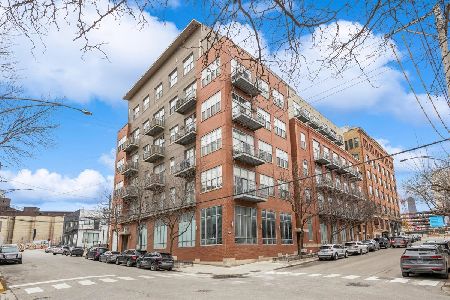520 Halsted Street, West Town, Chicago, Illinois 60642
$490,000
|
Sold
|
|
| Status: | Closed |
| Sqft: | 0 |
| Cost/Sqft: | — |
| Beds: | 3 |
| Baths: | 2 |
| Year Built: | 2005 |
| Property Taxes: | $10,638 |
| Days On Market: | 632 |
| Lot Size: | 0,00 |
Description
Stunning, 3-bedroom 2-bath in the Montrevalle. 3rd floor south east facing with a balcony and million dollar views of downtown, this spacious unit has everything you want! Hardwood floors in the LR & DR , a granite & SS kitchen with a large breakfast bar that compliments the open floorplan, and direct access to your private balcony. Large Primary en-suite with a double vanity, separate tub & shower, huge, organized walk-in closet, and tons of room for a king-sized bed and additional furniture. 2nd bedroom with adjacent hall bath and east views. 3rd bedroom features 2 large closets and is perfect for a guest room/home office. There is even a separate area with your brand new HVAC and brand new in-unit washer dryer. Attached, heated garage parking (30K additional) is available, and storage is included. See why people LOVE this building- great amenities - exercise rooms, huge outdoor patio with grills on the 2nd level, and a truly amazing location! Across the street from The Dawson, Starbucks & Picollo Sogno, a blue line stop right outside the front door, and easy access to 90/94. Perfect River West newer construction that is professionally managed, secure, and convenient!
Property Specifics
| Condos/Townhomes | |
| 1 | |
| — | |
| 2005 | |
| — | |
| — | |
| No | |
| — |
| Cook | |
| The Montrevelle | |
| 644 / Monthly | |
| — | |
| — | |
| — | |
| 12045172 | |
| 17082450161022 |
Property History
| DATE: | EVENT: | PRICE: | SOURCE: |
|---|---|---|---|
| 1 Jun, 2011 | Sold | $329,000 | MRED MLS |
| 23 Mar, 2011 | Under contract | $299,900 | MRED MLS |
| 16 Mar, 2011 | Listed for sale | $299,900 | MRED MLS |
| 30 May, 2024 | Sold | $490,000 | MRED MLS |
| 17 May, 2024 | Under contract | $500,000 | MRED MLS |
| 2 May, 2024 | Listed for sale | $500,000 | MRED MLS |
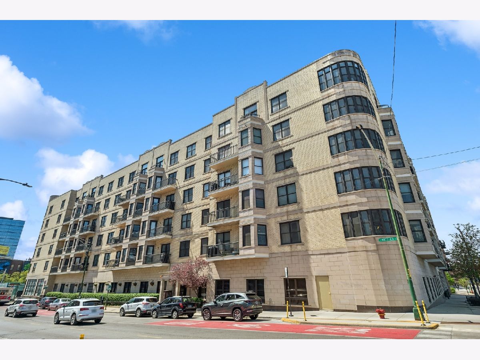
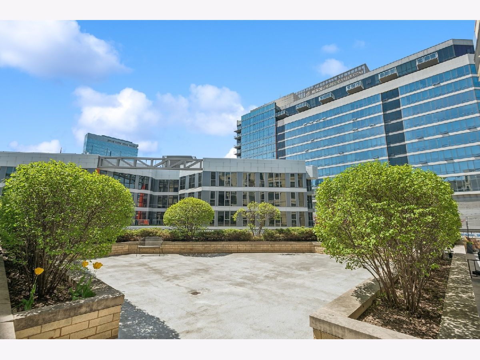
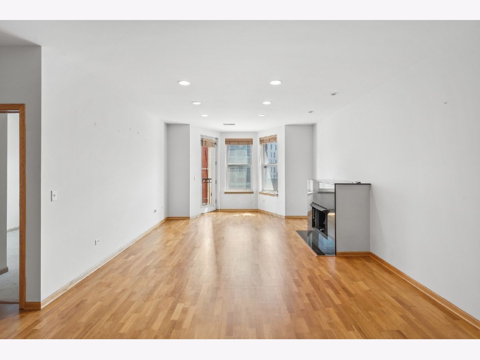
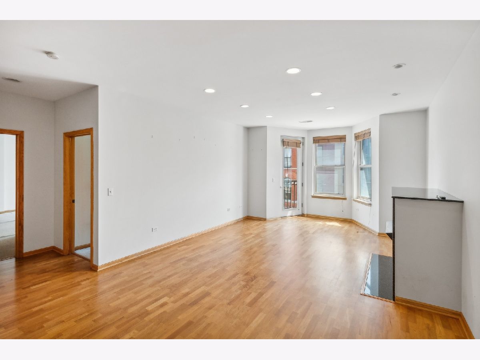
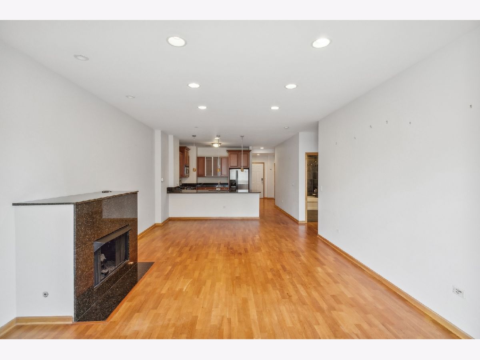
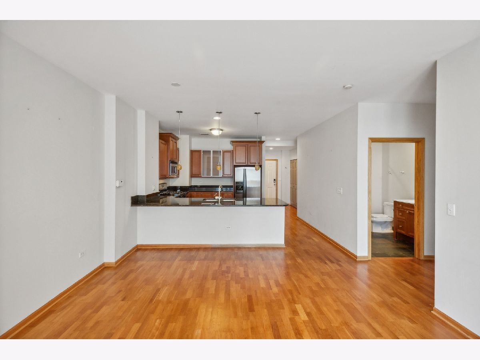
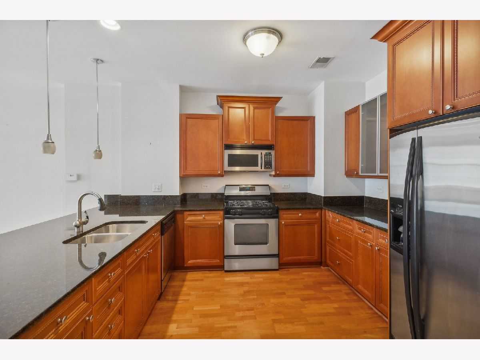
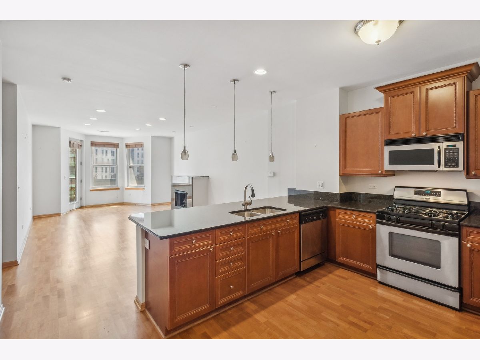
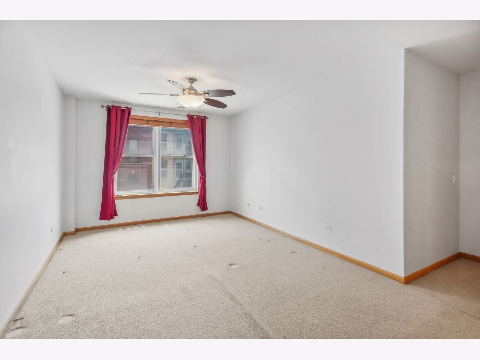
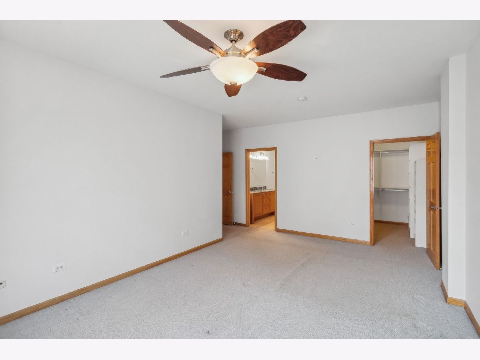
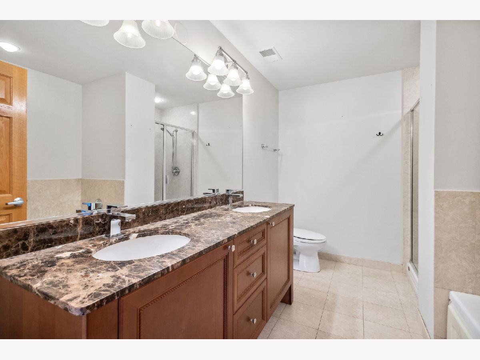
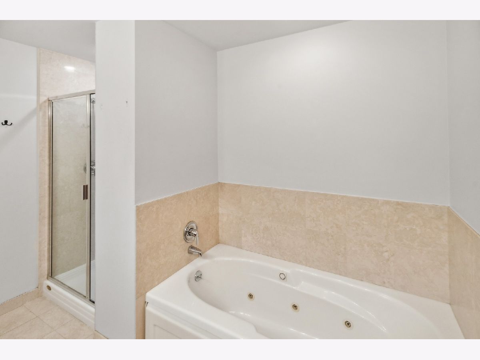
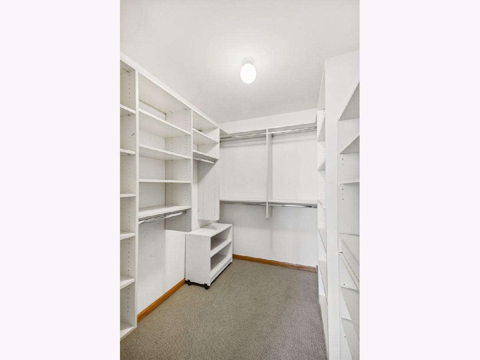
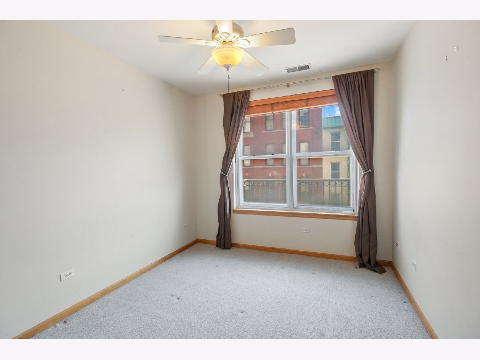
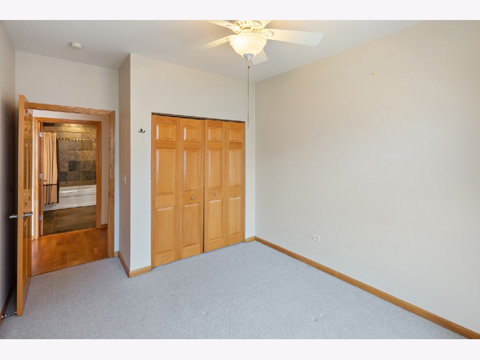
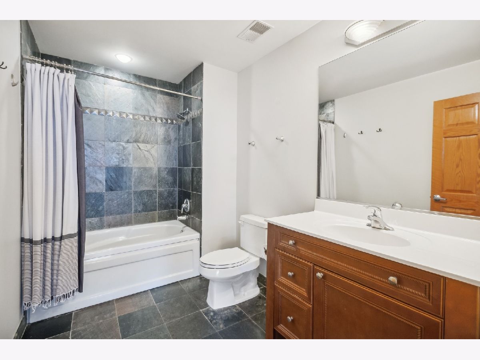
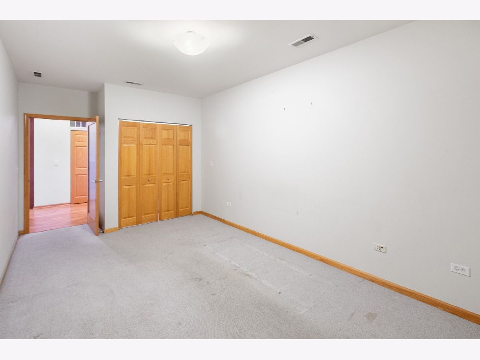
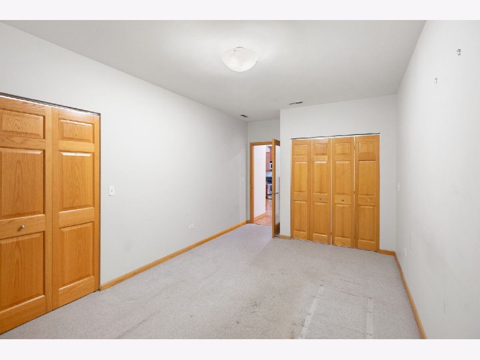
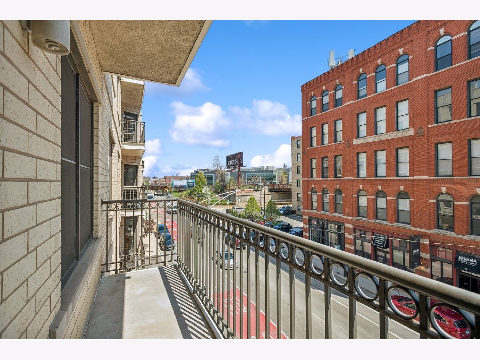
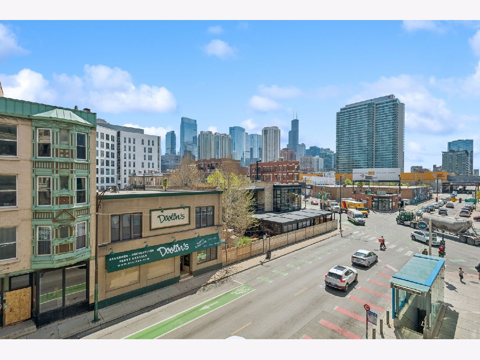
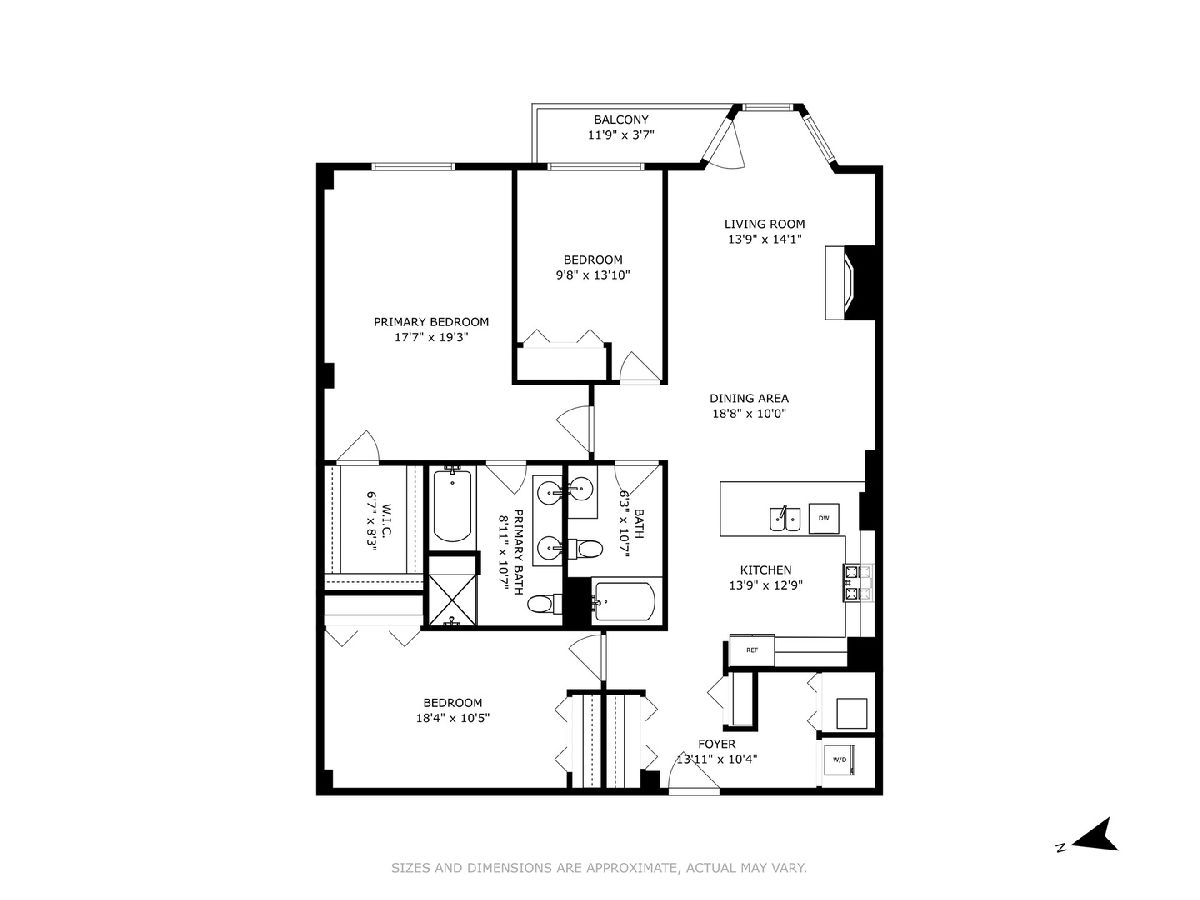
Room Specifics
Total Bedrooms: 3
Bedrooms Above Ground: 3
Bedrooms Below Ground: 0
Dimensions: —
Floor Type: —
Dimensions: —
Floor Type: —
Full Bathrooms: 2
Bathroom Amenities: Separate Shower,Double Sink,Soaking Tub
Bathroom in Basement: —
Rooms: —
Basement Description: None
Other Specifics
| 1 | |
| — | |
| — | |
| — | |
| — | |
| COMMON | |
| — | |
| — | |
| — | |
| — | |
| Not in DB | |
| — | |
| — | |
| — | |
| — |
Tax History
| Year | Property Taxes |
|---|---|
| 2011 | $4,940 |
| 2024 | $10,638 |
Contact Agent
Nearby Similar Homes
Contact Agent
Listing Provided By
Jameson Sotheby's Intl Realty

