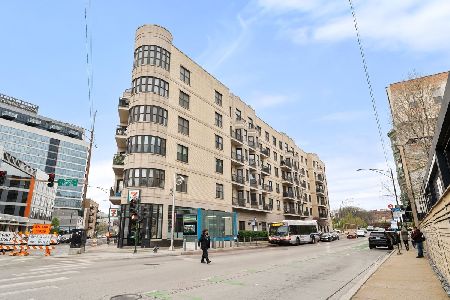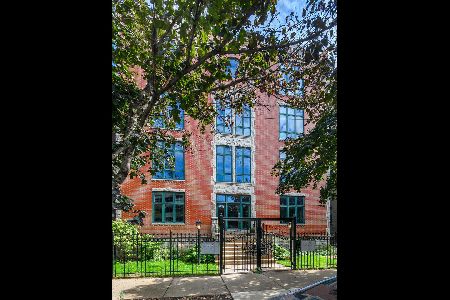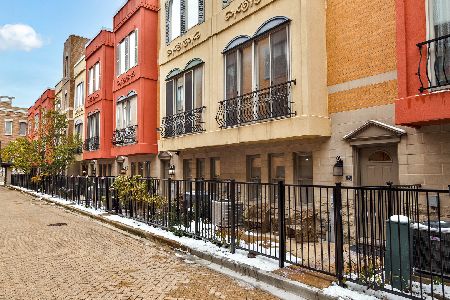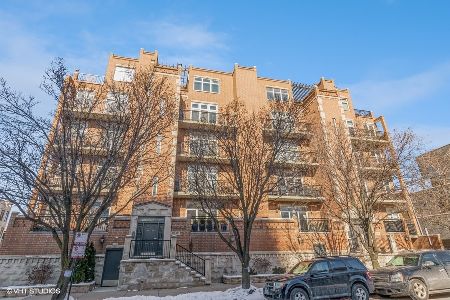520 Halsted Street, West Town, Chicago, Illinois 60642
$503,500
|
Sold
|
|
| Status: | Closed |
| Sqft: | 1,751 |
| Cost/Sqft: | $274 |
| Beds: | 3 |
| Baths: | 2 |
| Year Built: | 2004 |
| Property Taxes: | $6,696 |
| Days On Market: | 2749 |
| Lot Size: | 0,00 |
Description
Rarely available corner unit! Fantastic spacious Montrevelle Condo in the hot Fulton River District offers 3 bedrooms, 2 bathrooms in 1,800 sq ft. among largest in building. Unit boasts Hardwood Floors/cabinets, spacious, extra wide kitchen with Stainless Steel & Granite. Master Bedroom offers huge walk-in Closet w/custom shelving, Bath w/ Double Vanity, Jacuzzi Tub, Walk-in Shower. Large, open floor plan is perfect for entertaining. New NEST thermostat. Very well maintained w/ many upgrades & improvements including: newer carpet, recessed lighting, chandeliers, whole home humidifier. Enjoy in-unit laundry, pantry, balcony w/views of the Hancock, community sun deck, exercise room, premium garage parking spot, bike & storage cage. Live blocks away from hottest Chicago dining at Fulton Market & Randolph, across street from Piccolo Sogno & The Dawson, less than a mile to loop, Blue Line outside front door. Parking an additional 35K.
Property Specifics
| Condos/Townhomes | |
| 6 | |
| — | |
| 2004 | |
| None | |
| — | |
| No | |
| — |
| Cook | |
| The Montrevelle | |
| 546 / Monthly | |
| Water,Parking,Insurance,Clubhouse,Exercise Facilities,Exterior Maintenance,Scavenger,Snow Removal | |
| Lake Michigan | |
| Public Sewer | |
| 09975205 | |
| 17082450161085 |
Property History
| DATE: | EVENT: | PRICE: | SOURCE: |
|---|---|---|---|
| 5 Aug, 2014 | Sold | $395,000 | MRED MLS |
| 26 Jun, 2014 | Under contract | $414,900 | MRED MLS |
| 21 Apr, 2014 | Listed for sale | $414,900 | MRED MLS |
| 27 Jul, 2018 | Sold | $503,500 | MRED MLS |
| 12 Jun, 2018 | Under contract | $480,000 | MRED MLS |
| 6 Jun, 2018 | Listed for sale | $480,000 | MRED MLS |
Room Specifics
Total Bedrooms: 3
Bedrooms Above Ground: 3
Bedrooms Below Ground: 0
Dimensions: —
Floor Type: Carpet
Dimensions: —
Floor Type: Carpet
Full Bathrooms: 2
Bathroom Amenities: Whirlpool,Separate Shower,Double Sink
Bathroom in Basement: 0
Rooms: Balcony/Porch/Lanai,Foyer,Walk In Closet
Basement Description: None
Other Specifics
| 1 | |
| Concrete Perimeter | |
| — | |
| Balcony, Storms/Screens, End Unit | |
| — | |
| COMMON | |
| — | |
| Full | |
| Elevator, Hardwood Floors, Laundry Hook-Up in Unit, Storage | |
| Range, Microwave, Dishwasher, Refrigerator, Washer, Dryer, Disposal | |
| Not in DB | |
| — | |
| — | |
| Elevator(s), Exercise Room, Storage, Party Room, Sundeck | |
| — |
Tax History
| Year | Property Taxes |
|---|---|
| 2014 | $4,532 |
| 2018 | $6,696 |
Contact Agent
Nearby Similar Homes
Nearby Sold Comparables
Contact Agent
Listing Provided By
@properties









