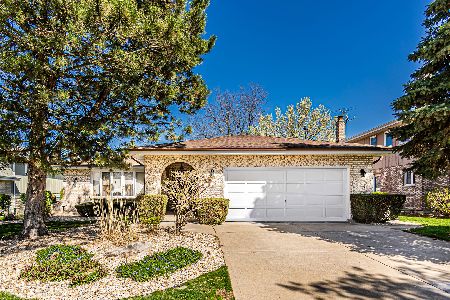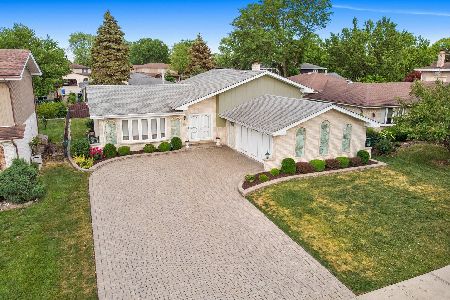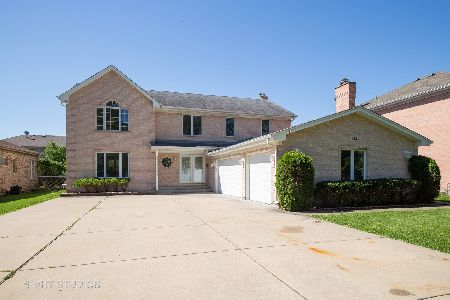520 Haven Street, Arlington Heights, Illinois 60005
$890,000
|
Sold
|
|
| Status: | Closed |
| Sqft: | 4,355 |
| Cost/Sqft: | $206 |
| Beds: | 4 |
| Baths: | 5 |
| Year Built: | 2001 |
| Property Taxes: | $17,132 |
| Days On Market: | 1043 |
| Lot Size: | 0,30 |
Description
Custom built two story with some Victorian-ish architectural features - two architectural towers on face of home (front & side), 3+ car attached heated garage, wrap around front porch with octagonal turret front design. This lovely residence offers substantial sized rooms throughout, a two story foyer, 9' ceilings on main level, cherry wood flooring with walnut inlays, formal living room and octagonal windowed formal dining room. First floor family room with wood burning fireplace, french doors to large paver patio, beautiful landscaped fully fenced (inground sprinkler) open air oasis. Dream kitchen with custom cabinetry, stainless steel built-in appliances, Thermador gas cooktop and double ovens, granite countertops and granite backsplashes, granite island, deep walk-in pantry, coffee station sink & wine storage. Main level also includes front private office/library, 2nd office/playroom off kitchen - garage/mudroom/laundry wing. Gorgeous stairway off 2 story foyer brings you to second floor that includes primary suite with gas fireplace, "wow" walk-in closet with built-in wall safe, spa like bath suite with heated floor, doorless step over shower with multiple shower-heads, Jacuzzi tub & private commode. There are 3 additional large bedrooms - a Jack and Jill bath & second hallway full bathroom. All bedrooms with walk-in closets & California closet systems in all 4. Finished lower level with entertainment room, exercise room, bath w/shower, large circular custom wet bar, wine chiller, beverage fridge and mirrored wall with floating glass shelving. New since 2021: both furnaces, both central air units, both hot water heaters w/constant water temperature recirculation pump. 400 AMP/CB electrical service and natural gas backup generator - supplying power within 11 seconds of electrical failure. ADT home security system including smoke and fire, battery backup, and wireless telephone connection to monitoring site. Pella windows and screens, central vacuum, overhead sewer system with two basement ejector pumps, extra large capacity sump pump, Juice Box electric vehicle charging station in 3 car garage with epoxy finished floors.
Property Specifics
| Single Family | |
| — | |
| — | |
| 2001 | |
| — | |
| CUSTOM BUILT | |
| No | |
| 0.3 |
| Cook | |
| — | |
| 0 / Not Applicable | |
| — | |
| — | |
| — | |
| 11734929 | |
| 08103001340000 |
Nearby Schools
| NAME: | DISTRICT: | DISTANCE: | |
|---|---|---|---|
|
Grade School
Forest View Elementary School |
59 | — | |
|
Middle School
Holmes Junior High School |
59 | Not in DB | |
|
High School
Rolling Meadows High School |
214 | Not in DB | |
Property History
| DATE: | EVENT: | PRICE: | SOURCE: |
|---|---|---|---|
| 15 Jun, 2023 | Sold | $890,000 | MRED MLS |
| 21 Mar, 2023 | Under contract | $895,500 | MRED MLS |
| 10 Mar, 2023 | Listed for sale | $895,500 | MRED MLS |
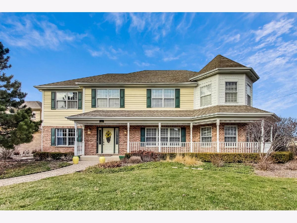
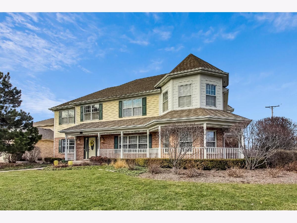
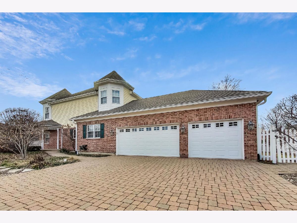
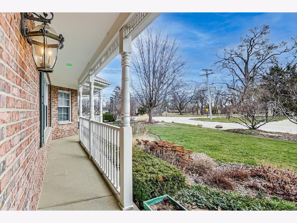
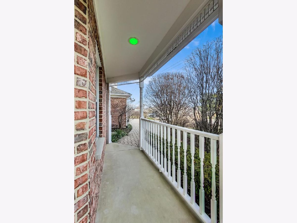
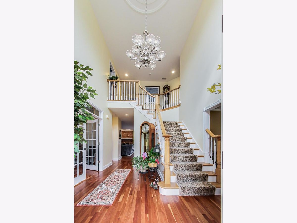
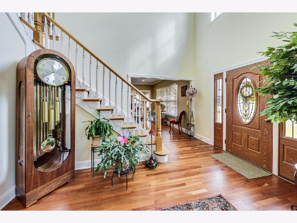
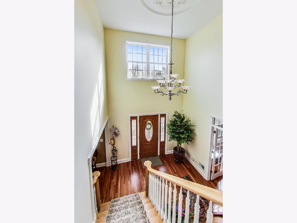
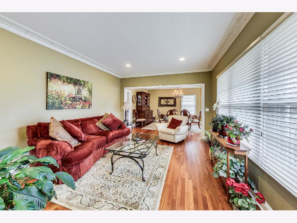
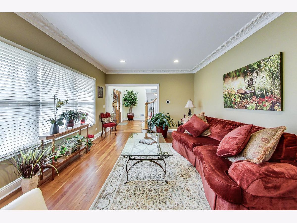
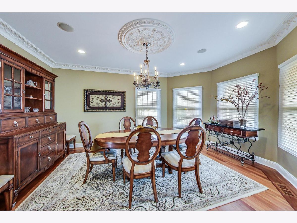
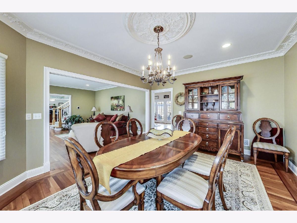
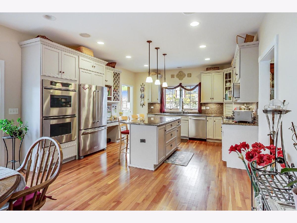
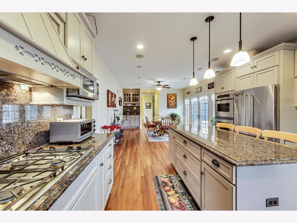
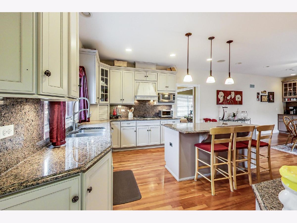
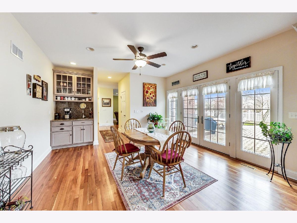
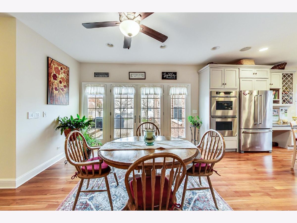
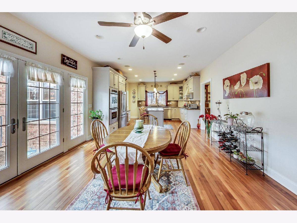
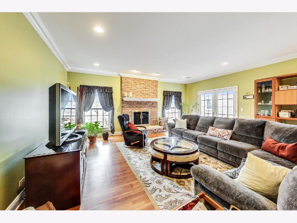
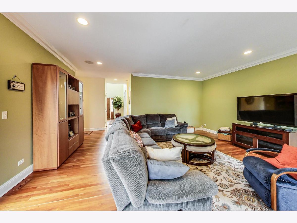
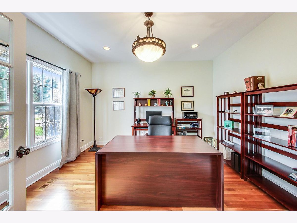
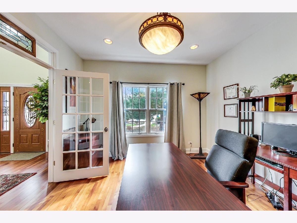
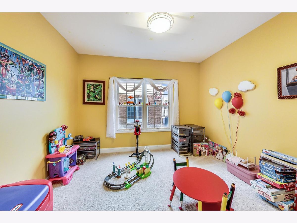
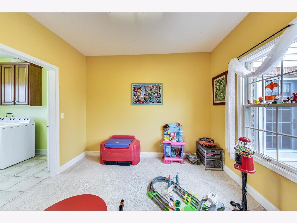
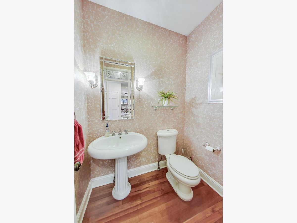
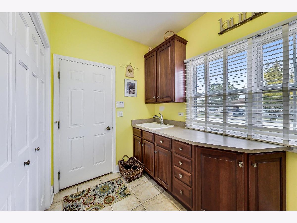
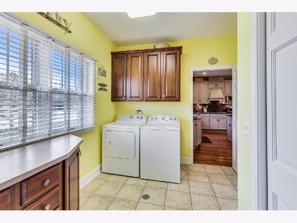
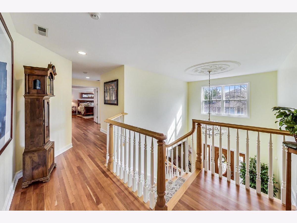
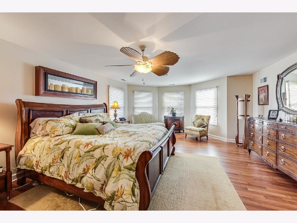
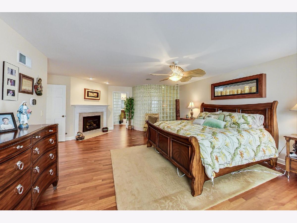
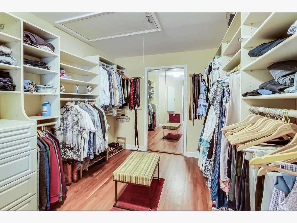
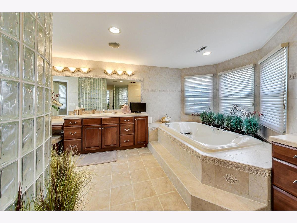
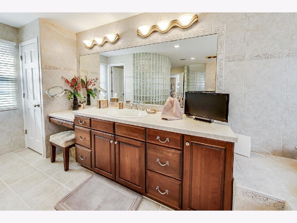
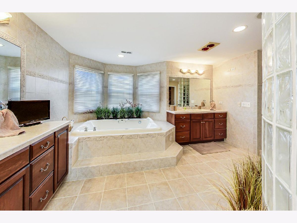
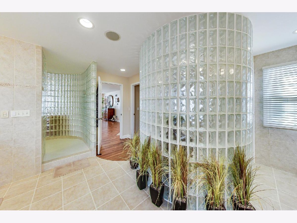
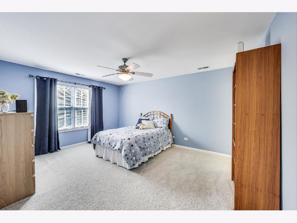
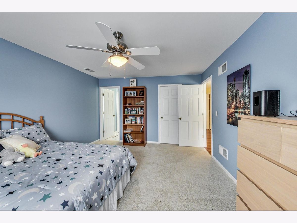
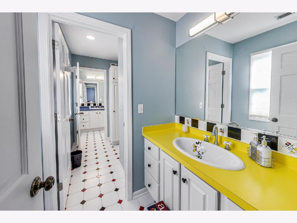
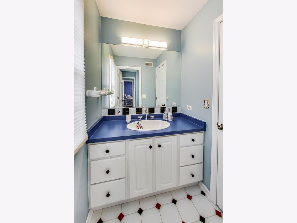
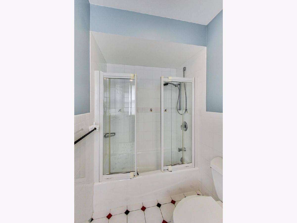
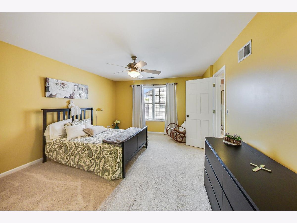
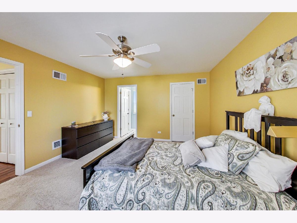
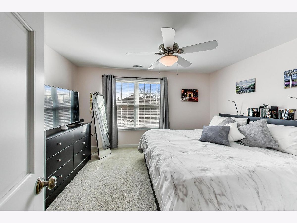
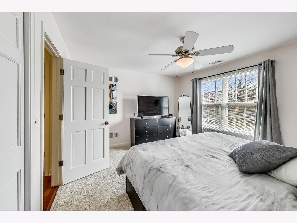
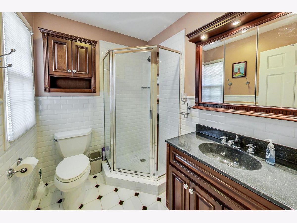
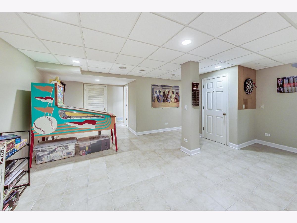
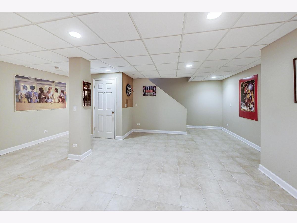
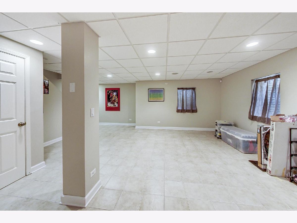
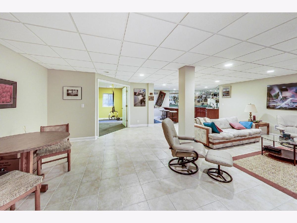
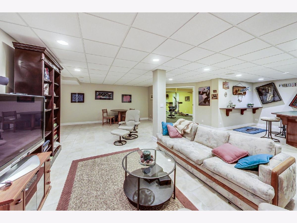
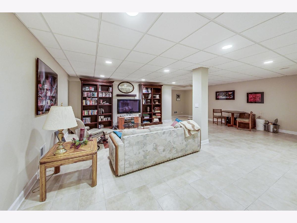
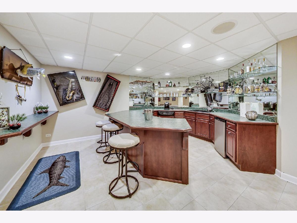
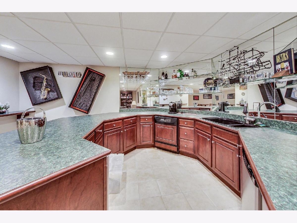
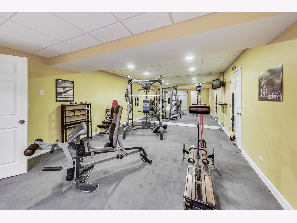
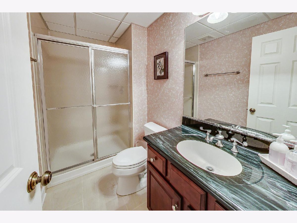
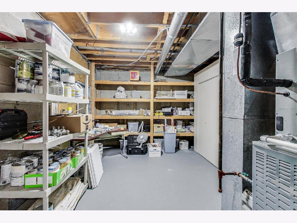
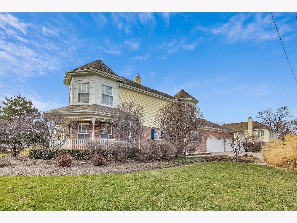
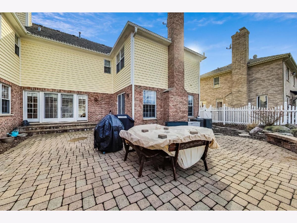
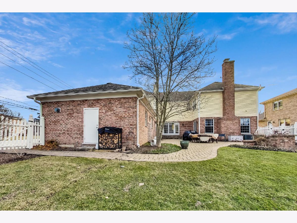
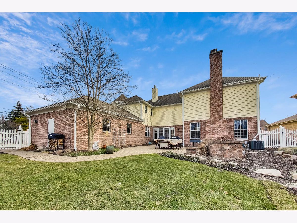
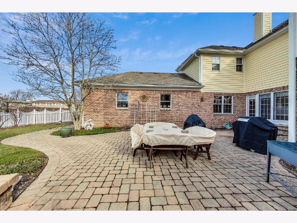
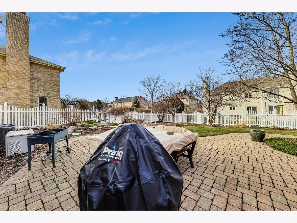
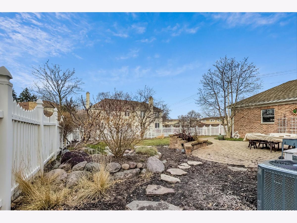
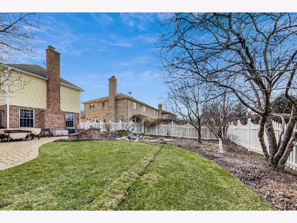
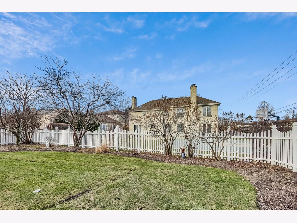
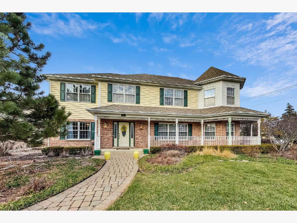
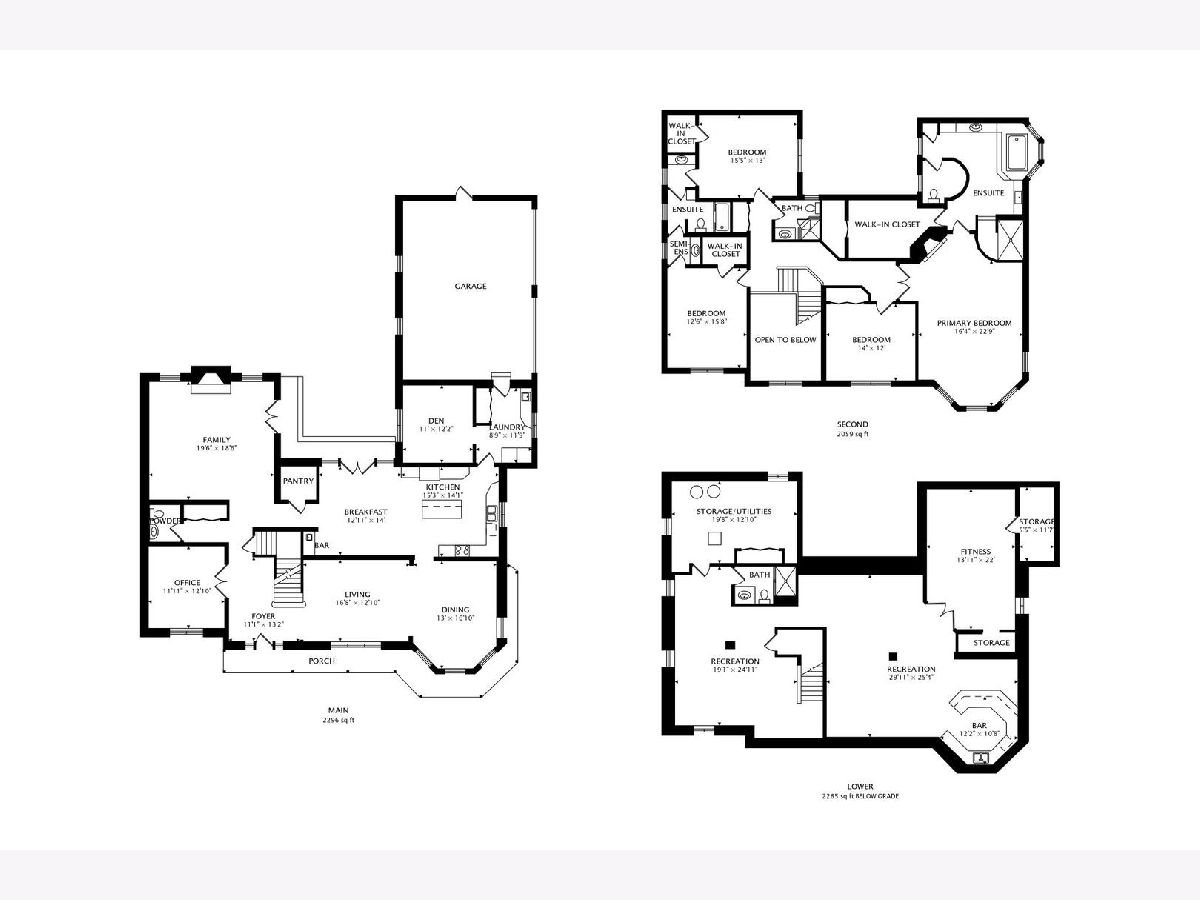
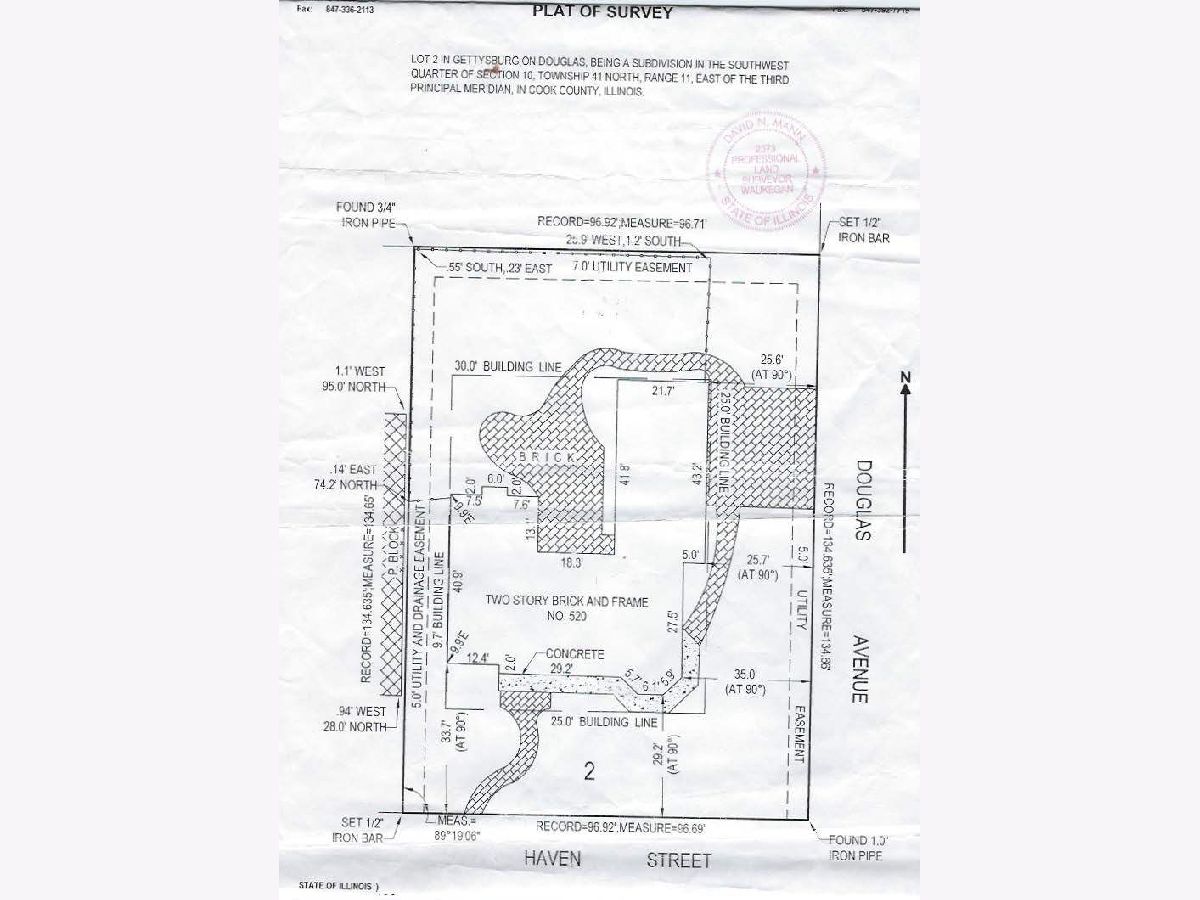
Room Specifics
Total Bedrooms: 4
Bedrooms Above Ground: 4
Bedrooms Below Ground: 0
Dimensions: —
Floor Type: —
Dimensions: —
Floor Type: —
Dimensions: —
Floor Type: —
Full Bathrooms: 5
Bathroom Amenities: Whirlpool,Separate Shower,Double Sink
Bathroom in Basement: 1
Rooms: —
Basement Description: Finished,Egress Window,Rec/Family Area,Storage Space
Other Specifics
| 3 | |
| — | |
| Concrete | |
| — | |
| — | |
| 96X134 | |
| Full | |
| — | |
| — | |
| — | |
| Not in DB | |
| — | |
| — | |
| — | |
| — |
Tax History
| Year | Property Taxes |
|---|---|
| 2023 | $17,132 |
Contact Agent
Nearby Similar Homes
Nearby Sold Comparables
Contact Agent
Listing Provided By
@properties Christie's International Real Estate




