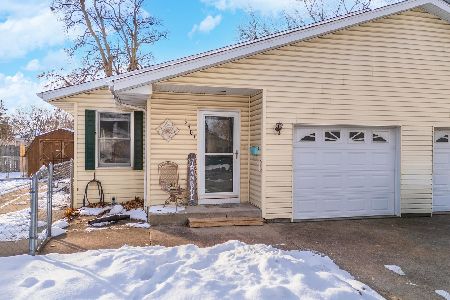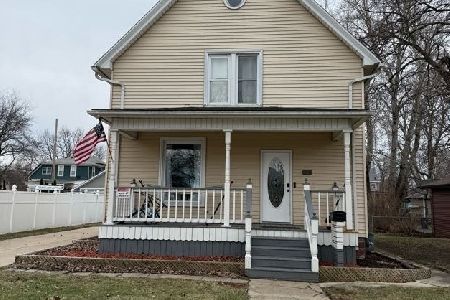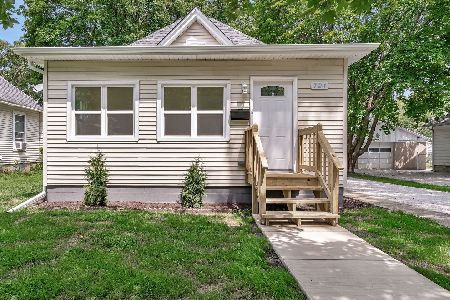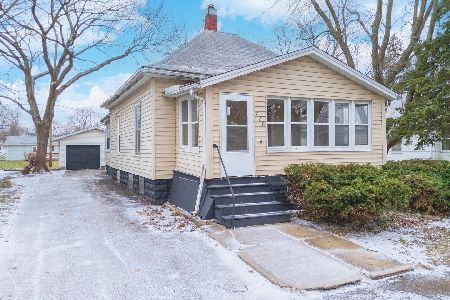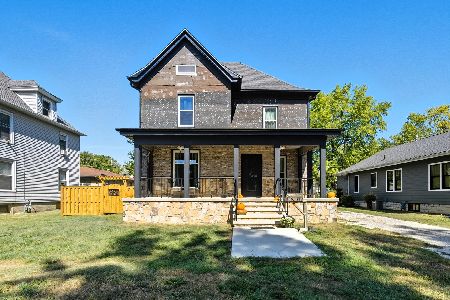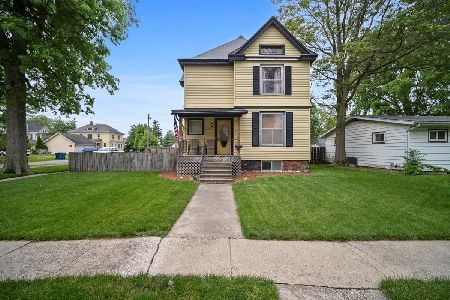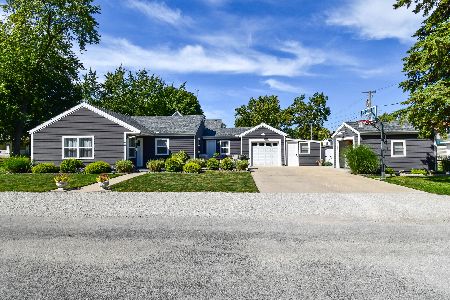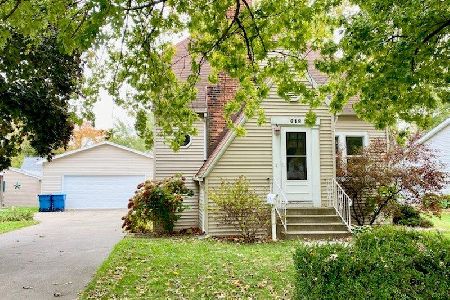520 Henry Street, Pontiac, Illinois 61764
$220,500
|
Sold
|
|
| Status: | Closed |
| Sqft: | 1,570 |
| Cost/Sqft: | $140 |
| Beds: | 2 |
| Baths: | 2 |
| Year Built: | 1986 |
| Property Taxes: | $4,523 |
| Days On Market: | 668 |
| Lot Size: | 0,24 |
Description
Beautifully maintained ranch style home located on a south side corner lot, offers oversized living room with vaulted beamed ceilings, 2 corner cabinets(these will stay) and a gas fireplace. Eat in kitchen has walk-in pantry and opens up to a formal dining room with a skylight for added natural lighting. Hutch in dining room will also stay. Additional living space can be found in the sunroom overlooking the partially fenced back yard. 3 sets of pocket doors allow for privacy between rooms. Hardwood floors run through dining room, hallway, bedrooms and walk-in bedroom closets. Hallway bath has tub/shower while master bath has updated tiled shower. The back patio gives you a space for outdoor grilling and lounging or head to the covered front porch for an evening of conversation. Just a short 2 block walk, and you find yourself crossing a swinging bridge to Humiston Riverside Park near downtown Pontiac. Don't miss your opportunity on this charming home. Call for your private showing.
Property Specifics
| Single Family | |
| — | |
| — | |
| 1986 | |
| — | |
| — | |
| No | |
| 0.24 |
| Livingston | |
| Not Applicable | |
| — / Not Applicable | |
| — | |
| — | |
| — | |
| 12007275 | |
| 151522383009 |
Nearby Schools
| NAME: | DISTRICT: | DISTANCE: | |
|---|---|---|---|
|
Grade School
Attendance Centers |
429 | — | |
|
Middle School
Pontiac Junior High School |
429 | Not in DB | |
|
High School
Pontiac High School |
90 | Not in DB | |
Property History
| DATE: | EVENT: | PRICE: | SOURCE: |
|---|---|---|---|
| 14 May, 2024 | Sold | $220,500 | MRED MLS |
| 25 Mar, 2024 | Under contract | $220,000 | MRED MLS |
| 22 Mar, 2024 | Listed for sale | $220,000 | MRED MLS |
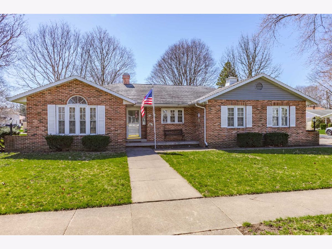
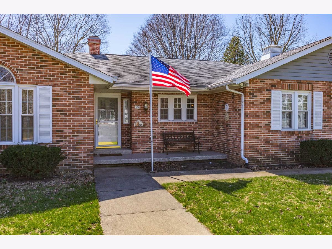
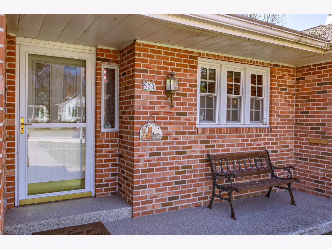
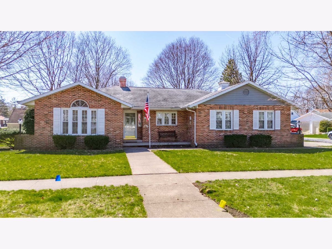
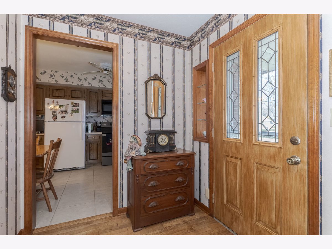
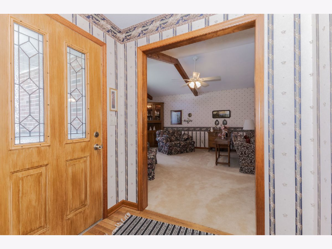
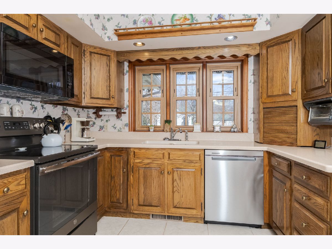
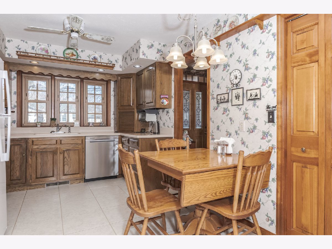
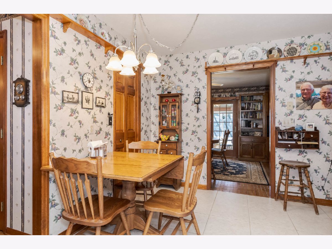
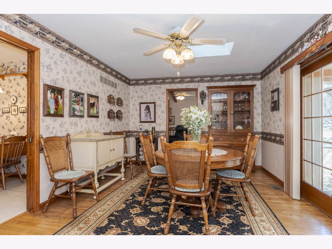
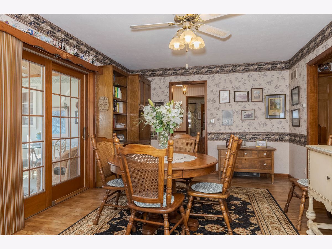
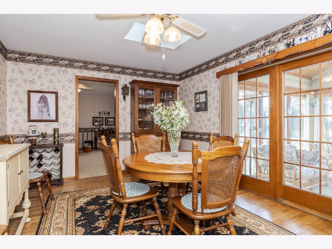
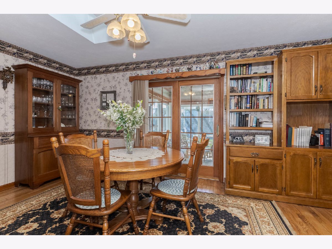
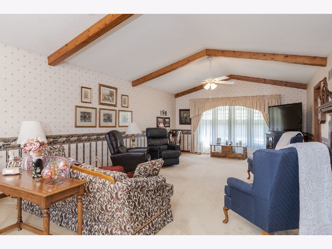
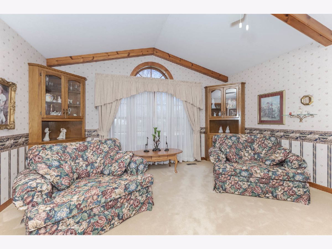
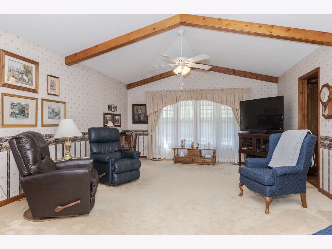
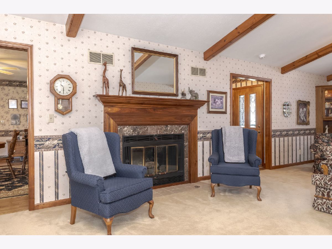
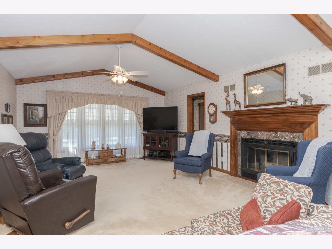
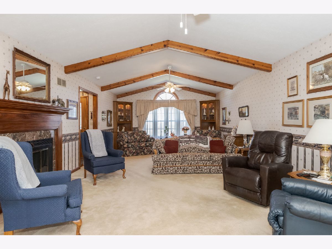
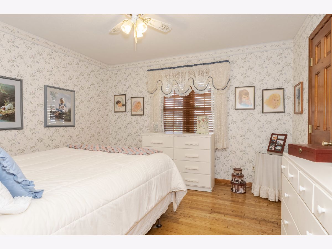
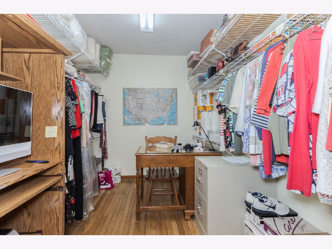
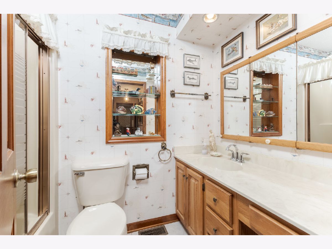
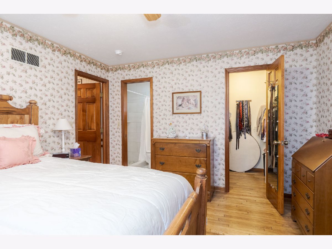
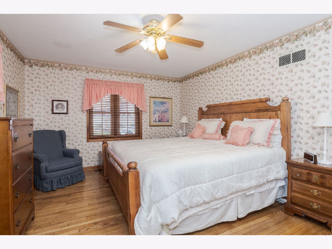
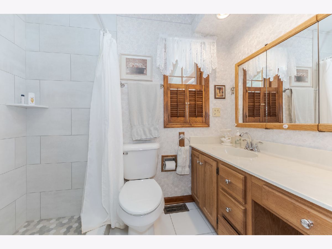
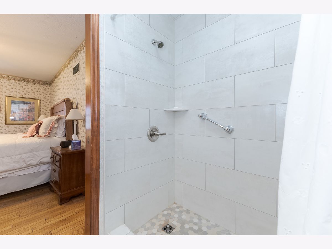
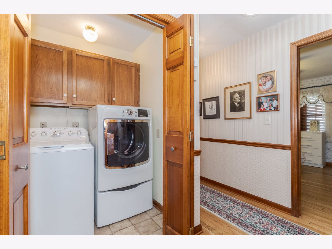
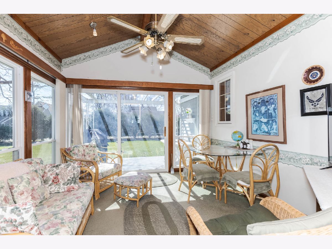
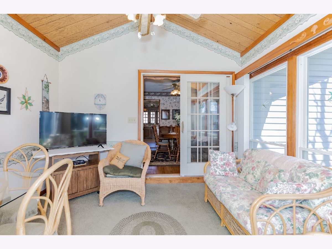
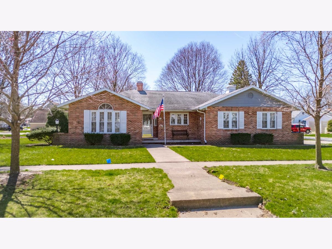
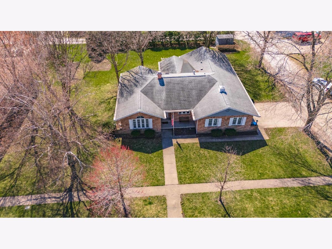
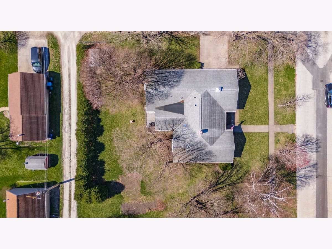
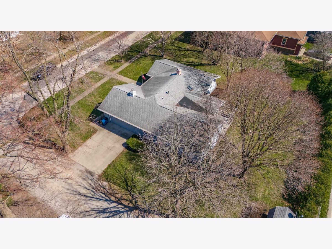
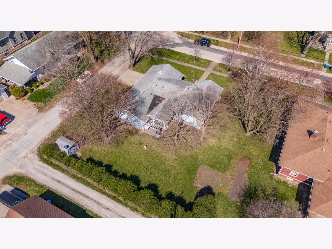
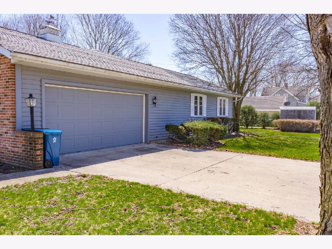
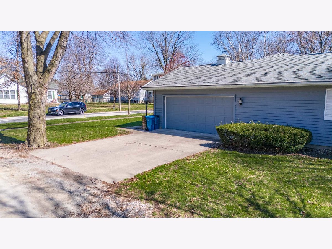
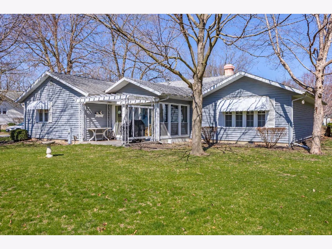
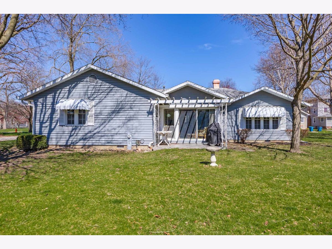
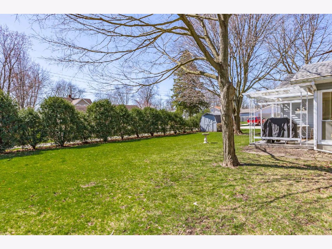
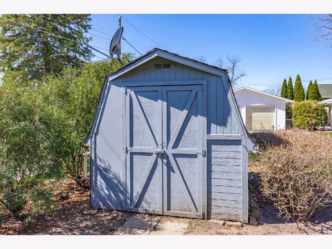
Room Specifics
Total Bedrooms: 2
Bedrooms Above Ground: 2
Bedrooms Below Ground: 0
Dimensions: —
Floor Type: —
Full Bathrooms: 2
Bathroom Amenities: —
Bathroom in Basement: 0
Rooms: —
Basement Description: Crawl
Other Specifics
| 2 | |
| — | |
| Concrete | |
| — | |
| — | |
| 85 X 124 | |
| — | |
| — | |
| — | |
| — | |
| Not in DB | |
| — | |
| — | |
| — | |
| — |
Tax History
| Year | Property Taxes |
|---|---|
| 2024 | $4,523 |
Contact Agent
Nearby Similar Homes
Nearby Sold Comparables
Contact Agent
Listing Provided By
Panno Realty

