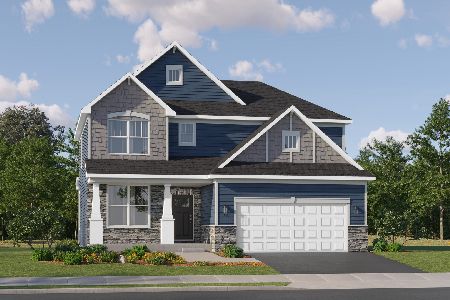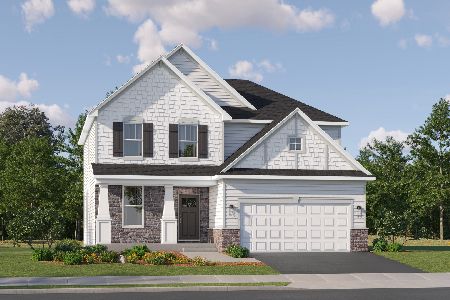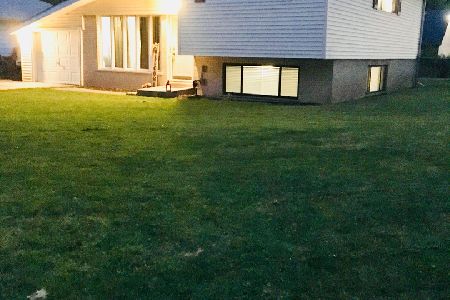520 Hubbard Street, Algonquin, Illinois 60102
$308,000
|
Sold
|
|
| Status: | Closed |
| Sqft: | 3,200 |
| Cost/Sqft: | $105 |
| Beds: | 5 |
| Baths: | 5 |
| Year Built: | 1940 |
| Property Taxes: | $4,015 |
| Days On Market: | 2180 |
| Lot Size: | 0,43 |
Description
A DREAM COME TRUE!!! Fully Rehabbed and Ready to MOVE IN! Designer Details and a Wealth of Impressive Personalization on each 3 Floors. Open Spacious Floor Plan, Hardwood Flooring, New Fresh Paint and Elegant Light Fixtures throughout the Whole House. Beautiful Modern Open Kitchen with Ultramodern Backsplash and Brand New Appliances. Enjoy ALL Bathrooms with Walk-In Showers Luxury Tiles, Vanities and Plumbing Fixtures. Fully Finished Basement for Relaxation or Rental. New A/C Unit keeping this Beauty Fresh. Huge Backyard Space with an Outstanding View. 1 year warranty included. Schedule a Showing today!
Property Specifics
| Single Family | |
| — | |
| — | |
| 1940 | |
| Full | |
| — | |
| No | |
| 0.43 |
| Mc Henry | |
| — | |
| 0 / Not Applicable | |
| None | |
| Public | |
| Public Sewer | |
| 10637514 | |
| 1934312011 |
Nearby Schools
| NAME: | DISTRICT: | DISTANCE: | |
|---|---|---|---|
|
Grade School
Eastview Elementary School |
300 | — | |
|
Middle School
Algonquin Middle School |
300 | Not in DB | |
|
High School
Dundee-crown High School |
300 | Not in DB | |
Property History
| DATE: | EVENT: | PRICE: | SOURCE: |
|---|---|---|---|
| 30 Apr, 2020 | Sold | $308,000 | MRED MLS |
| 11 Mar, 2020 | Under contract | $334,900 | MRED MLS |
| 14 Feb, 2020 | Listed for sale | $334,900 | MRED MLS |
Room Specifics
Total Bedrooms: 5
Bedrooms Above Ground: 5
Bedrooms Below Ground: 0
Dimensions: —
Floor Type: Hardwood
Dimensions: —
Floor Type: Hardwood
Dimensions: —
Floor Type: Hardwood
Dimensions: —
Floor Type: —
Full Bathrooms: 5
Bathroom Amenities: —
Bathroom in Basement: 1
Rooms: Bedroom 5
Basement Description: Finished
Other Specifics
| 2 | |
| — | |
| Asphalt | |
| — | |
| — | |
| 0.38 | |
| — | |
| Full | |
| — | |
| Microwave, Dishwasher, Refrigerator, Washer, Dryer, Stainless Steel Appliance(s) | |
| Not in DB | |
| — | |
| — | |
| — | |
| — |
Tax History
| Year | Property Taxes |
|---|---|
| 2020 | $4,015 |
Contact Agent
Nearby Similar Homes
Nearby Sold Comparables
Contact Agent
Listing Provided By
Chase Real Estate LLC










