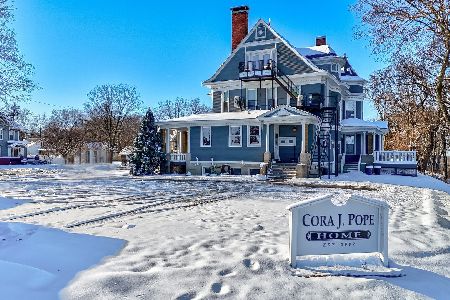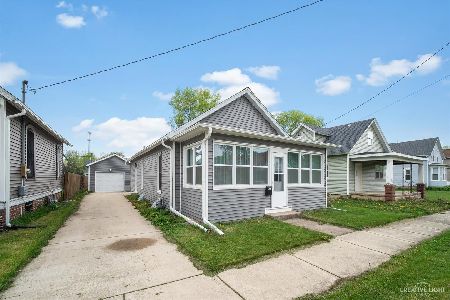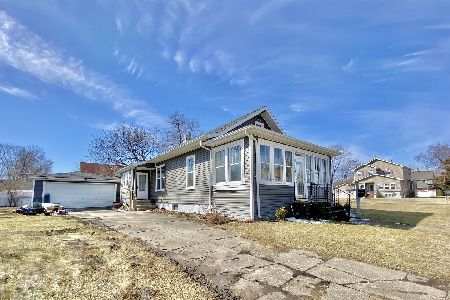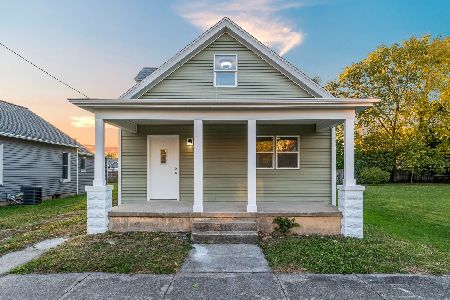520 Marcy Street, Ottawa, Illinois 61350
$116,510
|
Sold
|
|
| Status: | Closed |
| Sqft: | 1,641 |
| Cost/Sqft: | $74 |
| Beds: | 3 |
| Baths: | 2 |
| Year Built: | 1950 |
| Property Taxes: | $2,682 |
| Days On Market: | 1832 |
| Lot Size: | 0,17 |
Description
This south-side of Ottawa 3-bedroom, 1.5 bathroom home features an inviting front porch, which leads to an entryway foyer with large staircase, a spacious living room, separate dining room, and a kitchen with a large pantry for extra storage. The first floor also features a family room with a half bathroom, or could be used as an extra bedroom. The upstairs features three spacious bedrooms some feature walk-in closets. Full upstairs bathroom and second staircase that leads to the kitchen. Full basement with laundry. 2+ car detached garage.
Property Specifics
| Single Family | |
| — | |
| Traditional | |
| 1950 | |
| Full | |
| — | |
| No | |
| 0.17 |
| La Salle | |
| — | |
| 0 / Not Applicable | |
| None | |
| Public | |
| Public Sewer | |
| 10967658 | |
| 2214213004 |
Nearby Schools
| NAME: | DISTRICT: | DISTANCE: | |
|---|---|---|---|
|
High School
Ottawa Township High School |
140 | Not in DB | |
Property History
| DATE: | EVENT: | PRICE: | SOURCE: |
|---|---|---|---|
| 26 Feb, 2021 | Sold | $116,510 | MRED MLS |
| 19 Jan, 2021 | Under contract | $122,000 | MRED MLS |
| 11 Jan, 2021 | Listed for sale | $122,000 | MRED MLS |
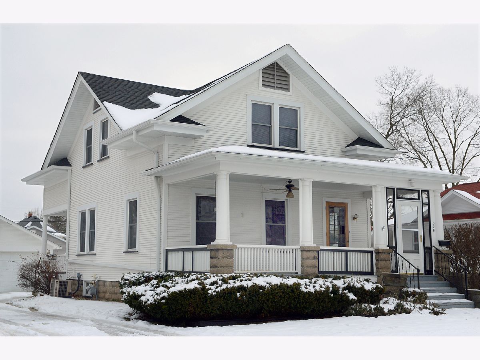
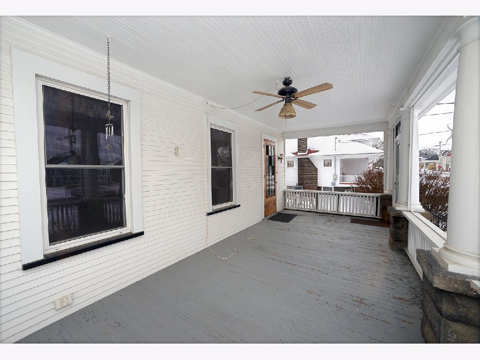
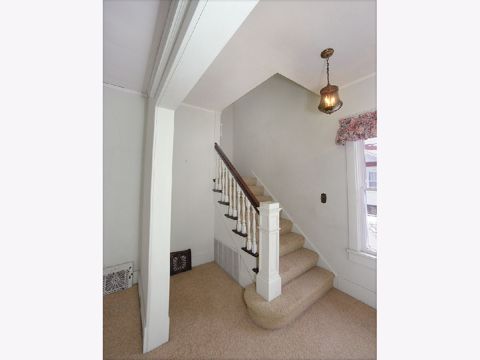
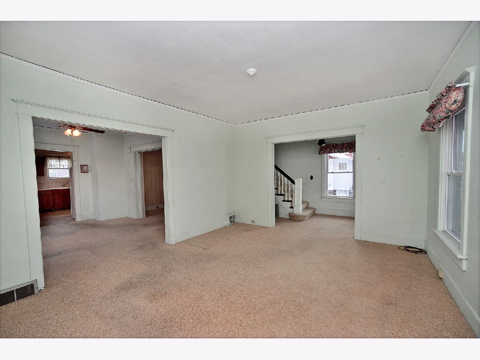
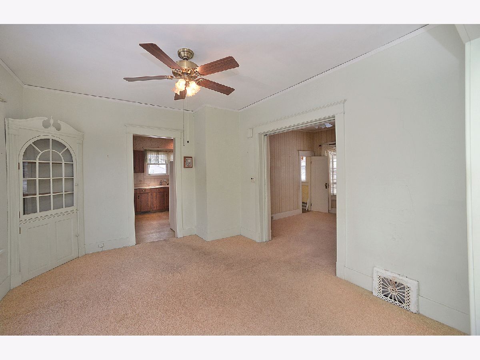
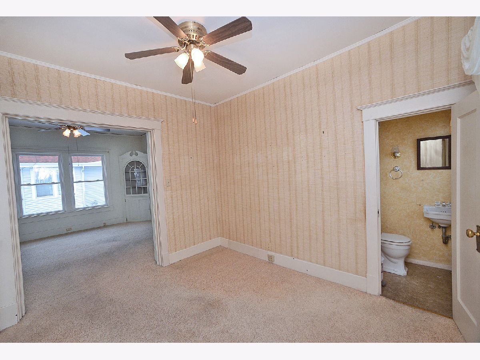
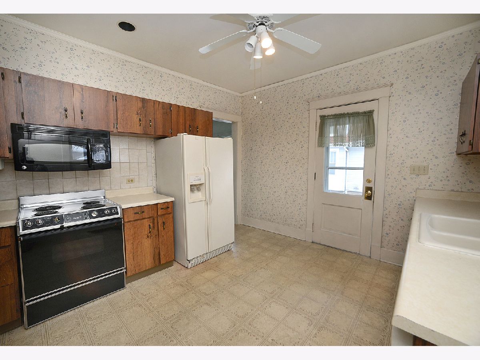
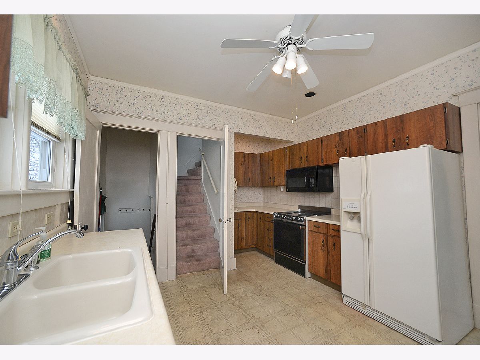
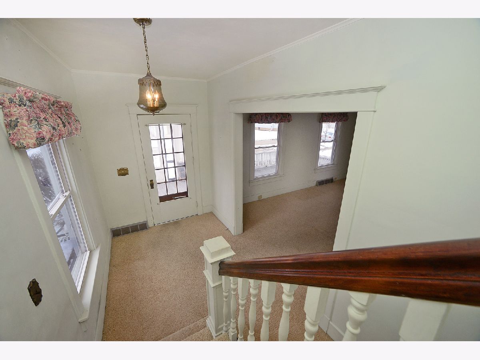
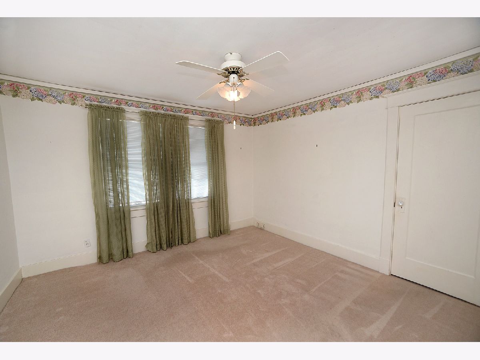
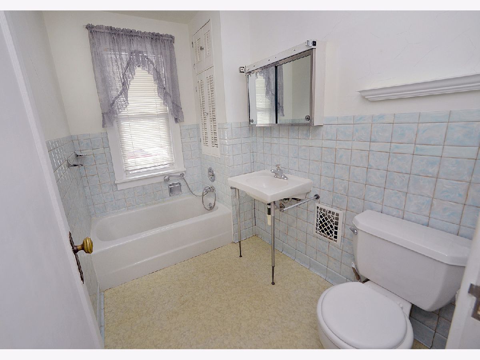
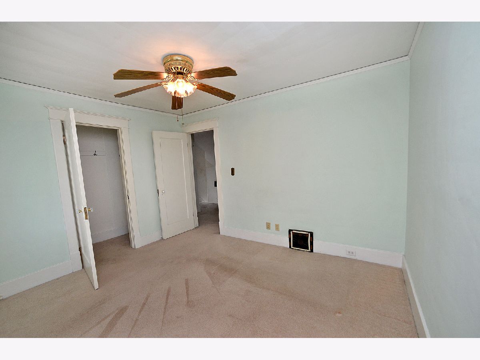
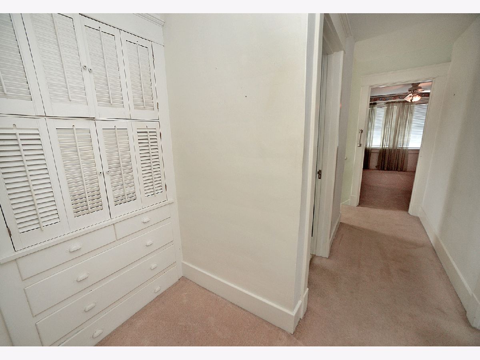
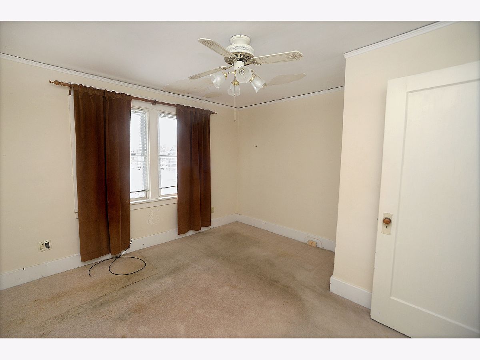
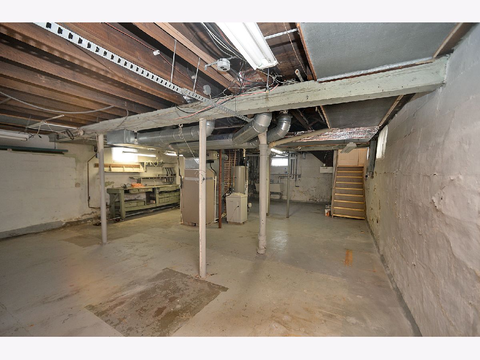
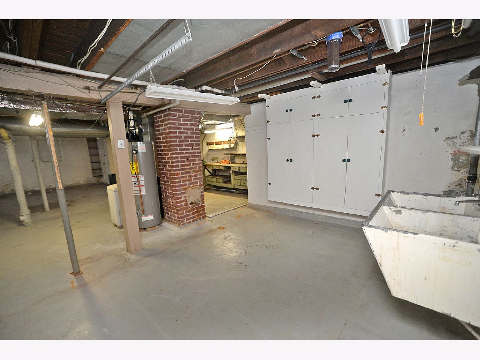
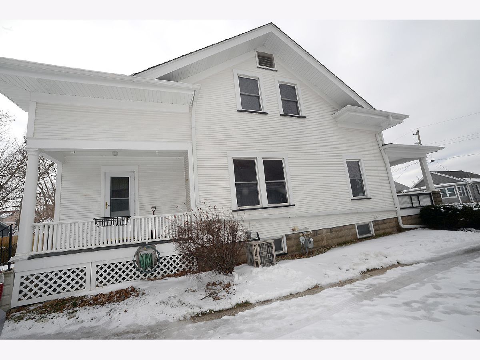
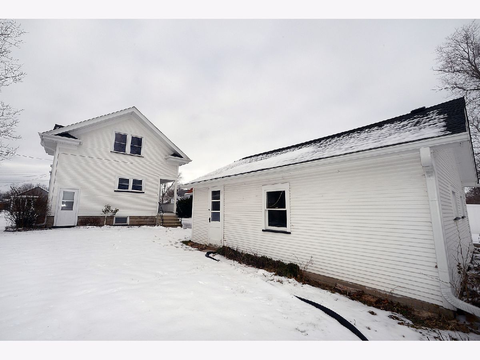
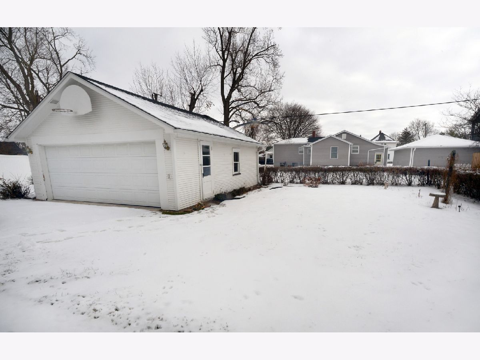
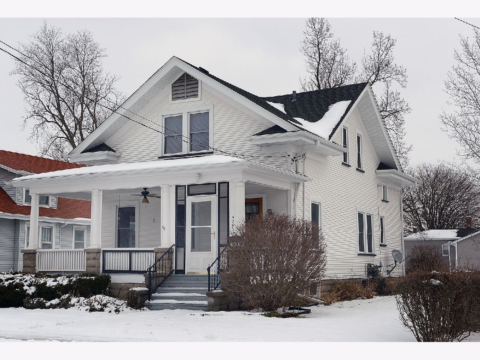
Room Specifics
Total Bedrooms: 3
Bedrooms Above Ground: 3
Bedrooms Below Ground: 0
Dimensions: —
Floor Type: Carpet
Dimensions: —
Floor Type: Carpet
Full Bathrooms: 2
Bathroom Amenities: —
Bathroom in Basement: 0
Rooms: No additional rooms
Basement Description: Unfinished
Other Specifics
| 2 | |
| Block | |
| — | |
| Porch Screened | |
| Level | |
| 60X120 | |
| Pull Down Stair | |
| None | |
| First Floor Bedroom, Built-in Features | |
| Range, Refrigerator, Microwave | |
| Not in DB | |
| — | |
| — | |
| — | |
| — |
Tax History
| Year | Property Taxes |
|---|---|
| 2021 | $2,682 |
Contact Agent
Nearby Similar Homes
Nearby Sold Comparables
Contact Agent
Listing Provided By
Coldwell Banker Real Estate Group





