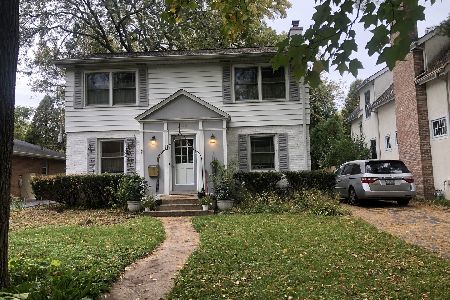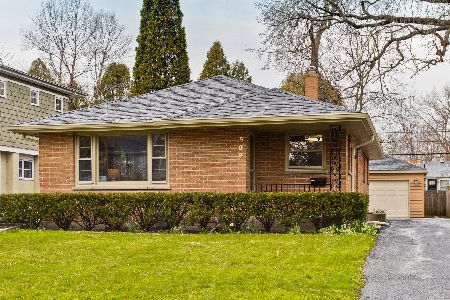520 North Avenue, Lake Bluff, Illinois 60044
$825,000
|
Sold
|
|
| Status: | Closed |
| Sqft: | 2,418 |
| Cost/Sqft: | $364 |
| Beds: | 4 |
| Baths: | 4 |
| Year Built: | 1920 |
| Property Taxes: | $14,581 |
| Days On Market: | 3665 |
| Lot Size: | 0,16 |
Description
Beautifully decorated and renovated home with an open and airy floor plan located just blocks from the lake and downtown Lake Bluff. The large kitchen includes white, painted cabinetry with an oversized center island, Sub-Zero side by side refrigerator, Bosch dishwasher, Dacor double oven and cooktop. Hardwood floors, Marvin windows, new plantation shutters and a beautiful staircase are but some of the fine features you will find in this impeccably maintained home. The romantic master bedroom suite includes a wonderful walk-in closet, radiant heated floors in master bath, vaulted ceilings and gorgeous, gas fireplace. Also included is a large walk-in shower and separate tub. A covered front porch with swing provides a tranquil spot from which to enjoy the ambiance of East Lake Bluff at its best.
Property Specifics
| Single Family | |
| — | |
| Traditional | |
| 1920 | |
| Full | |
| — | |
| No | |
| 0.16 |
| Lake | |
| — | |
| 0 / Not Applicable | |
| None | |
| Public | |
| Public Sewer | |
| 09118403 | |
| 12212060100000 |
Nearby Schools
| NAME: | DISTRICT: | DISTANCE: | |
|---|---|---|---|
|
Grade School
Lake Bluff Elementary School |
65 | — | |
|
Middle School
Lake Bluff Middle School |
65 | Not in DB | |
|
High School
Lake Forest High School |
115 | Not in DB | |
Property History
| DATE: | EVENT: | PRICE: | SOURCE: |
|---|---|---|---|
| 11 May, 2010 | Sold | $855,000 | MRED MLS |
| 31 Mar, 2010 | Under contract | $899,000 | MRED MLS |
| — | Last price change | $925,000 | MRED MLS |
| 11 Feb, 2010 | Listed for sale | $925,000 | MRED MLS |
| 31 May, 2016 | Sold | $825,000 | MRED MLS |
| 19 Apr, 2016 | Under contract | $879,000 | MRED MLS |
| — | Last price change | $899,000 | MRED MLS |
| 15 Jan, 2016 | Listed for sale | $929,000 | MRED MLS |
Room Specifics
Total Bedrooms: 4
Bedrooms Above Ground: 4
Bedrooms Below Ground: 0
Dimensions: —
Floor Type: Carpet
Dimensions: —
Floor Type: Carpet
Dimensions: —
Floor Type: Hardwood
Full Bathrooms: 4
Bathroom Amenities: Whirlpool,Separate Shower
Bathroom in Basement: 1
Rooms: Foyer,Game Room,Office
Basement Description: Finished
Other Specifics
| 2 | |
| Concrete Perimeter | |
| Asphalt | |
| Deck, Porch | |
| — | |
| 50 X 134 | |
| Unfinished | |
| Full | |
| Vaulted/Cathedral Ceilings, Hardwood Floors, Heated Floors | |
| Range, Microwave, Dishwasher, High End Refrigerator | |
| Not in DB | |
| Pool, Sidewalks, Street Paved, Other | |
| — | |
| — | |
| Wood Burning, Gas Log |
Tax History
| Year | Property Taxes |
|---|---|
| 2010 | $11,009 |
| 2016 | $14,581 |
Contact Agent
Nearby Similar Homes
Nearby Sold Comparables
Contact Agent
Listing Provided By
Griffith, Grant & Lackie









