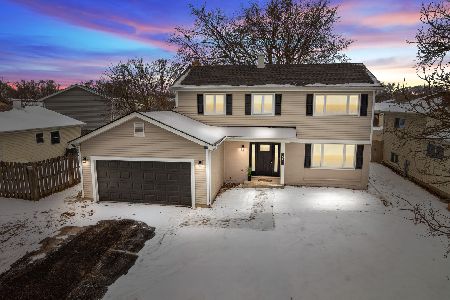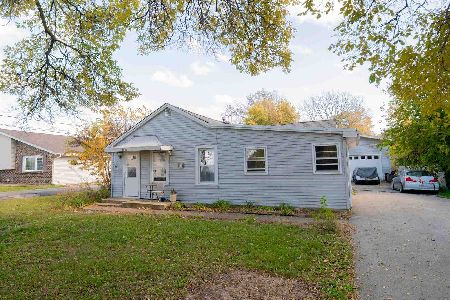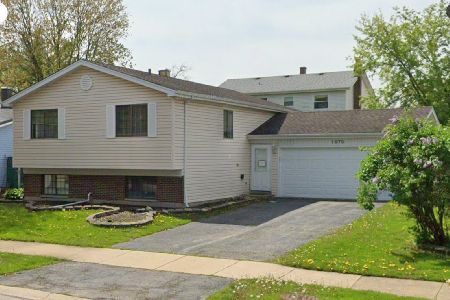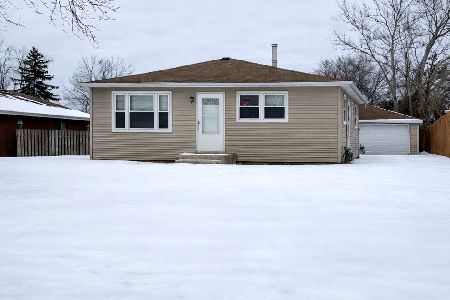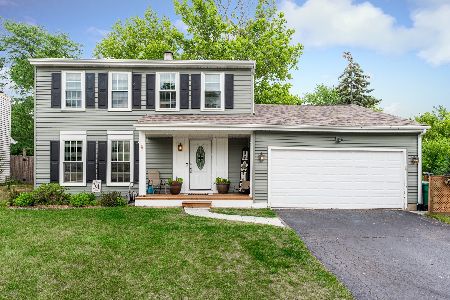520 Pinebrook Drive, Lombard, Illinois 60148
$306,750
|
Sold
|
|
| Status: | Closed |
| Sqft: | 1,614 |
| Cost/Sqft: | $198 |
| Beds: | 3 |
| Baths: | 2 |
| Year Built: | 1986 |
| Property Taxes: | $7,174 |
| Days On Market: | 1915 |
| Lot Size: | 0,19 |
Description
Super clean and nice two story home in Pinebrook just waiting for your family! New Carpet in Family Room. Vinyl Plank flooring in the Kitchen and Foyer. Neutral decor. Kitchen has a pantry and built in microwave. Plenty of cabinets and counter space. Sliding Glass door leads to a deck. Master bedroom has a walk in closet that could be converted to a Master Bath. Newer light fixtures throughout the home. Full unfinished basement. Central air approx 4 years old. Water heater replaced in 2013. Vinyl siding and gutters approx 10 years old. Roof approximately 10 years old. Great location near shopping and restaurants. Easy access to the expressways. Award winning Glen Ellyn schools!
Property Specifics
| Single Family | |
| — | |
| Traditional | |
| 1986 | |
| Full | |
| TWO STORY | |
| No | |
| 0.19 |
| Du Page | |
| Pinebrook | |
| 150 / Annual | |
| Other | |
| Public | |
| Public Sewer | |
| 10944483 | |
| 0619101051 |
Nearby Schools
| NAME: | DISTRICT: | DISTANCE: | |
|---|---|---|---|
|
Grade School
Park View Elementary School |
89 | — | |
|
Middle School
Glen Crest Middle School |
89 | Not in DB | |
|
High School
Glenbard South High School |
87 | Not in DB | |
Property History
| DATE: | EVENT: | PRICE: | SOURCE: |
|---|---|---|---|
| 8 Feb, 2021 | Sold | $306,750 | MRED MLS |
| 14 Dec, 2020 | Under contract | $318,900 | MRED MLS |
| 1 Dec, 2020 | Listed for sale | $318,900 | MRED MLS |

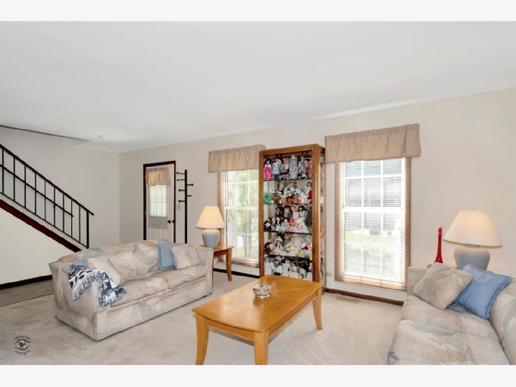
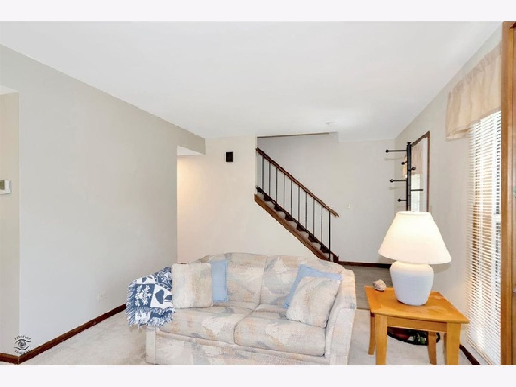
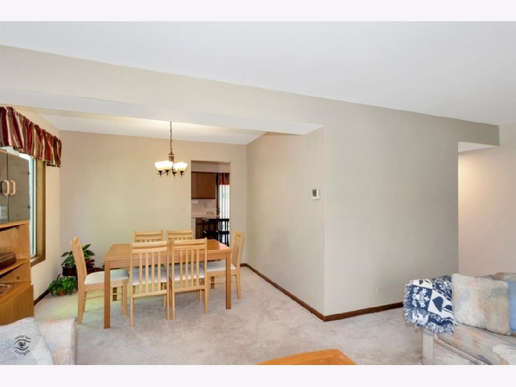
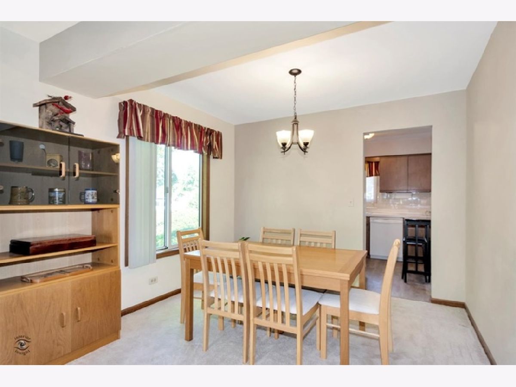
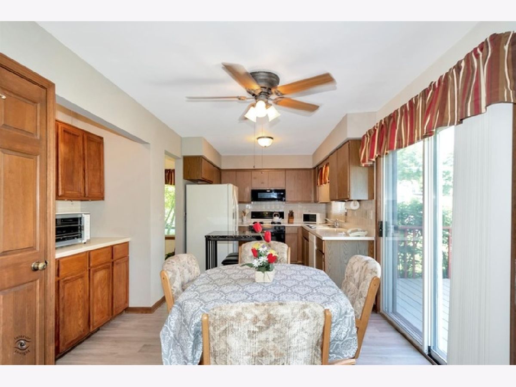
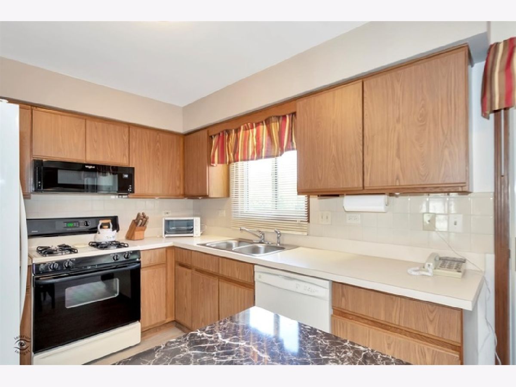
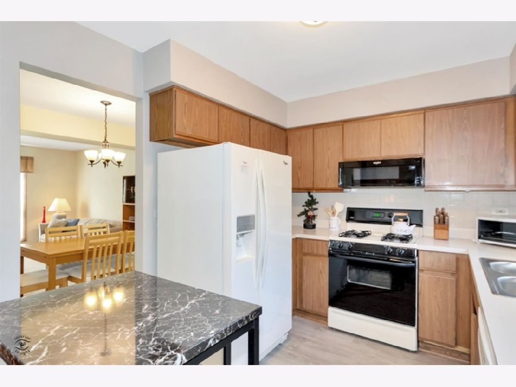
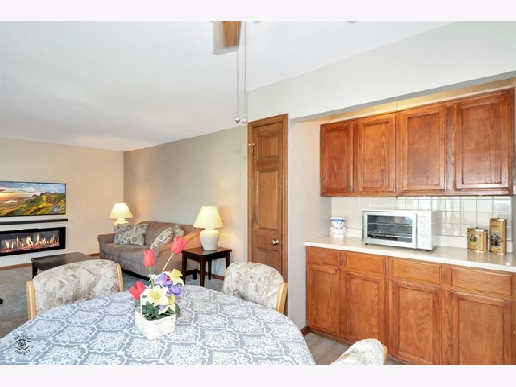
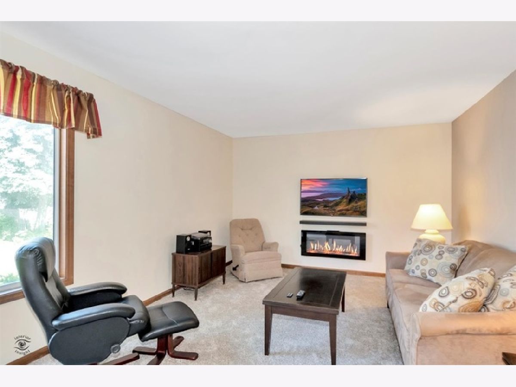
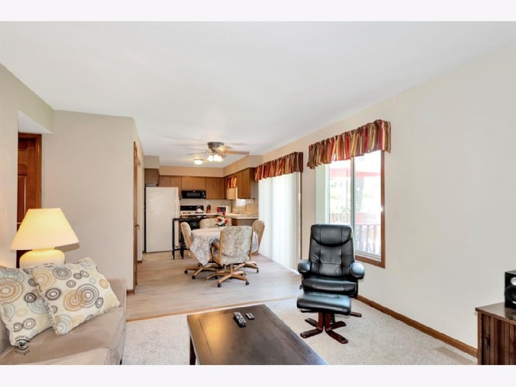

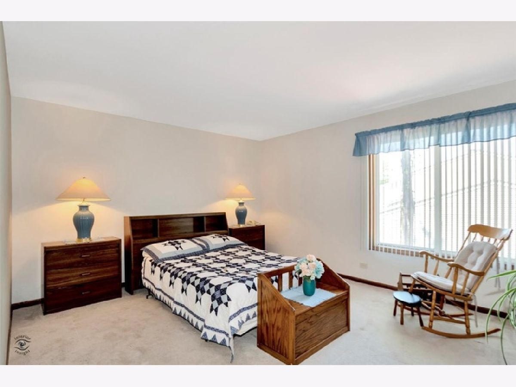
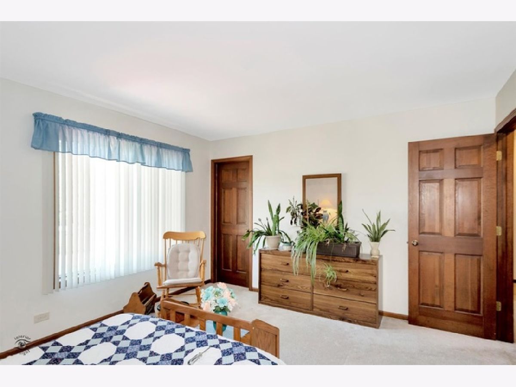



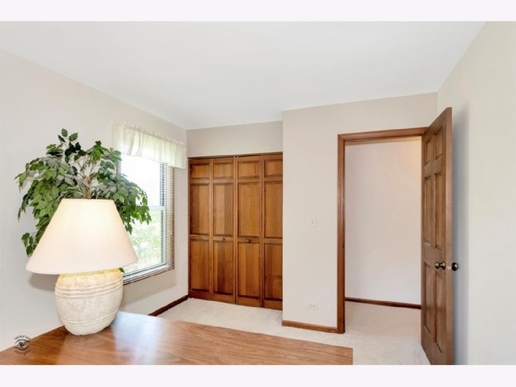
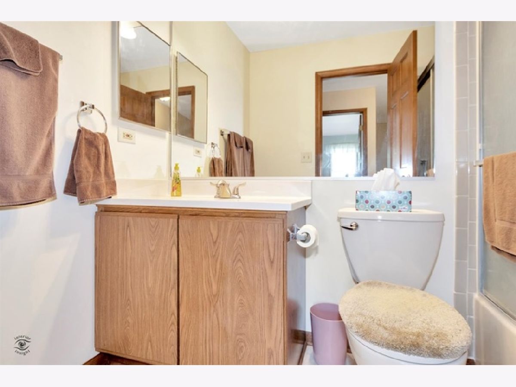
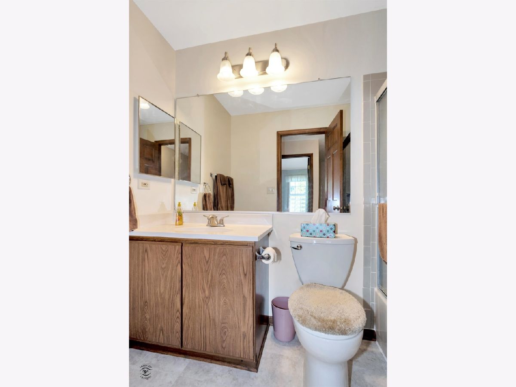

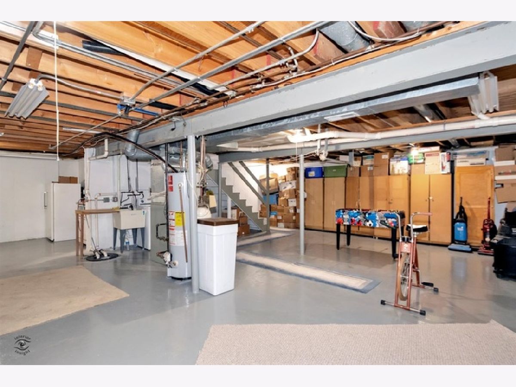
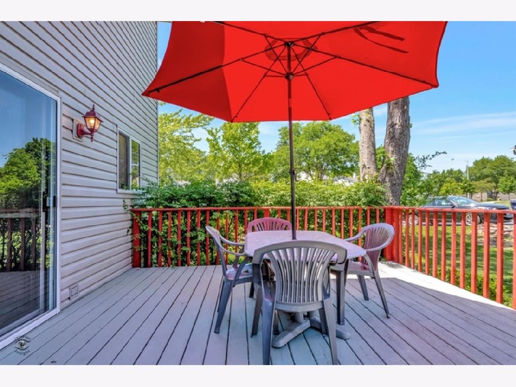

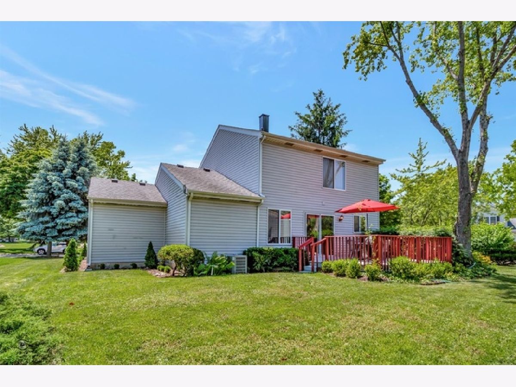
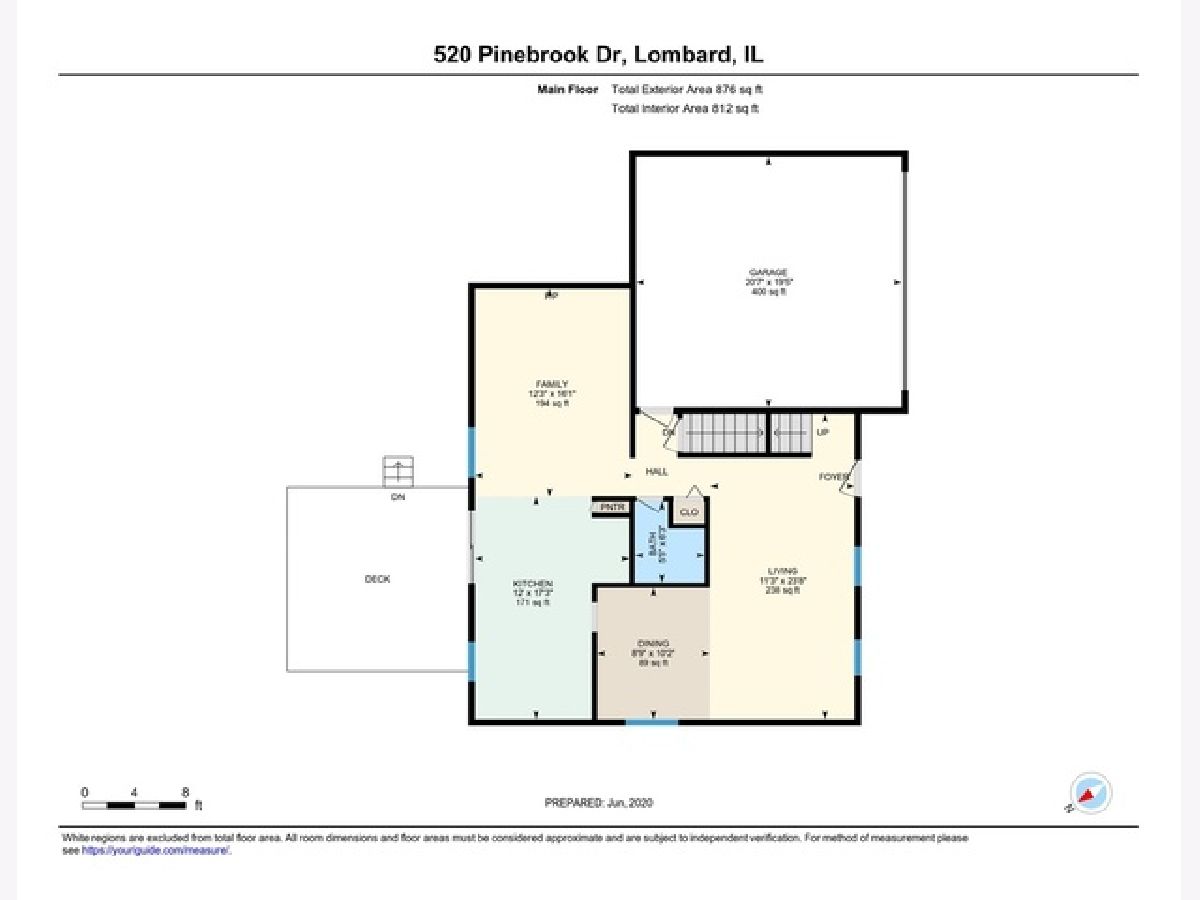
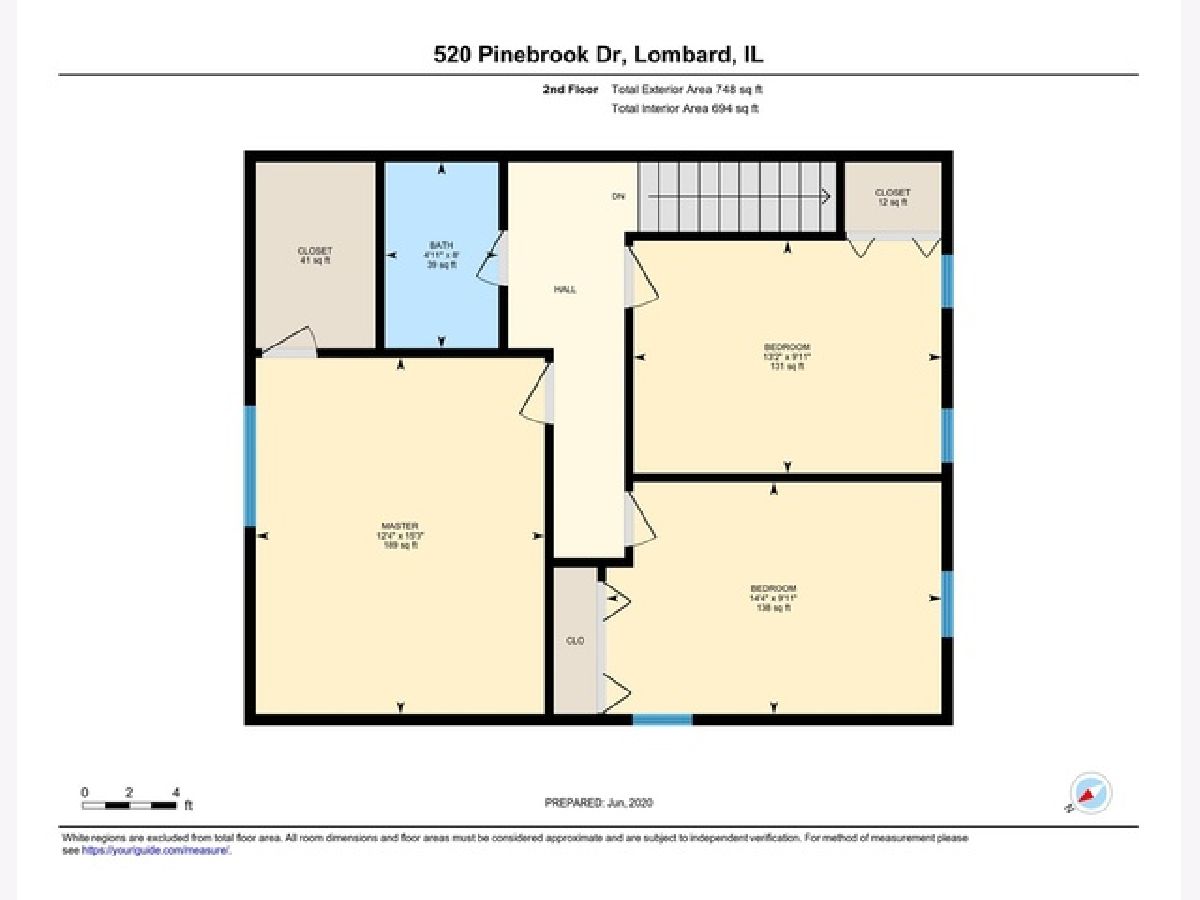
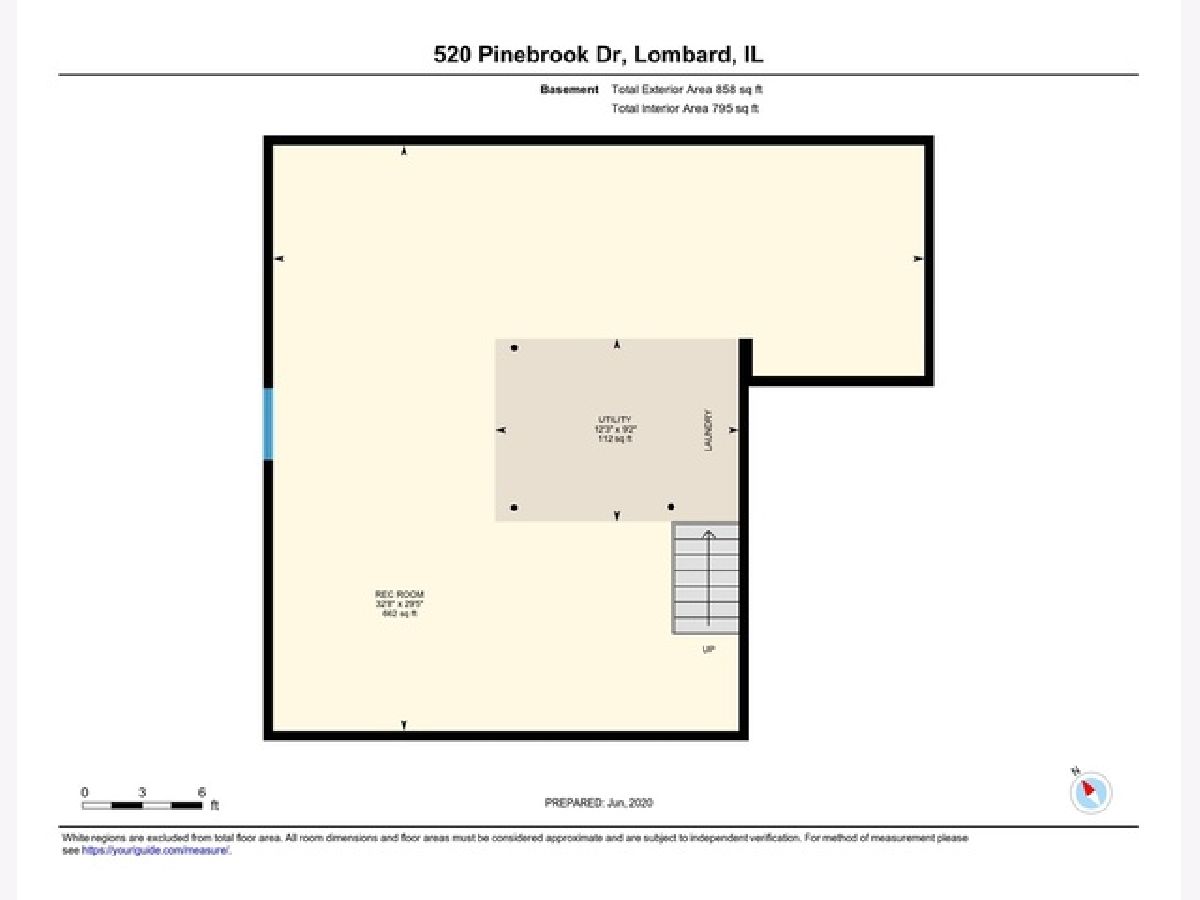
Room Specifics
Total Bedrooms: 3
Bedrooms Above Ground: 3
Bedrooms Below Ground: 0
Dimensions: —
Floor Type: Carpet
Dimensions: —
Floor Type: Carpet
Full Bathrooms: 2
Bathroom Amenities: —
Bathroom in Basement: 0
Rooms: No additional rooms
Basement Description: Unfinished
Other Specifics
| 2 | |
| Concrete Perimeter | |
| Asphalt | |
| Deck | |
| Corner Lot | |
| 26X30X27X25X21X21X91X123 | |
| — | |
| None | |
| — | |
| Range, Microwave, Dishwasher, Refrigerator, Freezer, Washer, Dryer, Disposal | |
| Not in DB | |
| Park | |
| — | |
| — | |
| — |
Tax History
| Year | Property Taxes |
|---|---|
| 2021 | $7,174 |
Contact Agent
Nearby Similar Homes
Contact Agent
Listing Provided By
RE/MAX Enterprises

