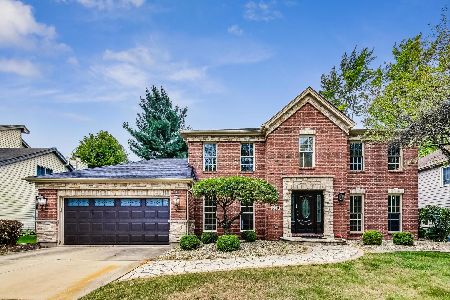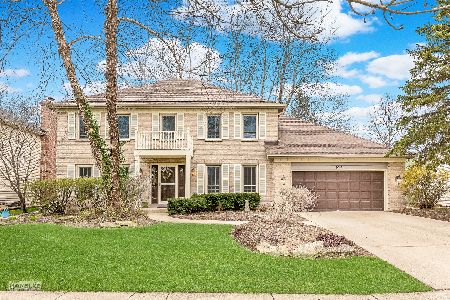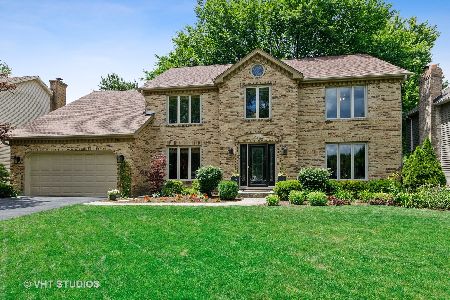520 Prairie Knoll Drive, Naperville, Illinois 60565
$435,000
|
Sold
|
|
| Status: | Closed |
| Sqft: | 2,548 |
| Cost/Sqft: | $177 |
| Beds: | 4 |
| Baths: | 3 |
| Year Built: | 1987 |
| Property Taxes: | $9,617 |
| Days On Market: | 2348 |
| Lot Size: | 0,23 |
Description
Immaculate, stunning, brick-faced Georgian with distinctive professional landscaping, stone walkway & new leaded-glass entry door with leaded glass sidelights. Gleaming hardwood flooring thru-out entire 1st floor & upper hall. Newer roof, top-of-line Marvin windows, renovated kitchen w/ rich granite counters - so many more upgrades to mention - see full list under "Additional Info" tab. Warm & inviting formal living & dining rooms. Bright & spacious family room w/ gas log fireplace flanked by built-in bookcases. Vaulted master bedroom suite includes renovated deluxe bath w/ newer vanity, glass wall shower and separate whirlpool tub - plus deep walk-in closet. Note: all four bedroom closets have custom, built-in closet systems - greatly increasing storage. The spacious, fenced backyard with large deck overlooks lush, peaceful Springbrook Forest Preserve. In-ground sprinkler system, concrete driveway. Totally "move-in ready"! Served by highly rated Naperville Dist 203 schools. Don't buy until you see this GEM! A true "10"!
Property Specifics
| Single Family | |
| — | |
| Georgian | |
| 1987 | |
| Full | |
| — | |
| No | |
| 0.23 |
| Du Page | |
| Winding Creek | |
| 50 / Annual | |
| None | |
| Lake Michigan | |
| Public Sewer | |
| 10529175 | |
| 08311130050000 |
Nearby Schools
| NAME: | DISTRICT: | DISTANCE: | |
|---|---|---|---|
|
Grade School
Maplebrook Elementary School |
203 | — | |
|
Middle School
Lincoln Junior High School |
203 | Not in DB | |
|
High School
Naperville Central High School |
203 | Not in DB | |
Property History
| DATE: | EVENT: | PRICE: | SOURCE: |
|---|---|---|---|
| 18 Dec, 2019 | Sold | $435,000 | MRED MLS |
| 21 Oct, 2019 | Under contract | $450,000 | MRED MLS |
| — | Last price change | $465,000 | MRED MLS |
| 25 Sep, 2019 | Listed for sale | $465,000 | MRED MLS |
| 11 Sep, 2024 | Sold | $783,682 | MRED MLS |
| 10 Aug, 2024 | Under contract | $773,682 | MRED MLS |
| 8 Aug, 2024 | Listed for sale | $773,682 | MRED MLS |
Room Specifics
Total Bedrooms: 4
Bedrooms Above Ground: 4
Bedrooms Below Ground: 0
Dimensions: —
Floor Type: Carpet
Dimensions: —
Floor Type: Carpet
Dimensions: —
Floor Type: Carpet
Full Bathrooms: 3
Bathroom Amenities: Whirlpool,Separate Shower
Bathroom in Basement: 0
Rooms: Eating Area
Basement Description: Unfinished
Other Specifics
| 2 | |
| Concrete Perimeter | |
| Concrete | |
| Deck | |
| Fenced Yard | |
| 78X130 | |
| Unfinished | |
| Full | |
| Vaulted/Cathedral Ceilings, Skylight(s), Hardwood Floors, First Floor Laundry, Built-in Features, Walk-In Closet(s) | |
| Range, Microwave, Dishwasher, Refrigerator, Disposal | |
| Not in DB | |
| Sidewalks, Street Lights, Street Paved | |
| — | |
| — | |
| Gas Log |
Tax History
| Year | Property Taxes |
|---|---|
| 2019 | $9,617 |
| 2024 | $11,443 |
Contact Agent
Nearby Similar Homes
Nearby Sold Comparables
Contact Agent
Listing Provided By
john greene, Realtor






