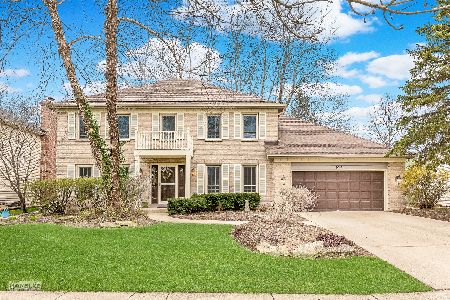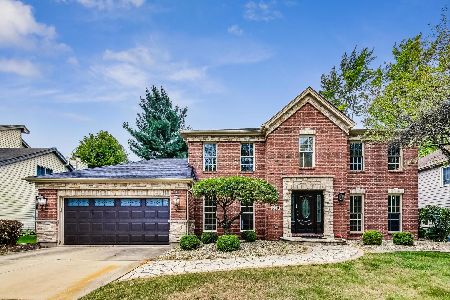532 Prairie Knoll Drive, Naperville, Illinois 60565
$572,500
|
Sold
|
|
| Status: | Closed |
| Sqft: | 3,132 |
| Cost/Sqft: | $187 |
| Beds: | 4 |
| Baths: | 3 |
| Year Built: | 1987 |
| Property Taxes: | $10,762 |
| Days On Market: | 2073 |
| Lot Size: | 0,27 |
Description
FULLY REMODELED HOME IN "HOT" WINDING CREEK! If you have been looking for a turn-key home that offers a light-filled modern transitional space in a great social neighborhood with swim/tennis club - your search is over! Nearly every surface has been touched in this 3132 sf home - all you have to do is move in! As you approach the home you are greeted by a classic brick front exterior and professionally landscaped yard. A glass front door floods the foyer with sunlight. The foyer is flanked by the living and dining rooms with large triple windows, and natural hardwood flooring that leads you down the center hall into the kitchen. Fully remodeled in 2008, the kitchen features quality, custom 42" cabinetry, soapstone counters, stainless steel appliances, center island with seating area, and 2 pantries - a pantry closet and a built-in pantry cabinet, plus a casual dining area. The kitchen flows seamlessly into the family room with vaulted ceilings, beverage center and fireplace with built-ins, and large windows and skylights that bring in abundant natural light. Tucked away in the rear of the home is a private study with an adjacent full bath that allows for a 5th bedroom or guest suite. As you move upstairs you will find 4 generous bedrooms and 2 full baths. The master suite is over-sized with vaulted ceilings, sitting area, and expansive walk-in closet with custom organizers. The master bath features double vanities, single soaking tub large walk-in shower with glass enclosure, and a private water closet with built-in linen closet. Bedrooms 2,3 & 4 are all nicely sized with ceiling fans and good sized closets. The hall bath has also been remodeled with a double sink vanity and tub/shower. Want more? How about a large mudroom, updated lighting, fresh neutral paint and crisp white trim, finished basement with game, media and exercise areas, all major systems replaced, and great outdoor entertaining space on your cedar deck and flagstone patio offering a front row seat to spectacular sunsets every night! Rear yard overlooks Springbrook Prairie with no neighbors behind-enjoy 7 miles of crushed limestone paths mins from your backyard! Winding Creek is a highly desired neighborhood with a "oh so close to everything" location - walk to grade and junior high schools, park, playground and optional swim/tennis club; NCHS is a short 7 min drive, downtown Naperville is 10 mins, PACE bus service to 5th Ave Metra gets you there faster than you can drive and park. Trader Joes, Marianos, Whole Foods, Great Harvest Bread, Caseys, Target, Costco and more are all within 10 mins. Welcoming social neighborhood with annual bike parade, ice cream social, and events for all ages. BETTER HURRY - The good ones go fast!
Property Specifics
| Single Family | |
| — | |
| Georgian | |
| 1987 | |
| Partial | |
| — | |
| No | |
| 0.27 |
| Du Page | |
| Winding Creek | |
| 50 / Annual | |
| None | |
| Lake Michigan,Public | |
| Public Sewer | |
| 10758700 | |
| 0831113030 |
Nearby Schools
| NAME: | DISTRICT: | DISTANCE: | |
|---|---|---|---|
|
Grade School
Maplebrook Elementary School |
203 | — | |
|
Middle School
Lincoln Junior High School |
203 | Not in DB | |
|
High School
Naperville Central High School |
203 | Not in DB | |
Property History
| DATE: | EVENT: | PRICE: | SOURCE: |
|---|---|---|---|
| 14 Aug, 2020 | Sold | $572,500 | MRED MLS |
| 16 Jul, 2020 | Under contract | $585,000 | MRED MLS |
| — | Last price change | $595,000 | MRED MLS |
| 26 Jun, 2020 | Listed for sale | $595,000 | MRED MLS |






























Room Specifics
Total Bedrooms: 4
Bedrooms Above Ground: 4
Bedrooms Below Ground: 0
Dimensions: —
Floor Type: Carpet
Dimensions: —
Floor Type: Carpet
Dimensions: —
Floor Type: Carpet
Full Bathrooms: 3
Bathroom Amenities: Separate Shower,Double Sink
Bathroom in Basement: 0
Rooms: Eating Area,Den,Recreation Room,Play Room,Sitting Room,Exercise Room,Mud Room,Utility Room-Lower Level
Basement Description: Finished
Other Specifics
| 2 | |
| Concrete Perimeter | |
| Asphalt | |
| Deck, Patio | |
| Fenced Yard | |
| 77X150 | |
| — | |
| Full | |
| Vaulted/Cathedral Ceilings, Skylight(s), Bar-Wet, Hardwood Floors, First Floor Laundry, First Floor Full Bath, Walk-In Closet(s) | |
| Range, Microwave, Refrigerator, Washer, Dryer, Disposal, Stainless Steel Appliance(s) | |
| Not in DB | |
| Clubhouse, Park, Pool, Tennis Court(s), Lake, Sidewalks | |
| — | |
| — | |
| Attached Fireplace Doors/Screen, Gas Log, Gas Starter |
Tax History
| Year | Property Taxes |
|---|---|
| 2020 | $10,762 |
Contact Agent
Nearby Similar Homes
Nearby Sold Comparables
Contact Agent
Listing Provided By
Baird & Warner






