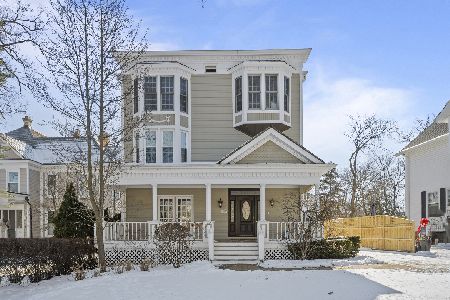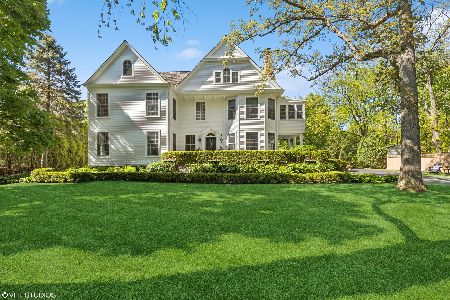520 Rosemary Road, Lake Forest, Illinois 60045
$2,500,000
|
Sold
|
|
| Status: | Closed |
| Sqft: | 5,000 |
| Cost/Sqft: | $519 |
| Beds: | 4 |
| Baths: | 6 |
| Year Built: | 2005 |
| Property Taxes: | $25,604 |
| Days On Market: | 5409 |
| Lot Size: | 0,47 |
Description
Remarkable residence in the heart of east Lake Forest just blocks from downtown & Lake Michigan. Completed in 2005, this luxurious home was custom designed w/ superior materials & finishes. 9' clngs, Beverly Hammel kitchen, hrdwd & stone flrs, elegant millwork, 4 fireplaces, custom library, sunroom, media room, office, wine cellar, 3 car garage w/ sep. 500 SF guest suite above. Beautiful 2,500 SF LL. Perfection!
Property Specifics
| Single Family | |
| — | |
| Traditional | |
| 2005 | |
| Full | |
| — | |
| No | |
| 0.47 |
| Lake | |
| — | |
| 0 / Not Applicable | |
| None | |
| Lake Michigan | |
| Public Sewer | |
| 07780789 | |
| 12334020030000 |
Nearby Schools
| NAME: | DISTRICT: | DISTANCE: | |
|---|---|---|---|
|
Grade School
Sheridan Elementary School |
67 | — | |
|
Middle School
Deer Path Middle School |
67 | Not in DB | |
|
High School
Lake Forest High School |
115 | Not in DB | |
Property History
| DATE: | EVENT: | PRICE: | SOURCE: |
|---|---|---|---|
| 15 Jul, 2011 | Sold | $2,500,000 | MRED MLS |
| 13 Jun, 2011 | Under contract | $2,595,000 | MRED MLS |
| 13 Apr, 2011 | Listed for sale | $2,595,000 | MRED MLS |
| 15 Jan, 2016 | Sold | $2,800,000 | MRED MLS |
| 4 Oct, 2015 | Under contract | $2,950,000 | MRED MLS |
| 11 Sep, 2015 | Listed for sale | $2,950,000 | MRED MLS |
Room Specifics
Total Bedrooms: 5
Bedrooms Above Ground: 4
Bedrooms Below Ground: 1
Dimensions: —
Floor Type: Hardwood
Dimensions: —
Floor Type: Hardwood
Dimensions: —
Floor Type: Hardwood
Dimensions: —
Floor Type: —
Full Bathrooms: 6
Bathroom Amenities: Whirlpool,Separate Shower,Steam Shower,Double Sink
Bathroom in Basement: 1
Rooms: Bonus Room,Bedroom 5,Exercise Room,Foyer,Gallery,Media Room,Office,Heated Sun Room,Workshop
Basement Description: Finished
Other Specifics
| 3 | |
| Concrete Perimeter | |
| Asphalt | |
| Balcony, Patio, Porch | |
| — | |
| 102X213.36X84.78X123.74X15 | |
| Unfinished | |
| Full | |
| Bar-Wet, Hardwood Floors, Heated Floors, Second Floor Laundry | |
| Range, Microwave, High End Refrigerator, Bar Fridge, Freezer, Washer, Dryer, Disposal, Wine Refrigerator | |
| Not in DB | |
| Sidewalks, Street Lights, Street Paved | |
| — | |
| — | |
| Wood Burning, Gas Starter |
Tax History
| Year | Property Taxes |
|---|---|
| 2011 | $25,604 |
| 2016 | $35,716 |
Contact Agent
Nearby Similar Homes
Nearby Sold Comparables
Contact Agent
Listing Provided By
Coldwell Banker Residential









