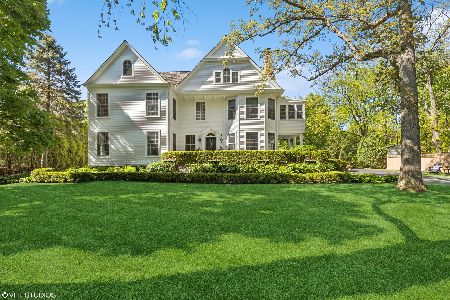520 Rosemary Road, Lake Forest, Illinois 60045
$2,800,000
|
Sold
|
|
| Status: | Closed |
| Sqft: | 5,000 |
| Cost/Sqft: | $590 |
| Beds: | 4 |
| Baths: | 6 |
| Year Built: | 2005 |
| Property Taxes: | $35,716 |
| Days On Market: | 3752 |
| Lot Size: | 0,47 |
Description
Fantastic opportunity to own this striking East Lake Forest home located just blocks from downtown and Lake Michigan. Exceptional in design and quality construction, this home offers exquisite decorating and the finest of materials and finishes, including a stunning Beverly Hammel kitchen, hardwood and stone flooring, 4 fireplaces, elegant millwork, custom-paneled library, sunroom, formal dining room with butlers pantry and a stunning living room. Additionally, there is a gorgeous master suite w/ private terrace and 3 beautifully scaled family bedrooms and luxury baths. The finished lower level offers an additional 2500 SF of beautifully finished living/entertaining space, featuring high ceilings, stone fireplace, media room, wine cellar, office, bedroom & full bath, exercise room, and radiant heat throughout. A separate, charmingly-appointed guest house, gorgeous stone patios & landscaping, slate roof, cobble stone driveway and a heated 3-car garage complete this remarkable offering.
Property Specifics
| Single Family | |
| — | |
| Traditional | |
| 2005 | |
| Full | |
| — | |
| No | |
| 0.47 |
| Lake | |
| — | |
| 0 / Not Applicable | |
| None | |
| Lake Michigan | |
| Public Sewer | |
| 09036162 | |
| 12334020030000 |
Nearby Schools
| NAME: | DISTRICT: | DISTANCE: | |
|---|---|---|---|
|
Grade School
Sheridan Elementary School |
67 | — | |
|
Middle School
Deer Path Middle School |
67 | Not in DB | |
|
High School
Lake Forest High School |
115 | Not in DB | |
Property History
| DATE: | EVENT: | PRICE: | SOURCE: |
|---|---|---|---|
| 15 Jul, 2011 | Sold | $2,500,000 | MRED MLS |
| 13 Jun, 2011 | Under contract | $2,595,000 | MRED MLS |
| 13 Apr, 2011 | Listed for sale | $2,595,000 | MRED MLS |
| 15 Jan, 2016 | Sold | $2,800,000 | MRED MLS |
| 4 Oct, 2015 | Under contract | $2,950,000 | MRED MLS |
| 11 Sep, 2015 | Listed for sale | $2,950,000 | MRED MLS |
Room Specifics
Total Bedrooms: 5
Bedrooms Above Ground: 4
Bedrooms Below Ground: 1
Dimensions: —
Floor Type: Hardwood
Dimensions: —
Floor Type: Hardwood
Dimensions: —
Floor Type: Hardwood
Dimensions: —
Floor Type: —
Full Bathrooms: 6
Bathroom Amenities: Whirlpool,Separate Shower,Steam Shower,Double Sink
Bathroom in Basement: 1
Rooms: Bonus Room,Bedroom 5,Exercise Room,Foyer,Gallery,Media Room,Office,Heated Sun Room,Workshop
Basement Description: Finished
Other Specifics
| 3 | |
| Concrete Perimeter | |
| Asphalt | |
| Balcony, Patio, Porch | |
| — | |
| 102X213.36X84.78X123.74X15 | |
| Unfinished | |
| Full | |
| Bar-Wet, Hardwood Floors, Heated Floors, Second Floor Laundry | |
| Range, Microwave, High End Refrigerator, Bar Fridge, Freezer, Washer, Dryer, Disposal, Wine Refrigerator | |
| Not in DB | |
| Sidewalks, Street Lights, Street Paved | |
| — | |
| — | |
| Wood Burning, Gas Starter |
Tax History
| Year | Property Taxes |
|---|---|
| 2011 | $25,604 |
| 2016 | $35,716 |
Contact Agent
Nearby Sold Comparables
Contact Agent
Listing Provided By
Griffith, Grant & Lackie







