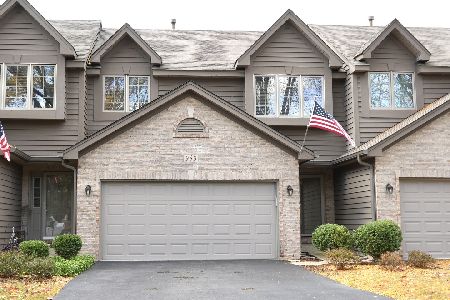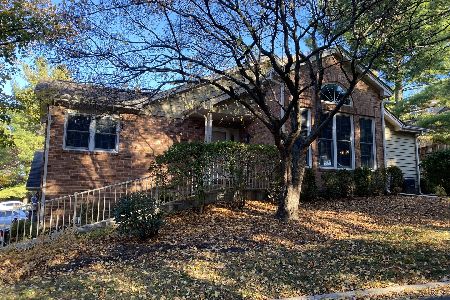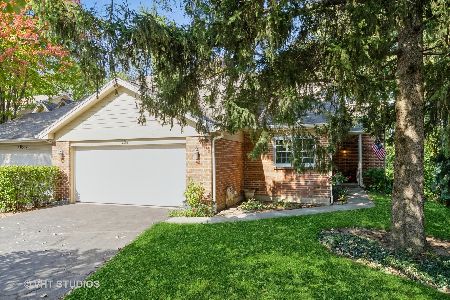520 Shagbark Drive, Elgin, Illinois 60123
$230,000
|
Sold
|
|
| Status: | Closed |
| Sqft: | 2,058 |
| Cost/Sqft: | $116 |
| Beds: | 3 |
| Baths: | 4 |
| Year Built: | 1989 |
| Property Taxes: | $6,290 |
| Days On Market: | 2331 |
| Lot Size: | 0,00 |
Description
Beautiful townhome with first floor master & finished walk out basement in private Hickory Ridge. Sellers have spent over 35k in upgrades the past 18 months including; gorgeous Anderson Bernina Hickory Hardwood flooring on the entire first floor w/5" baseboards. New paint, fixtures, & tile in Master bath. Remodeled kitchen-new cabinets with 2 pantries, quartz counters, new sink/faucet, updated lighting including under cabinet lighting. Newly upgraded stone fireplace with cedar mantel & custom woodwork. Updated lighting/ceiling fan in living room. 1st fl powder room has all new cabinetry, sink, quartz counters, faux stone wall & custom barn door. New carpet in master bedroom, on stairs, in bedroom & loft on 2nd floor. Both the 2nd floor bathroom & basement bathrm have new tile, paint & fixtures. New cement patio for walkout basement. Deck recently stained. Job transfer just as sellers have finished updating to perfection! Their loss is your gain!
Property Specifics
| Condos/Townhomes | |
| 2 | |
| — | |
| 1989 | |
| Full,Walkout | |
| RIDGEWOOD | |
| No | |
| — |
| Kane | |
| Hickory Ridge | |
| 285 / Monthly | |
| Lawn Care,Snow Removal | |
| Public | |
| Public Sewer | |
| 10499993 | |
| 0609305026 |
Nearby Schools
| NAME: | DISTRICT: | DISTANCE: | |
|---|---|---|---|
|
Grade School
Creekside Elementary School |
46 | — | |
|
Middle School
Kimball Middle School |
46 | Not in DB | |
Property History
| DATE: | EVENT: | PRICE: | SOURCE: |
|---|---|---|---|
| 2 Oct, 2019 | Sold | $230,000 | MRED MLS |
| 11 Sep, 2019 | Under contract | $239,000 | MRED MLS |
| 9 Sep, 2019 | Listed for sale | $239,000 | MRED MLS |
Room Specifics
Total Bedrooms: 3
Bedrooms Above Ground: 3
Bedrooms Below Ground: 0
Dimensions: —
Floor Type: Carpet
Dimensions: —
Floor Type: Carpet
Full Bathrooms: 4
Bathroom Amenities: Separate Shower
Bathroom in Basement: 1
Rooms: No additional rooms
Basement Description: Finished
Other Specifics
| 2 | |
| — | |
| Asphalt | |
| — | |
| — | |
| 41 X 85 | |
| — | |
| Full | |
| Vaulted/Cathedral Ceilings, Skylight(s), Hardwood Floors, First Floor Laundry | |
| Range, Microwave, Dishwasher, Refrigerator, Washer, Dryer, Stainless Steel Appliance(s) | |
| Not in DB | |
| — | |
| — | |
| — | |
| Wood Burning, Gas Starter |
Tax History
| Year | Property Taxes |
|---|---|
| 2019 | $6,290 |
Contact Agent
Nearby Similar Homes
Nearby Sold Comparables
Contact Agent
Listing Provided By
Keller Williams Success Realty








