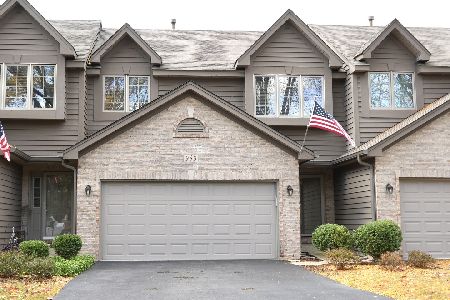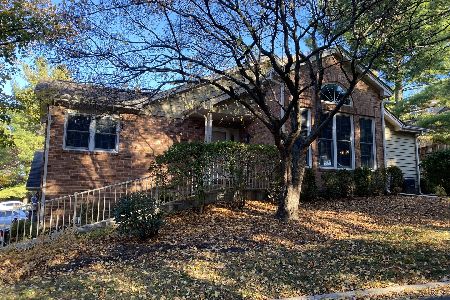529 Shagbark Drive, Elgin, Illinois 60123
$186,000
|
Sold
|
|
| Status: | Closed |
| Sqft: | 1,538 |
| Cost/Sqft: | $121 |
| Beds: | 3 |
| Baths: | 3 |
| Year Built: | 1989 |
| Property Taxes: | $5,942 |
| Days On Market: | 3423 |
| Lot Size: | 0,00 |
Description
Very impressive townhome in the much sought after Hickory Ridge. RANCH-END UNIT! Fully finished walk-out lower level offers a family room, 3rd bedroom, full bath,office area, work room and more. This unit has 3 bedroom and 3 full baths. Unit has a newer furnace, AC, & hot water heater. Brand new kitchen sliding doors open out to an elevated deck with a great view. Very private area with lots of woods. Perfect for the downsizing couple or young beginners. Loaded with storage!! Convenient location close to metra, medical, shopping.
Property Specifics
| Condos/Townhomes | |
| 1 | |
| — | |
| 1989 | |
| Full | |
| — | |
| No | |
| — |
| Kane | |
| — | |
| 250 / Monthly | |
| Lawn Care,Snow Removal | |
| Public | |
| Public Sewer | |
| 09343271 | |
| 0609303013 |
Property History
| DATE: | EVENT: | PRICE: | SOURCE: |
|---|---|---|---|
| 1 Nov, 2016 | Sold | $186,000 | MRED MLS |
| 18 Sep, 2016 | Under contract | $186,000 | MRED MLS |
| 13 Sep, 2016 | Listed for sale | $186,000 | MRED MLS |
Room Specifics
Total Bedrooms: 3
Bedrooms Above Ground: 3
Bedrooms Below Ground: 0
Dimensions: —
Floor Type: Carpet
Dimensions: —
Floor Type: Carpet
Full Bathrooms: 3
Bathroom Amenities: —
Bathroom in Basement: 1
Rooms: Workshop,Storage,Foyer,Eating Area
Basement Description: Finished
Other Specifics
| 2 | |
| — | |
| Asphalt | |
| — | |
| — | |
| 110X372 | |
| — | |
| Full | |
| First Floor Bedroom, First Floor Laundry, First Floor Full Bath, Laundry Hook-Up in Unit, Storage | |
| Range, Microwave, Dishwasher, Refrigerator, Washer, Dryer, Disposal | |
| Not in DB | |
| — | |
| — | |
| — | |
| — |
Tax History
| Year | Property Taxes |
|---|---|
| 2016 | $5,942 |
Contact Agent
Nearby Similar Homes
Nearby Sold Comparables
Contact Agent
Listing Provided By
Century 21 New Heritage







