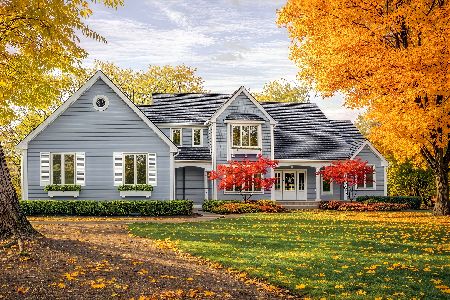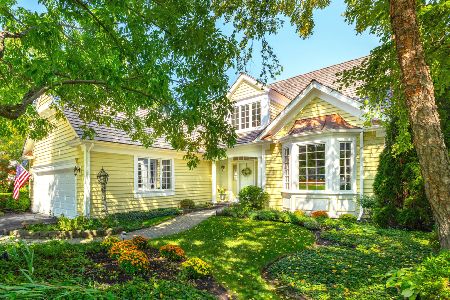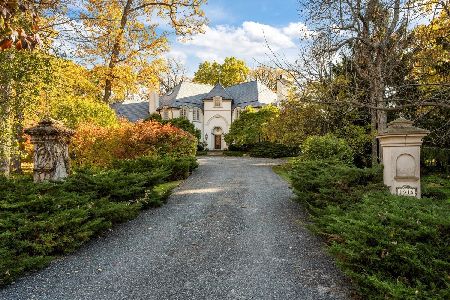520 Stablewood Lane, Lake Forest, Illinois 60045
$1,950,000
|
Sold
|
|
| Status: | Closed |
| Sqft: | 5,630 |
| Cost/Sqft: | $408 |
| Beds: | 5 |
| Baths: | 7 |
| Year Built: | 2000 |
| Property Taxes: | $28,926 |
| Days On Market: | 5475 |
| Lot Size: | 1,42 |
Description
This exquisite custom home on 1.42 acres backs to the 8th fairway of Conway Farms Gold Course. This home exudes elegance and warmth with beautiful architectural details. The 1st floor features 10' ceilings, arched fan transoms, custom mouldings, paneled library, screened porch. 2nd floor has 9' ceilings, master w/ barrel ceiling entry, FP, built-ins, heated BA floors, 4 addl en-suite-bedrooms. Fin bsmt w/ FP, more.
Property Specifics
| Single Family | |
| — | |
| — | |
| 2000 | |
| Full | |
| — | |
| No | |
| 1.42 |
| Lake | |
| Conway Farms | |
| 460 / Quarterly | |
| Insurance,Pool,Snow Removal,Other | |
| Lake Michigan,Public | |
| Public Sewer, Sewer-Storm | |
| 07721723 | |
| 15014010070000 |
Nearby Schools
| NAME: | DISTRICT: | DISTANCE: | |
|---|---|---|---|
|
Grade School
Everett Elementary School |
67 | — | |
|
Middle School
Deer Path Middle School |
67 | Not in DB | |
|
High School
Lake Forest High School |
115 | Not in DB | |
Property History
| DATE: | EVENT: | PRICE: | SOURCE: |
|---|---|---|---|
| 4 Apr, 2011 | Sold | $1,950,000 | MRED MLS |
| 26 Feb, 2011 | Under contract | $2,299,000 | MRED MLS |
| 31 Jan, 2011 | Listed for sale | $2,299,000 | MRED MLS |
Room Specifics
Total Bedrooms: 6
Bedrooms Above Ground: 5
Bedrooms Below Ground: 1
Dimensions: —
Floor Type: Hardwood
Dimensions: —
Floor Type: —
Dimensions: —
Floor Type: Hardwood
Dimensions: —
Floor Type: —
Dimensions: —
Floor Type: —
Full Bathrooms: 7
Bathroom Amenities: —
Bathroom in Basement: 1
Rooms: Bedroom 5,Bedroom 6,Eating Area,Exercise Room,Library,Mud Room,Recreation Room,Screened Porch,Workshop
Basement Description: Finished
Other Specifics
| 4 | |
| Concrete Perimeter | |
| Asphalt,Circular | |
| Balcony, Patio, Porch Screened, Storms/Screens | |
| Golf Course Lot,Landscaped | |
| 396X161X388X162 | |
| — | |
| Full | |
| Vaulted/Cathedral Ceilings, Bar-Wet, Hardwood Floors, Heated Floors, Second Floor Laundry | |
| Range, Microwave, Dishwasher, Refrigerator, Washer, Dryer, Disposal, Wine Refrigerator | |
| Not in DB | |
| — | |
| — | |
| — | |
| Wood Burning, Gas Starter |
Tax History
| Year | Property Taxes |
|---|---|
| 2011 | $28,926 |
Contact Agent
Nearby Similar Homes
Nearby Sold Comparables
Contact Agent
Listing Provided By
Coldwell Banker Residential








