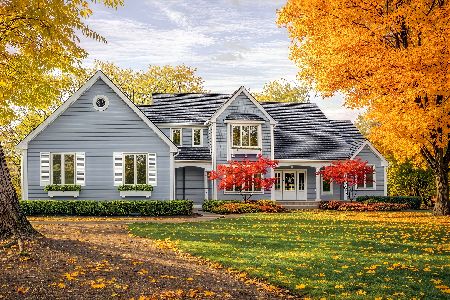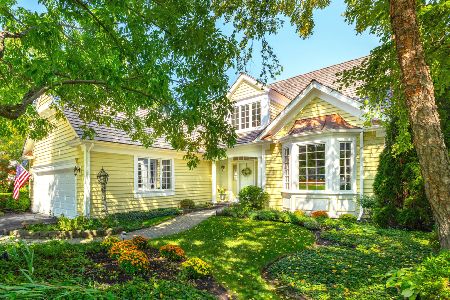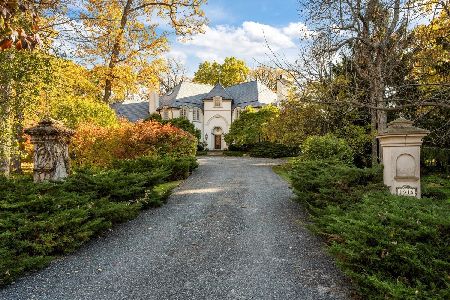540 Stablewood Lane, Lake Forest, Illinois 60045
$2,000,000
|
Sold
|
|
| Status: | Closed |
| Sqft: | 6,341 |
| Cost/Sqft: | $347 |
| Beds: | 5 |
| Baths: | 6 |
| Year Built: | 2001 |
| Property Taxes: | $30,719 |
| Days On Market: | 4248 |
| Lot Size: | 1,50 |
Description
A fabulous newer home in a remarkable setting overlooking the scenic Conway Farms golf course. Brick & stone exterior, soaring ceilings, hardwood floors, custom cabinetry & built-ins, high-end kitchen, 5 fireplaces, 1st floor master, luxury baths, beautiful landscaping w/masonry garden walls and in-ground pool, are just a few features of this stunning home. Ultimate in privacy w/resort like living this home is a "10"
Property Specifics
| Single Family | |
| — | |
| Traditional | |
| 2001 | |
| Full | |
| — | |
| No | |
| 1.5 |
| Lake | |
| Conway Farms | |
| 525 / Quarterly | |
| Snow Removal,Other | |
| Public | |
| Public Sewer | |
| 08642849 | |
| 15014010080000 |
Nearby Schools
| NAME: | DISTRICT: | DISTANCE: | |
|---|---|---|---|
|
Grade School
Everett Elementary School |
67 | — | |
|
Middle School
Deer Path Middle School |
67 | Not in DB | |
|
High School
Lake Forest High School |
115 | Not in DB | |
Property History
| DATE: | EVENT: | PRICE: | SOURCE: |
|---|---|---|---|
| 6 Jun, 2008 | Sold | $2,325,000 | MRED MLS |
| 29 Apr, 2008 | Under contract | $2,590,000 | MRED MLS |
| — | Last price change | $2,799,000 | MRED MLS |
| 9 Feb, 2007 | Listed for sale | $2,999,000 | MRED MLS |
| 14 May, 2015 | Sold | $2,000,000 | MRED MLS |
| 16 Mar, 2015 | Under contract | $2,199,000 | MRED MLS |
| — | Last price change | $2,299,000 | MRED MLS |
| 11 Jun, 2014 | Listed for sale | $2,299,000 | MRED MLS |
| 31 Jan, 2019 | Sold | $1,797,500 | MRED MLS |
| 28 Nov, 2018 | Under contract | $1,995,000 | MRED MLS |
| — | Last price change | $2,125,000 | MRED MLS |
| 17 May, 2018 | Listed for sale | $2,295,000 | MRED MLS |
Room Specifics
Total Bedrooms: 5
Bedrooms Above Ground: 5
Bedrooms Below Ground: 0
Dimensions: —
Floor Type: Carpet
Dimensions: —
Floor Type: Carpet
Dimensions: —
Floor Type: Carpet
Dimensions: —
Floor Type: —
Full Bathrooms: 6
Bathroom Amenities: Separate Shower,Double Sink,Soaking Tub
Bathroom in Basement: 0
Rooms: Bedroom 5,Breakfast Room,Office,Other Room,Utility Room-1st Floor
Basement Description: Unfinished
Other Specifics
| 3 | |
| Concrete Perimeter | |
| Asphalt,Brick | |
| — | |
| Fenced Yard,Golf Course Lot,Landscaped,Wooded,Rear of Lot | |
| 99X372X357X247 | |
| Unfinished | |
| Full | |
| — | |
| Microwave, Dishwasher, Refrigerator, Washer, Dryer, Disposal | |
| Not in DB | |
| Street Paved | |
| — | |
| — | |
| — |
Tax History
| Year | Property Taxes |
|---|---|
| 2008 | $27,571 |
| 2015 | $30,719 |
| 2019 | $32,202 |
Contact Agent
Nearby Similar Homes
Nearby Sold Comparables
Contact Agent
Listing Provided By
Griffith, Grant & Lackie









