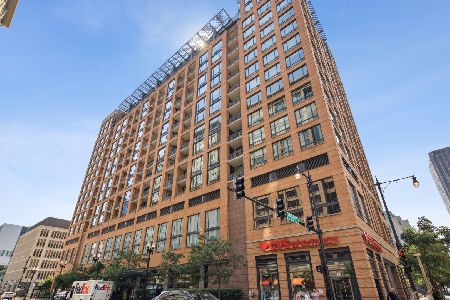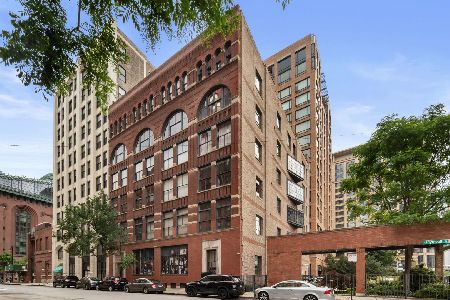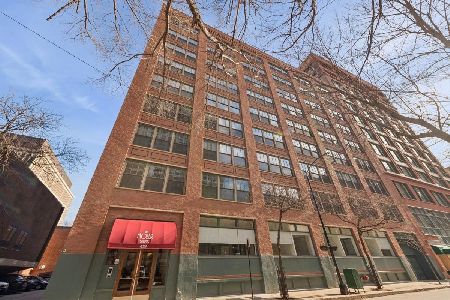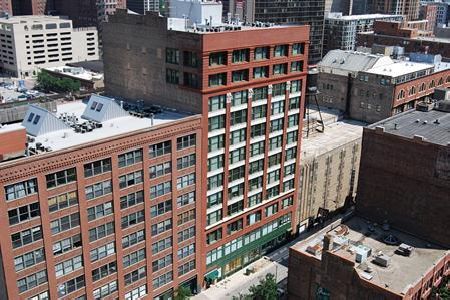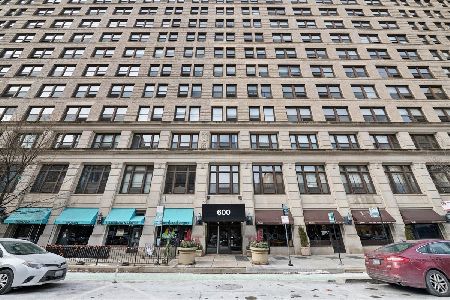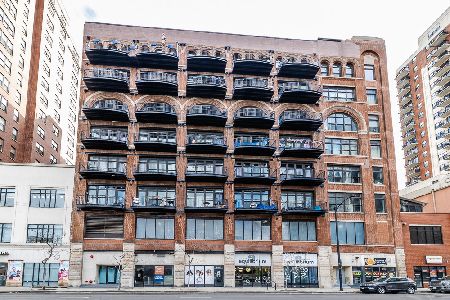520 State Street, Loop, Chicago, Illinois 60605
$330,000
|
Sold
|
|
| Status: | Closed |
| Sqft: | 1,330 |
| Cost/Sqft: | $263 |
| Beds: | 2 |
| Baths: | 2 |
| Year Built: | 2009 |
| Property Taxes: | $0 |
| Days On Market: | 5783 |
| Lot Size: | 0,00 |
Description
READY FOR IMMEDIATE DELIVERY: PRINTERS ROW NEW CONSTRUCTION AT ITS FINEST! Stunning 2 BR/2 BA loft offers unique & spacious floorplan! HW flrs,GE Profile S/S appl,granite,10ft.ceilings,private balc. & more! Full amenity bldg w/24 hr.doorman,rf deck,fitness/bus.ctr,mtg.rm,theater,valet dry clnr!Walk to HW Library,El. GARAGE PARKING INCL. FOR LIMITED TIME!!! **$49/MO addt'l. parking assessment** *PICS OF MODEL*
Property Specifics
| Condos/Townhomes | |
| — | |
| — | |
| 2009 | |
| None | |
| LOFT | |
| No | |
| — |
| Cook | |
| Library Tower | |
| 331 / — | |
| Water,Insurance,Security,Doorman,TV/Cable,Clubhouse,Exercise Facilities,Exterior Maintenance,Lawn Care,Scavenger,Snow Removal | |
| Lake Michigan | |
| Public Sewer | |
| 07486602 | |
| 17162470380000 |
Property History
| DATE: | EVENT: | PRICE: | SOURCE: |
|---|---|---|---|
| 31 Aug, 2010 | Sold | $330,000 | MRED MLS |
| 23 Aug, 2010 | Under contract | $349,990 | MRED MLS |
| — | Last price change | $359,990 | MRED MLS |
| 31 Mar, 2010 | Listed for sale | $369,990 | MRED MLS |
| 5 Nov, 2012 | Sold | $354,000 | MRED MLS |
| 23 Jul, 2012 | Under contract | $374,850 | MRED MLS |
| 6 Jul, 2012 | Listed for sale | $374,850 | MRED MLS |
| 16 Sep, 2016 | Sold | $397,500 | MRED MLS |
| 9 Aug, 2016 | Under contract | $369,900 | MRED MLS |
| 3 Aug, 2016 | Listed for sale | $369,900 | MRED MLS |
| 28 Sep, 2021 | Sold | $390,000 | MRED MLS |
| 7 Sep, 2021 | Under contract | $379,900 | MRED MLS |
| — | Last price change | $384,900 | MRED MLS |
| 7 May, 2021 | Listed for sale | $389,900 | MRED MLS |
| 21 Jan, 2026 | Sold | $390,000 | MRED MLS |
| 19 Dec, 2025 | Under contract | $385,000 | MRED MLS |
| 24 Oct, 2025 | Listed for sale | $385,000 | MRED MLS |
Room Specifics
Total Bedrooms: 2
Bedrooms Above Ground: 2
Bedrooms Below Ground: 0
Dimensions: —
Floor Type: Carpet
Full Bathrooms: 2
Bathroom Amenities: Double Sink
Bathroom in Basement: 0
Rooms: Gallery,Utility Room-1st Floor
Basement Description: —
Other Specifics
| 1 | |
| — | |
| — | |
| Balcony | |
| Common Grounds | |
| COMMON | |
| — | |
| Full | |
| Hardwood Floors, Laundry Hook-Up in Unit, Storage | |
| Range, Microwave, Dishwasher, Refrigerator, Disposal | |
| Not in DB | |
| — | |
| — | |
| Bike Room/Bike Trails, Door Person, Elevator(s), Exercise Room, Storage, On Site Manager/Engineer, Park, Party Room, Sundeck, Receiving Room, Service Elevator(s), Valet/Cleaner | |
| — |
Tax History
| Year | Property Taxes |
|---|---|
| 2012 | $2,062 |
| 2016 | $5,879 |
| 2021 | $8,063 |
| 2026 | $8,507 |
Contact Agent
Nearby Similar Homes
Nearby Sold Comparables
Contact Agent
Listing Provided By
Keller Williams Platinum Partners

