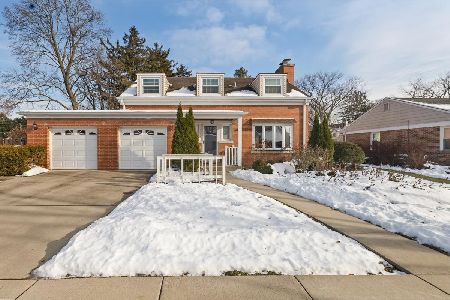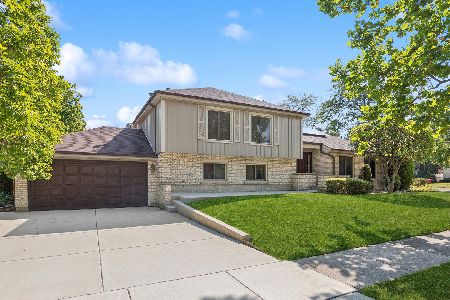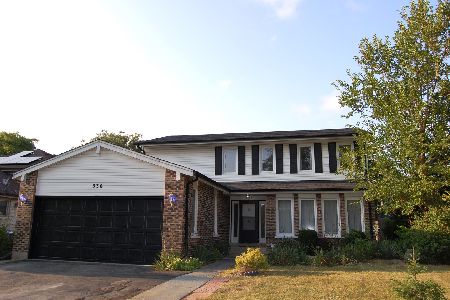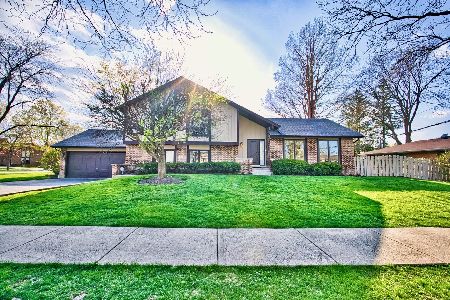520 Tracy Terrace, Des Plaines, Illinois 60016
$342,500
|
Sold
|
|
| Status: | Closed |
| Sqft: | 2,323 |
| Cost/Sqft: | $164 |
| Beds: | 4 |
| Baths: | 3 |
| Year Built: | 1978 |
| Property Taxes: | $6,835 |
| Days On Market: | 5716 |
| Lot Size: | 0,30 |
Description
SPRAWLING & CHARMING 3 BEDROOM SPLIT LEVEL W/4TH BR ON LOWER LEVEL (NOT LOWEST LEVEL),LOADS OF UPDATING INCLUDING CORIAN SHOWER WALLS IN MASTER BATHRM,OVERSIZED BATHTUB,MARBLE COUNTERTOPS,KOHLER TOILETS,CERAMIC TILE FLR.2 SUMP PUMPS W/BATTERY OPERATED BACK UP IN FABULOUS FINISHED BASEMENT & NEW CARPETING.MARBLE FOYER & KITCHEN FLRS,NEWER MICROWAVE OVEN,STOVE & SIDE/SIDE REFRIG,DRAMATIC FIREPLACE,PRIVATE YARD.WOW!
Property Specifics
| Single Family | |
| — | |
| Bi-Level | |
| 1978 | |
| Partial | |
| SPLIT LEVE | |
| No | |
| 0.3 |
| Cook | |
| Windy Point | |
| 0 / Not Applicable | |
| None | |
| Lake Michigan | |
| Public Sewer | |
| 07538162 | |
| 09072130110000 |
Nearby Schools
| NAME: | DISTRICT: | DISTANCE: | |
|---|---|---|---|
|
Grade School
Cumberland Elementary School |
62 | — | |
|
Middle School
Chippewa Middle School |
62 | Not in DB | |
|
High School
Maine West High School |
207 | Not in DB | |
Property History
| DATE: | EVENT: | PRICE: | SOURCE: |
|---|---|---|---|
| 16 Aug, 2010 | Sold | $342,500 | MRED MLS |
| 12 Jul, 2010 | Under contract | $379,900 | MRED MLS |
| 25 May, 2010 | Listed for sale | $379,900 | MRED MLS |
| 28 Apr, 2025 | Sold | $490,000 | MRED MLS |
| 4 Apr, 2025 | Under contract | $499,000 | MRED MLS |
| 24 Mar, 2025 | Listed for sale | $499,000 | MRED MLS |
Room Specifics
Total Bedrooms: 4
Bedrooms Above Ground: 4
Bedrooms Below Ground: 0
Dimensions: —
Floor Type: Carpet
Dimensions: —
Floor Type: Carpet
Dimensions: —
Floor Type: Carpet
Full Bathrooms: 3
Bathroom Amenities: —
Bathroom in Basement: 0
Rooms: Utility Room-1st Floor
Basement Description: Finished
Other Specifics
| 2 | |
| Concrete Perimeter | |
| Concrete | |
| Patio | |
| Corner Lot,Landscaped | |
| 125 X 70 | |
| — | |
| None | |
| — | |
| Range, Microwave, Dishwasher, Refrigerator, Washer, Dryer, Disposal | |
| Not in DB | |
| Sidewalks, Street Lights, Street Paved | |
| — | |
| — | |
| Wood Burning |
Tax History
| Year | Property Taxes |
|---|---|
| 2010 | $6,835 |
| 2025 | $4,351 |
Contact Agent
Nearby Similar Homes
Nearby Sold Comparables
Contact Agent
Listing Provided By
Century 21 Affiliated












