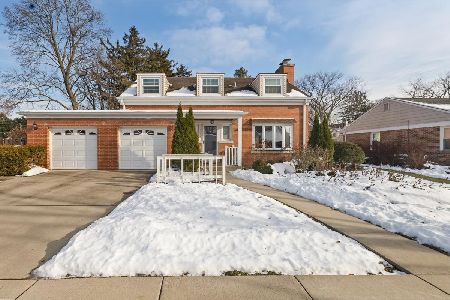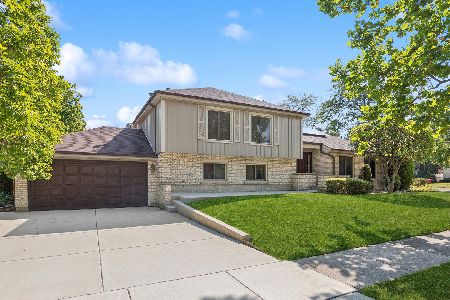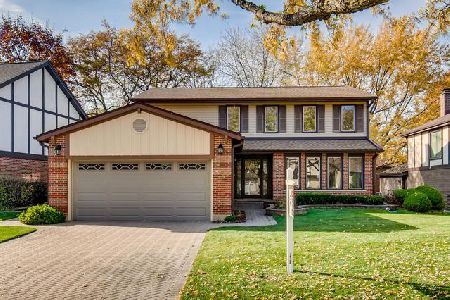524 Jon Lane, Des Plaines, Illinois 60016
$477,500
|
Sold
|
|
| Status: | Closed |
| Sqft: | 1,455 |
| Cost/Sqft: | $322 |
| Beds: | 4 |
| Baths: | 3 |
| Year Built: | 1978 |
| Property Taxes: | $9,199 |
| Days On Market: | 969 |
| Lot Size: | 0,00 |
Description
Desirable and perfect WINDY POINT Subdivision. Spacious, beautiful and in immaculate condition located on a quiet beautiful street. RAISED Split-Level, featuring 4-total bedrooms, 3-full baths. Formal dining room overlooking the private wood fenced back yard. Bright, large, well-appointed, and updated kitchen, with breakfast area, S.S. appliances, granite countertops overlooking nice large family room, with sliding door leading to the back yard. Note, the family room and 4th bedrooms are a few steps down from the Rasid main level floor. Ready to move in and enjoy this nice home and ideal location offering a short and within walking distance to Cumberland elementary school, Lowenberg, Blackhawk, and Cheyenne parks. 2-Attached car garage and private wood fenced yard with concrete patio. Recent updates include A. 2019, new roof, and furnace, with AC condenser. B. 2021, exterior paint, also, interior living room, and bedrooms. 2021, new living room windows and ring outdoor motion flood lights. Close to Des Plaines downtown Metra station, short distance to shops, restaurants, major roads, and interests.
Property Specifics
| Single Family | |
| — | |
| — | |
| 1978 | |
| — | |
| — | |
| No | |
| — |
| Cook | |
| — | |
| — / Not Applicable | |
| — | |
| — | |
| — | |
| 11790115 | |
| 09072120110000 |
Nearby Schools
| NAME: | DISTRICT: | DISTANCE: | |
|---|---|---|---|
|
Grade School
Cumberland Elementary School |
62 | — | |
|
Middle School
Chippewa Middle School |
62 | Not in DB | |
|
High School
Maine West High School |
207 | Not in DB | |
Property History
| DATE: | EVENT: | PRICE: | SOURCE: |
|---|---|---|---|
| 30 Apr, 2018 | Sold | $395,000 | MRED MLS |
| 20 Mar, 2018 | Under contract | $389,900 | MRED MLS |
| 15 Mar, 2018 | Listed for sale | $389,900 | MRED MLS |
| 12 Jun, 2023 | Sold | $477,500 | MRED MLS |
| 23 May, 2023 | Under contract | $469,000 | MRED MLS |
| 23 May, 2023 | Listed for sale | $469,000 | MRED MLS |
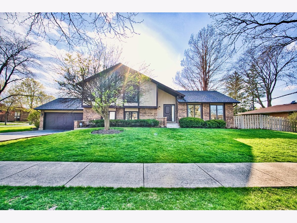
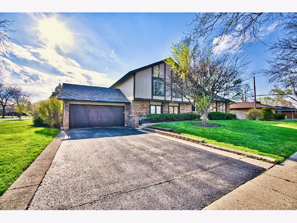
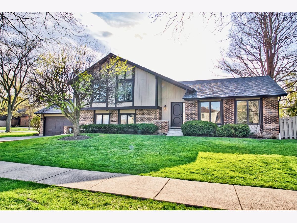
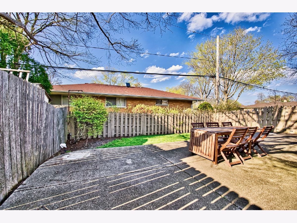
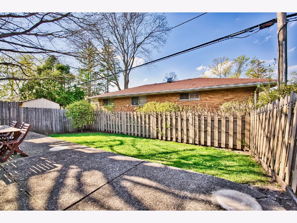
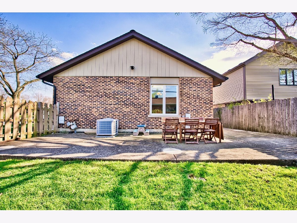
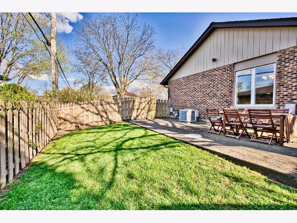
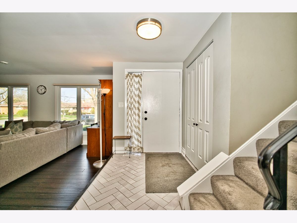
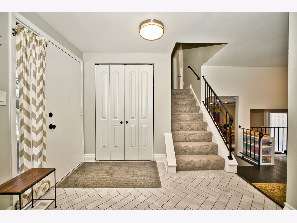
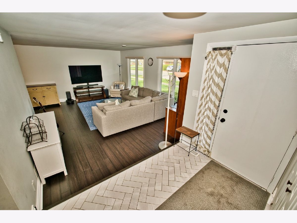
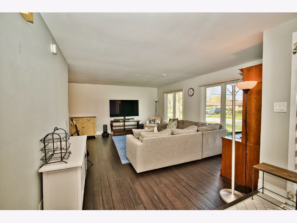
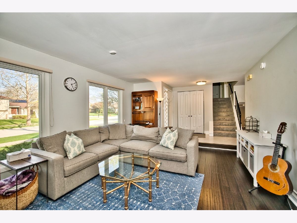
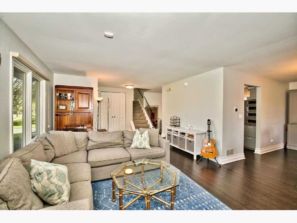
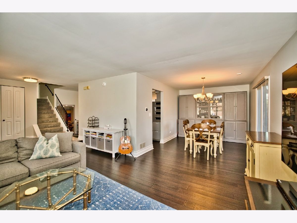
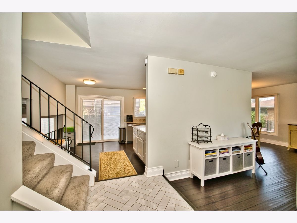
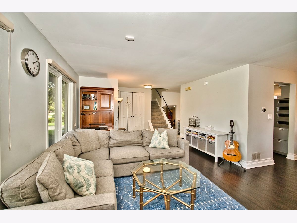
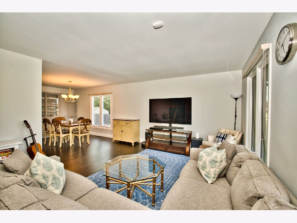
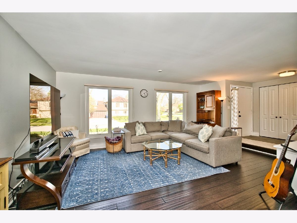
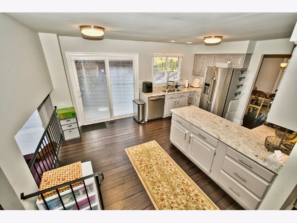
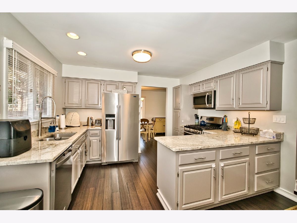
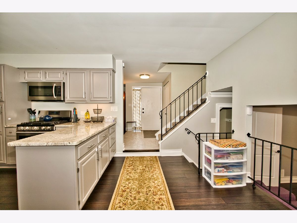
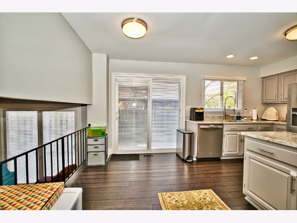
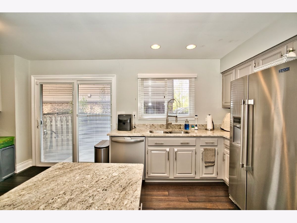
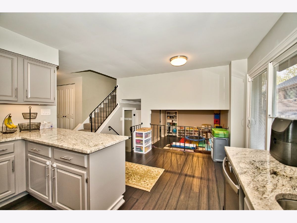
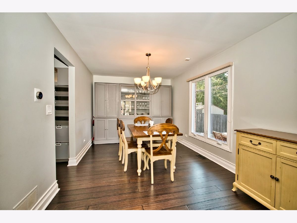
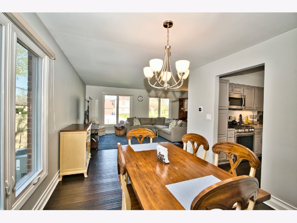
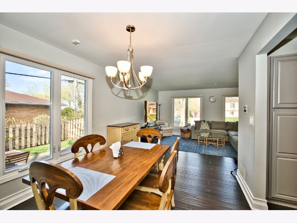
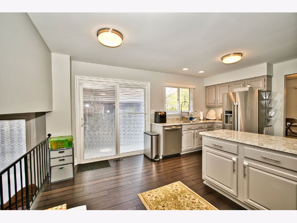
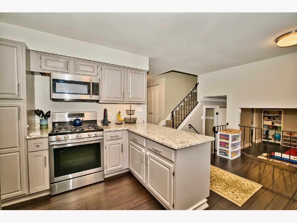
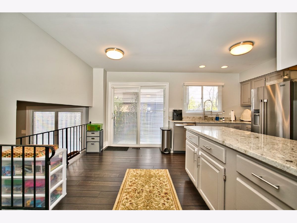
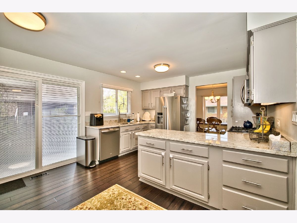
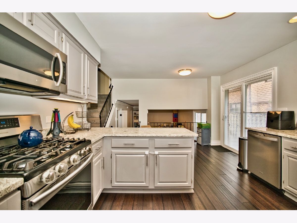
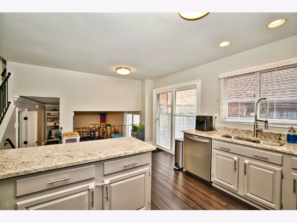
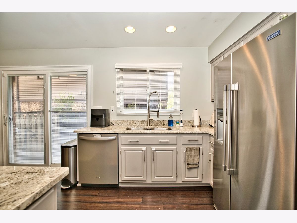
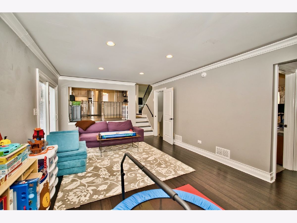
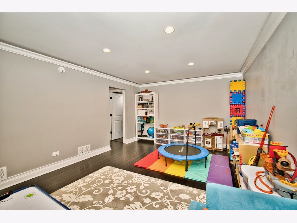
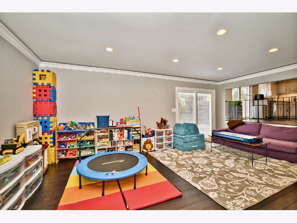
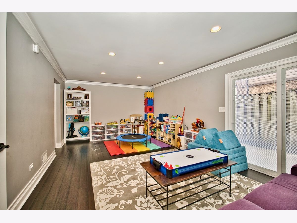
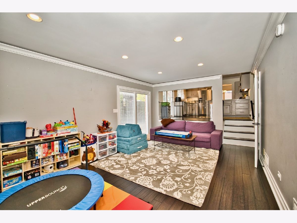
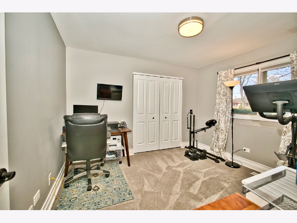
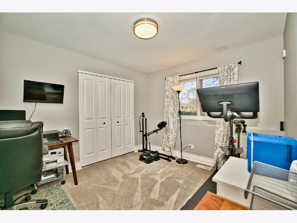
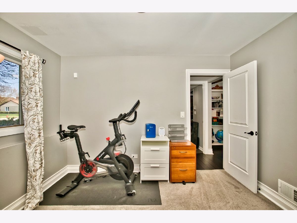
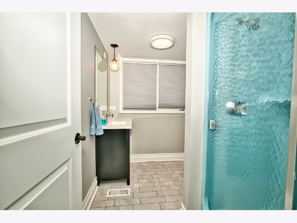
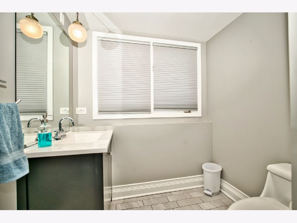
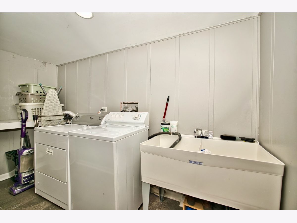
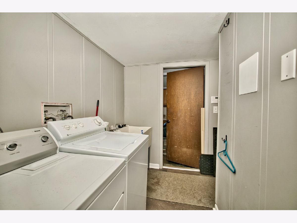
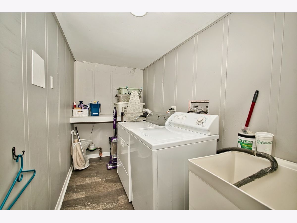
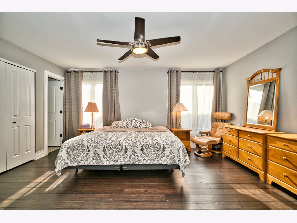
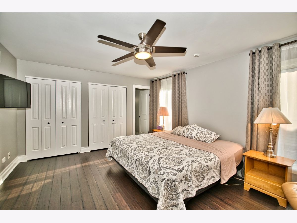
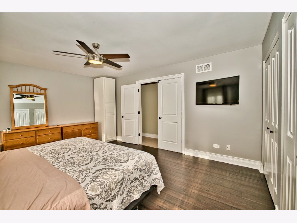
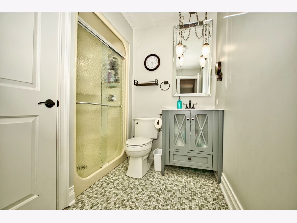
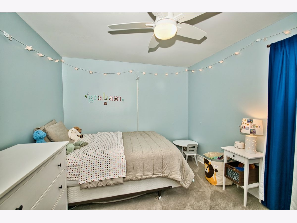
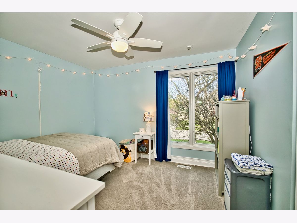
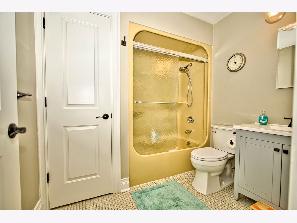
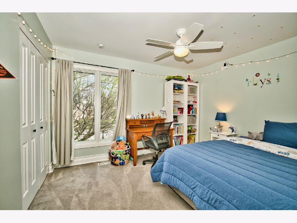
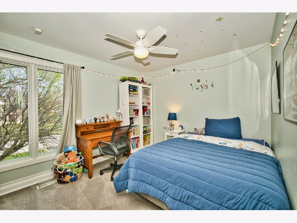
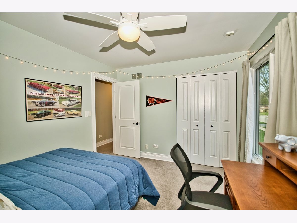
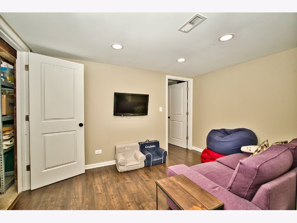
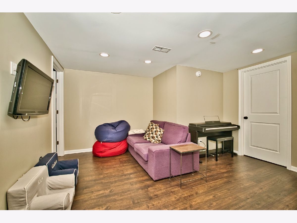
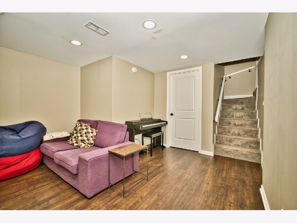
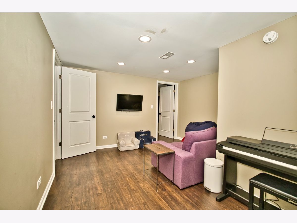
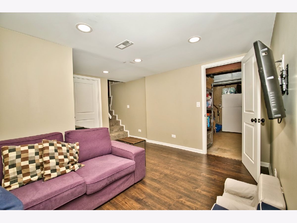
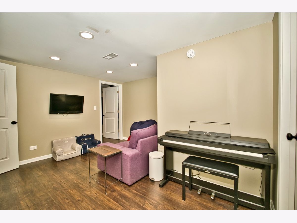
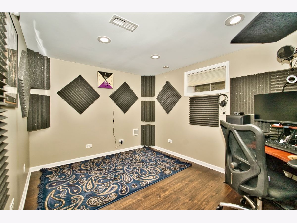
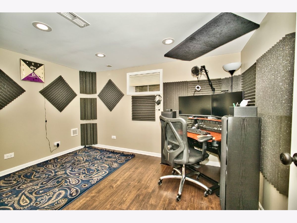
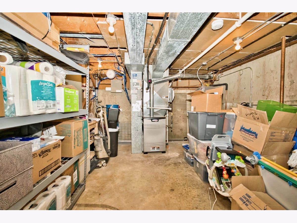
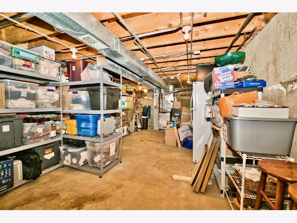
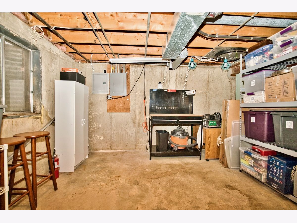
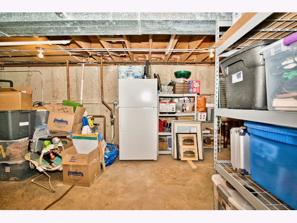
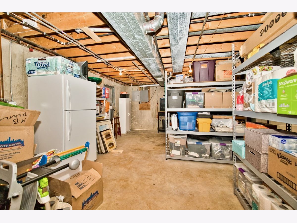
Room Specifics
Total Bedrooms: 5
Bedrooms Above Ground: 4
Bedrooms Below Ground: 1
Dimensions: —
Floor Type: —
Dimensions: —
Floor Type: —
Dimensions: —
Floor Type: —
Dimensions: —
Floor Type: —
Full Bathrooms: 3
Bathroom Amenities: —
Bathroom in Basement: 1
Rooms: —
Basement Description: Finished
Other Specifics
| 2 | |
| — | |
| — | |
| — | |
| — | |
| 8638 | |
| — | |
| — | |
| — | |
| — | |
| Not in DB | |
| — | |
| — | |
| — | |
| — |
Tax History
| Year | Property Taxes |
|---|---|
| 2018 | $7,593 |
| 2023 | $9,199 |
Contact Agent
Nearby Similar Homes
Nearby Sold Comparables
Contact Agent
Listing Provided By
Century 21 Circle






