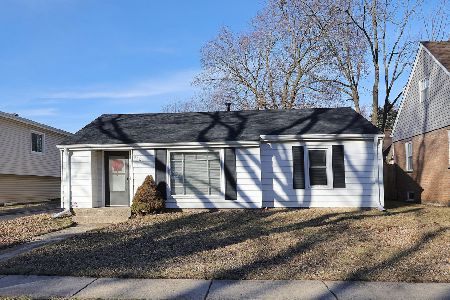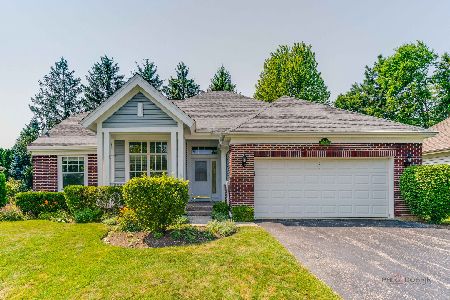520 Valley Forge Lane, Mundelein, Illinois 60060
$305,000
|
Sold
|
|
| Status: | Closed |
| Sqft: | 1,928 |
| Cost/Sqft: | $166 |
| Beds: | 3 |
| Baths: | 3 |
| Year Built: | 2001 |
| Property Taxes: | $9,477 |
| Days On Market: | 2752 |
| Lot Size: | 0,17 |
Description
DESIRABLE BECKETT CROSSING SUBDIVISION (55+ & OLDER)! LARGE & SPACIOUS OPEN FLOOR PLAN ON A CULDESAC! *NEW ROOF & SIDING w/WARRANTY!*Front Entry Porch Leads to Breathtaking OPEN Entry! 9'++ Ceilgs Thruout Main Flr! 3rd Bed/Den w/French Drs Off Foyer! HUGE Living Rm w/TALL Tray Ceiling, Floor to Ceilg Brick Fireplace w/Gas Logs! Dining Rm w/Sliding Glass Drs that Lead to Patio! Hardwd Flrs in Kitchen, Eating Area & Laundry Rms! Kitchen w/Granite Countertops, Breakfast Bar & Brushed Nickel Knobs! Eating Area w/Bay Niche! Laundry Rm w/Added Shelving & Roughin Plumbing for Future Sink! Ceiling Fans in ALL Beds! LARGE Master Bed w/Wall of Closets PLUS LARGE Walkin Closet! Master Bath w/Dual Sink Vanity, Soaking Tub & Separate Shower! 2nd Bed & Hall Bath! LARGE FULL FINISHED BASEMENT Offers a Rustic Theme for Partying & Entertaining! Swing Doors to Western Style Built-In Bar, Half Bath, HUGE Rec Room & Another HUGE Game Room! Top It Off with a HUGE Storage Room & Additional Closet/Bonus Area
Property Specifics
| Single Family | |
| — | |
| — | |
| 2001 | |
| Full | |
| — | |
| No | |
| 0.17 |
| Lake | |
| Beckett Crossing | |
| 135 / Monthly | |
| Lawn Care,Snow Removal | |
| Lake Michigan,Public | |
| Public Sewer | |
| 10016223 | |
| 10253130660000 |
Nearby Schools
| NAME: | DISTRICT: | DISTANCE: | |
|---|---|---|---|
|
High School
Mundelein Cons High School |
120 | Not in DB | |
Property History
| DATE: | EVENT: | PRICE: | SOURCE: |
|---|---|---|---|
| 2 Oct, 2018 | Sold | $305,000 | MRED MLS |
| 26 Aug, 2018 | Under contract | $319,900 | MRED MLS |
| — | Last price change | $329,900 | MRED MLS |
| 12 Jul, 2018 | Listed for sale | $329,900 | MRED MLS |
| 22 Sep, 2025 | Sold | $440,000 | MRED MLS |
| 4 Sep, 2025 | Under contract | $449,900 | MRED MLS |
| 3 Sep, 2025 | Listed for sale | $449,900 | MRED MLS |
Room Specifics
Total Bedrooms: 3
Bedrooms Above Ground: 3
Bedrooms Below Ground: 0
Dimensions: —
Floor Type: Carpet
Dimensions: —
Floor Type: Carpet
Full Bathrooms: 3
Bathroom Amenities: Separate Shower,Double Sink,Garden Tub,Soaking Tub
Bathroom in Basement: 1
Rooms: Eating Area,Bonus Room,Recreation Room,Game Room,Foyer,Storage
Basement Description: Finished
Other Specifics
| 2 | |
| Concrete Perimeter | |
| Asphalt | |
| Patio, Porch | |
| Cul-De-Sac,Landscaped | |
| 58 X 104 X 91 X 105 | |
| — | |
| Full | |
| Vaulted/Cathedral Ceilings, Hardwood Floors, Wood Laminate Floors, First Floor Bedroom, First Floor Laundry, First Floor Full Bath | |
| Range, Microwave, Dishwasher, Refrigerator, Washer, Dryer, Disposal | |
| Not in DB | |
| Sidewalks, Street Lights, Street Paved | |
| — | |
| — | |
| Attached Fireplace Doors/Screen, Gas Log, Gas Starter |
Tax History
| Year | Property Taxes |
|---|---|
| 2018 | $9,477 |
| 2025 | $10,826 |
Contact Agent
Nearby Similar Homes
Nearby Sold Comparables
Contact Agent
Listing Provided By
Keller Williams Success Realty








