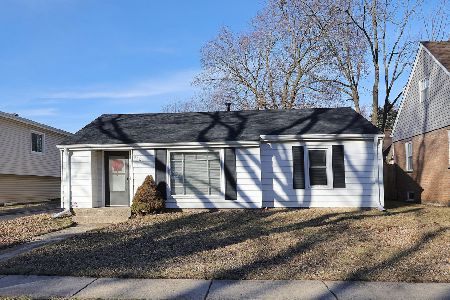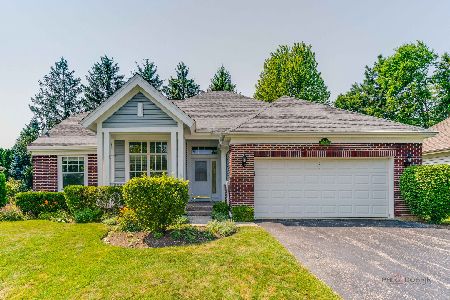530 Valley Forge Lane, Mundelein, Illinois 60060
$290,000
|
Sold
|
|
| Status: | Closed |
| Sqft: | 1,952 |
| Cost/Sqft: | $151 |
| Beds: | 3 |
| Baths: | 3 |
| Year Built: | 2001 |
| Property Taxes: | $9,264 |
| Days On Market: | 3472 |
| Lot Size: | 0,15 |
Description
Beautiful ranch in Becket Crossings 55+ Active Adult Community! Gleaming hardwood flooring, recessed lighting, bright and open floor plan and a finished basement! Sun-drenched living room with tray ceiling. Dining room is open to kitchen and living room; perfect for entertaining. Eat-in kitchen features stainless steel appliances, pantry and breakfast bar. Master bedroom offers you a private bathroom with soaking tub, standing shower with tile surround, double bowl vanity and a walk-in closet. Third bedroom with built-ins could double as an office with a French door entry. An additional bedroom with generous closet space, full bath and laundry complete the main level. For added living space the finished basement boasts a large family room with built-in, an additional office space, a fourth bedroom, a full bathroom with a Jacuzzi tub/shower combination and storage galore. Enjoy perfectly manicured yard with flowers from the deck. A must see!
Property Specifics
| Single Family | |
| — | |
| Ranch | |
| 2001 | |
| Full | |
| — | |
| No | |
| 0.15 |
| Lake | |
| Beckett Crossing | |
| 115 / Monthly | |
| Lawn Care,Snow Removal | |
| Public | |
| Public Sewer | |
| 09294932 | |
| 10253130670000 |
Nearby Schools
| NAME: | DISTRICT: | DISTANCE: | |
|---|---|---|---|
|
Middle School
Carl Sandburg Middle School |
75 | Not in DB | |
|
High School
Mundelein Cons High School |
120 | Not in DB | |
Property History
| DATE: | EVENT: | PRICE: | SOURCE: |
|---|---|---|---|
| 17 Jun, 2011 | Sold | $255,000 | MRED MLS |
| 13 May, 2011 | Under contract | $278,000 | MRED MLS |
| 1 May, 2011 | Listed for sale | $278,000 | MRED MLS |
| 1 Nov, 2016 | Sold | $290,000 | MRED MLS |
| 15 Aug, 2016 | Under contract | $294,900 | MRED MLS |
| — | Last price change | $299,900 | MRED MLS |
| 22 Jul, 2016 | Listed for sale | $299,900 | MRED MLS |
Room Specifics
Total Bedrooms: 4
Bedrooms Above Ground: 3
Bedrooms Below Ground: 1
Dimensions: —
Floor Type: Hardwood
Dimensions: —
Floor Type: Wood Laminate
Dimensions: —
Floor Type: Carpet
Full Bathrooms: 3
Bathroom Amenities: Separate Shower,Double Sink,Soaking Tub
Bathroom in Basement: 1
Rooms: Eating Area,Office
Basement Description: Finished
Other Specifics
| 2 | |
| Concrete Perimeter | |
| Asphalt | |
| Deck | |
| Cul-De-Sac | |
| 67.4X104.31X25.25X43.44X75 | |
| — | |
| Full | |
| Bar-Wet, Hardwood Floors, Wood Laminate Floors, First Floor Bedroom, First Floor Laundry, First Floor Full Bath | |
| Range, Microwave, Dishwasher, Refrigerator, Washer, Dryer, Disposal, Stainless Steel Appliance(s) | |
| Not in DB | |
| — | |
| — | |
| — | |
| — |
Tax History
| Year | Property Taxes |
|---|---|
| 2011 | $8,873 |
| 2016 | $9,264 |
Contact Agent
Nearby Similar Homes
Nearby Sold Comparables
Contact Agent
Listing Provided By
RE/MAX Suburban








