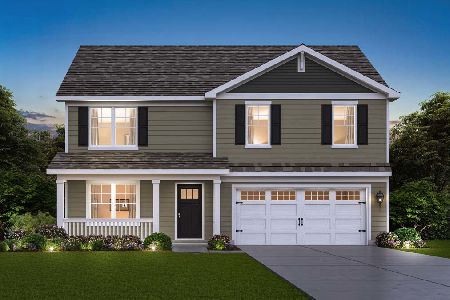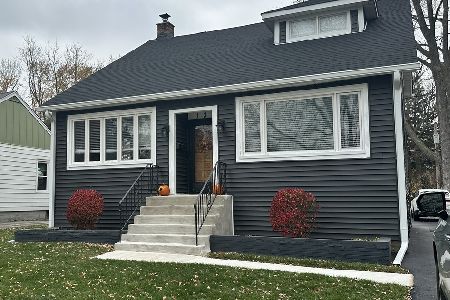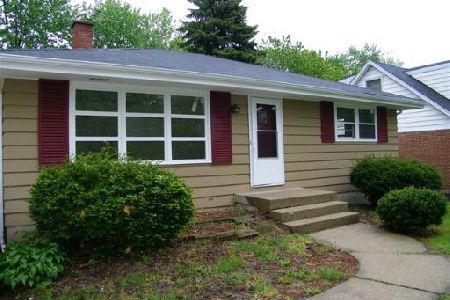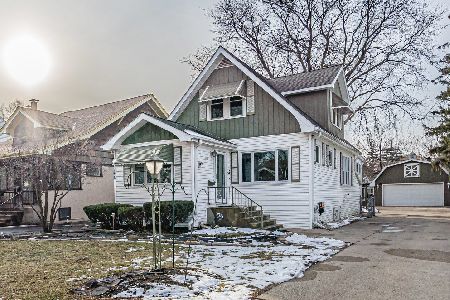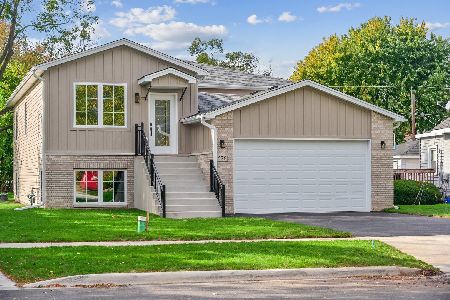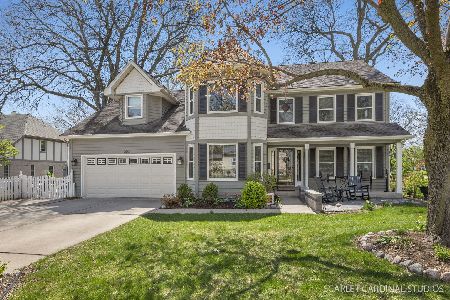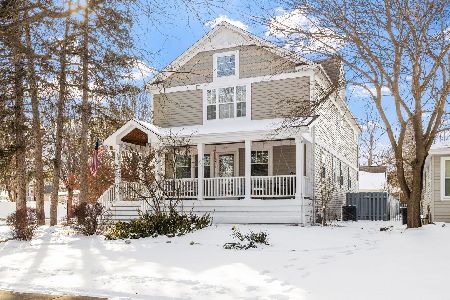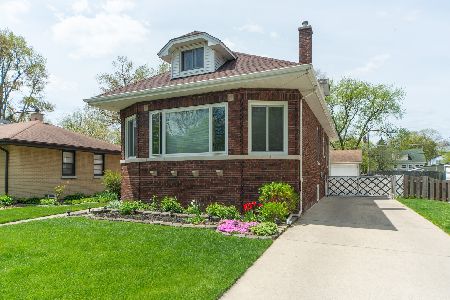520 Washington Avenue, Villa Park, Illinois 60181
$440,000
|
Sold
|
|
| Status: | Closed |
| Sqft: | 0 |
| Cost/Sqft: | — |
| Beds: | 4 |
| Baths: | 4 |
| Year Built: | 1999 |
| Property Taxes: | $8,902 |
| Days On Market: | 2137 |
| Lot Size: | 0,00 |
Description
Perfect Family Home and Also Excellent For Entertaining! Cherry Cabinets In The Kitchen Plus Island With Storage, 5 Chairs & 2 Stools! Don't Forget The Walk-In Pantry! 2019 New Pendant Lighting, Farm Sink, Countertops and Backsplash! Main Floor Has New & Refinished Hardwood Floors. Large Family Room Leads Out To Covered Patio With Cathedral Ceiling and 2 Ceiling Fans With Lights. Partial Privacy Fence. Large Yard, Newer Roof 2019. Upstairs Baths Updated In 2020 With Hardware & Mirrors. Other Updates Include: Whole House Repainted, Can Lights, Front Windows, 5 New Ceiling Fans & New Light Fixtures.Large Closets Throughout. Downstairs Has Man Cave Or Second Family Room With Full Bath, Refrigerator and Dishwasher. 2 Walk-In Closets In Bedroom On 2nd Floor. Close To Vibrant Downtown Area & Walk To Train. Villa Park Voted Money Magazine #8 Best Place To Live In America! 30 Minute Train Ride To Chicago, Minutes To I 290, 294, 88 & 355. Home Built In 1999.
Property Specifics
| Single Family | |
| — | |
| Colonial | |
| 1999 | |
| Full | |
| — | |
| No | |
| — |
| Du Page | |
| — | |
| — / Not Applicable | |
| None | |
| Lake Michigan | |
| Public Sewer | |
| 10667570 | |
| 0610401022 |
Nearby Schools
| NAME: | DISTRICT: | DISTANCE: | |
|---|---|---|---|
|
Grade School
Ardmore Elementary School |
45 | — | |
|
Middle School
Jackson Middle School |
45 | Not in DB | |
|
High School
Willowbrook High School |
88 | Not in DB | |
Property History
| DATE: | EVENT: | PRICE: | SOURCE: |
|---|---|---|---|
| 22 May, 2020 | Sold | $440,000 | MRED MLS |
| 30 Mar, 2020 | Under contract | $449,900 | MRED MLS |
| 14 Mar, 2020 | Listed for sale | $449,900 | MRED MLS |
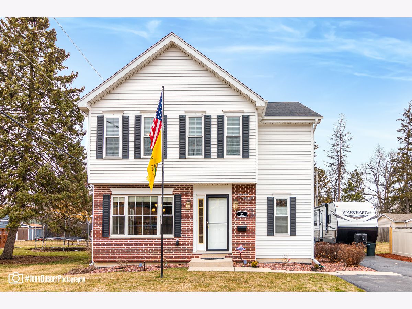
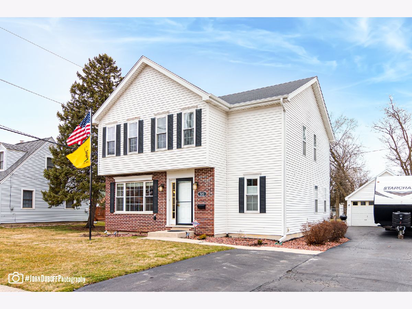
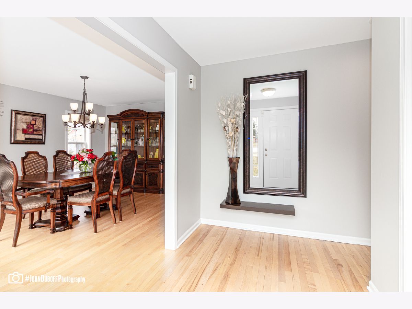
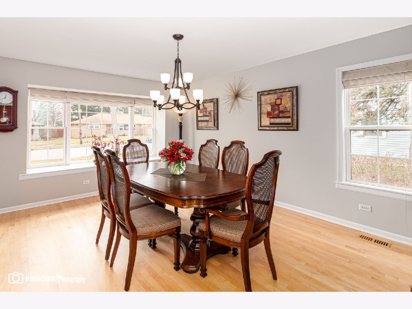
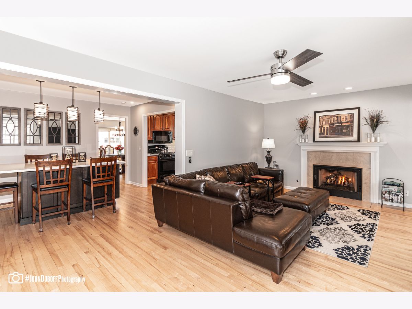
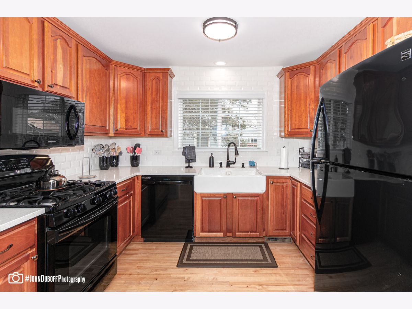
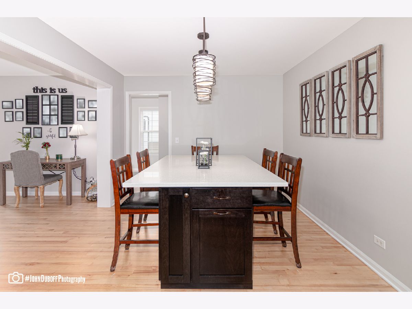
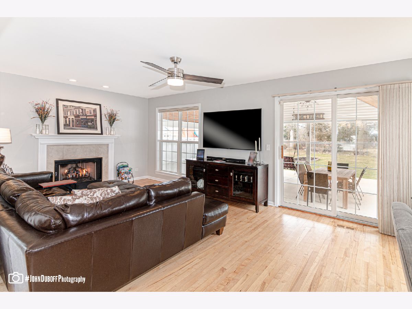
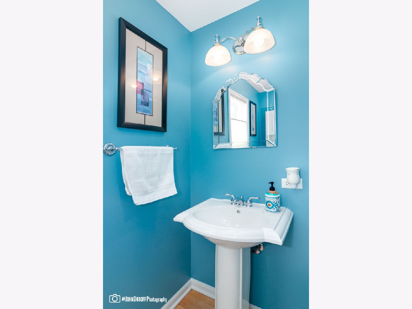
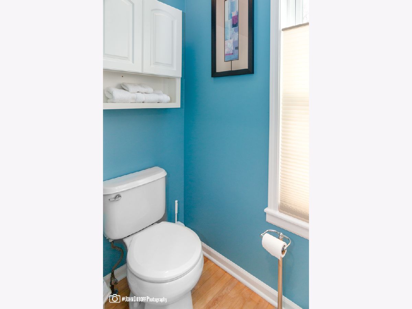
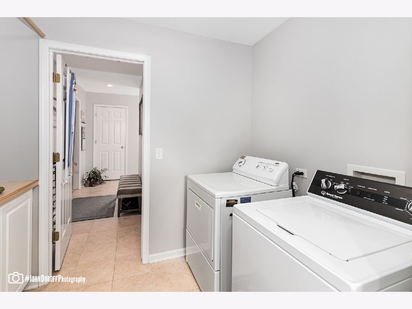
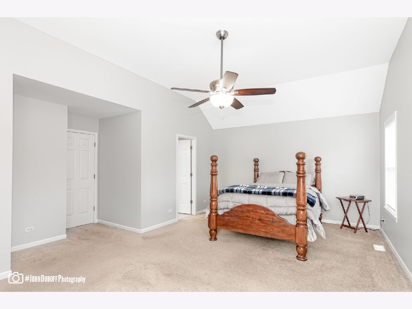
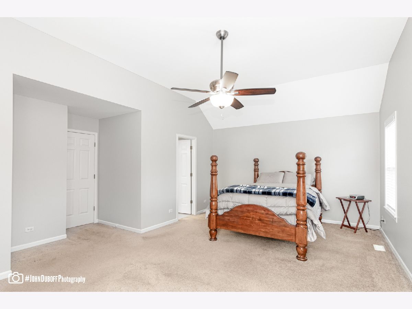
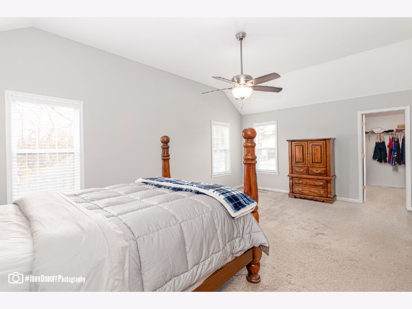
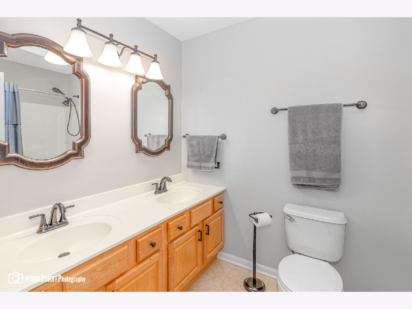
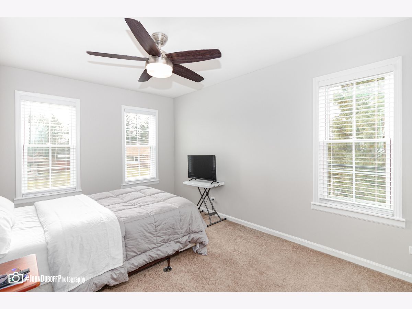
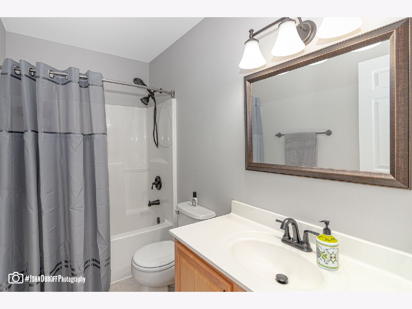
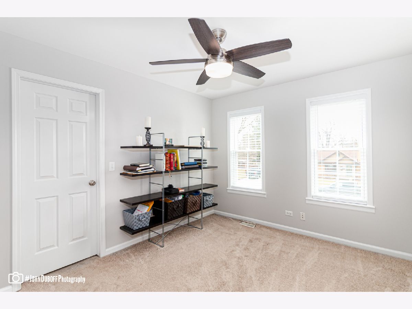
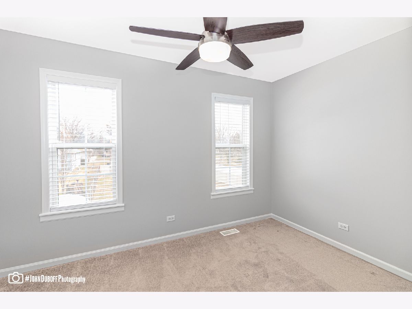
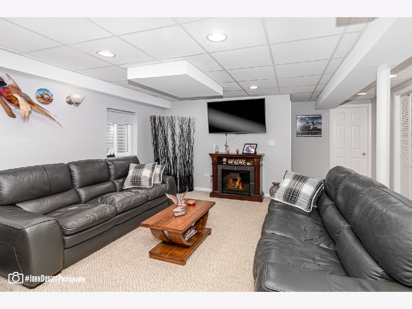
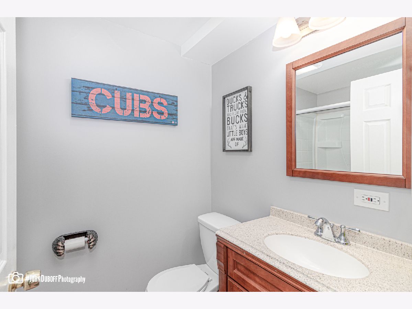
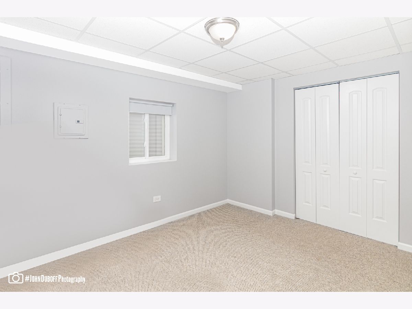
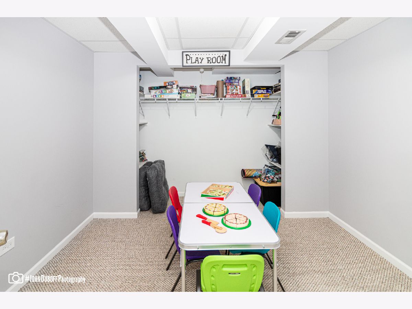
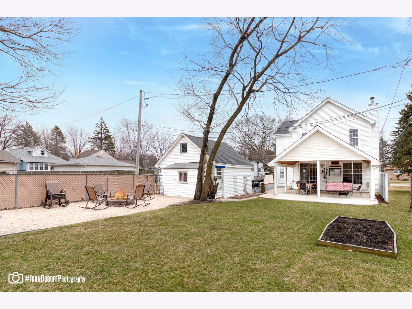
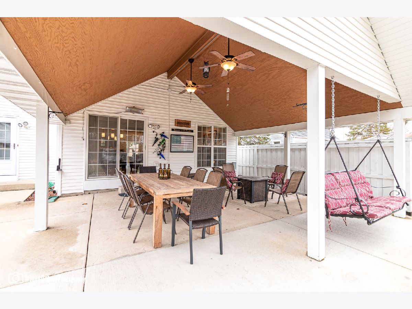
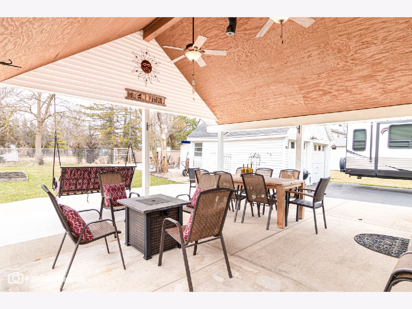
Room Specifics
Total Bedrooms: 4
Bedrooms Above Ground: 4
Bedrooms Below Ground: 0
Dimensions: —
Floor Type: Carpet
Dimensions: —
Floor Type: Carpet
Dimensions: —
Floor Type: Carpet
Full Bathrooms: 4
Bathroom Amenities: Double Sink
Bathroom in Basement: 1
Rooms: No additional rooms
Basement Description: Finished
Other Specifics
| 2 | |
| — | |
| — | |
| Patio | |
| — | |
| 50 X 146 | |
| Full | |
| Full | |
| Hardwood Floors, In-Law Arrangement, First Floor Laundry, Walk-In Closet(s) | |
| Range, Microwave, Dishwasher, Refrigerator, Dryer | |
| Not in DB | |
| Curbs, Sidewalks, Street Lights, Street Paved | |
| — | |
| — | |
| Gas Log, Gas Starter, Includes Accessories |
Tax History
| Year | Property Taxes |
|---|---|
| 2020 | $8,902 |
Contact Agent
Nearby Similar Homes
Nearby Sold Comparables
Contact Agent
Listing Provided By
Century 21 Elm, Realtors

