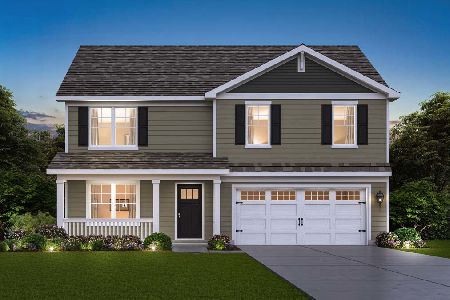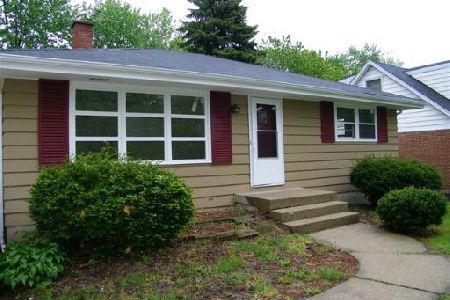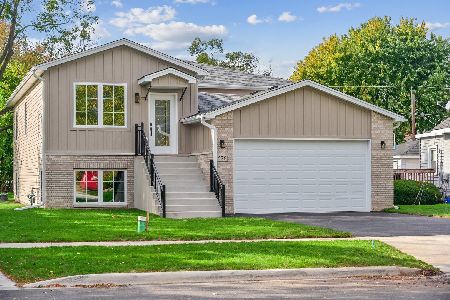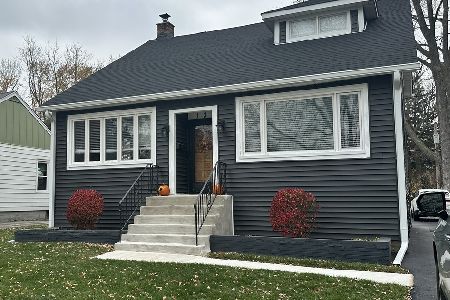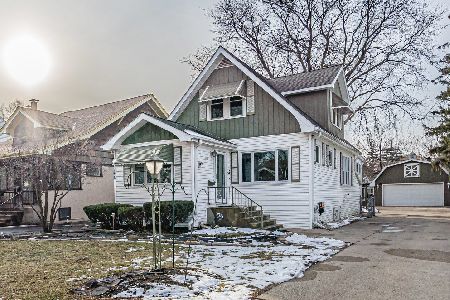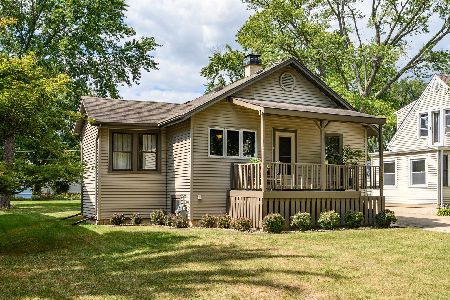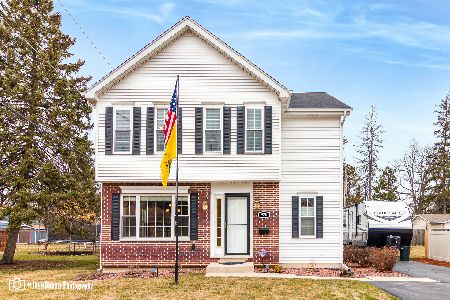614 Illinois Avenue, Villa Park, Illinois 60181
$350,000
|
Sold
|
|
| Status: | Closed |
| Sqft: | 2,357 |
| Cost/Sqft: | $154 |
| Beds: | 3 |
| Baths: | 3 |
| Year Built: | 1926 |
| Property Taxes: | $6,683 |
| Days On Market: | 2077 |
| Lot Size: | 0,21 |
Description
Chicago style red brick bungalow offers 4 bedrooms, 3 bathrooms, huge 3 1/2 car garage and attached workshop in sought after south Villa Park. This home offers original solid wood doors and hardwood floors under carpet on main level. Eat in kitchen with Kraft Maid wood cabinets, Porcelain back splash and new faucet. Potential in law / nanny arrangement in basement with separate back entrance, private bath with jetted tub, bedroom and living space. Bay window in formal dining room lets lots of natural light. House has plenty of storage space. Split floor plan allows for home schooling, home office or work out room. The well lit garage and workshop are insulated with heat, water, cable, a 220v service panel and power staircase to second floor storage. Perfect for your car collection or hobbies. Many of the upgrades include: Water heater 05/2020, basement carpet 02/2020, Feldco windows in front 01/2020, rest of windows have also been replaced, first floor carpet with pet proof padding 2018, furnace and A/c units 09/2017. Complete tear off roof with new 4 new skylights in 2016. All plumbing has been upgraded to copper. Close to schools, library, restaurants and shopping. Schedule your showing today to see all this wonderful home has to offer. Showings Thursday, Friday, Saturday and Sunday only.
Property Specifics
| Single Family | |
| — | |
| — | |
| 1926 | |
| Full | |
| — | |
| No | |
| 0.21 |
| Du Page | |
| — | |
| — / Not Applicable | |
| None | |
| Lake Michigan | |
| Public Sewer | |
| 10713402 | |
| 0610306026 |
Property History
| DATE: | EVENT: | PRICE: | SOURCE: |
|---|---|---|---|
| 16 Apr, 2021 | Sold | $350,000 | MRED MLS |
| 6 Mar, 2021 | Under contract | $362,900 | MRED MLS |
| — | Last price change | $359,000 | MRED MLS |
| 13 May, 2020 | Listed for sale | $369,000 | MRED MLS |
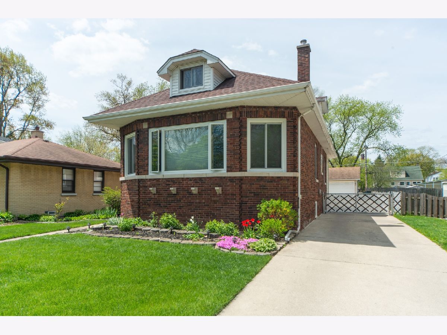
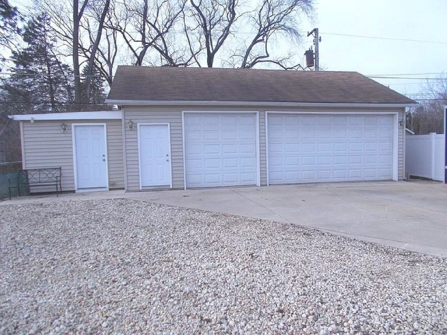
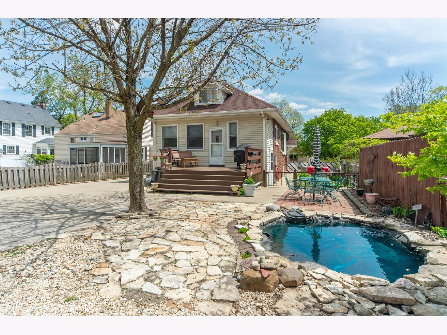
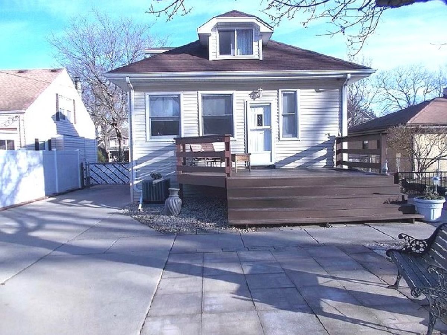
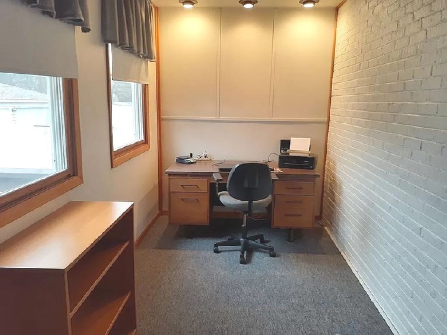
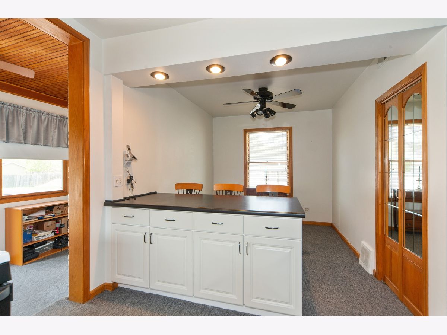
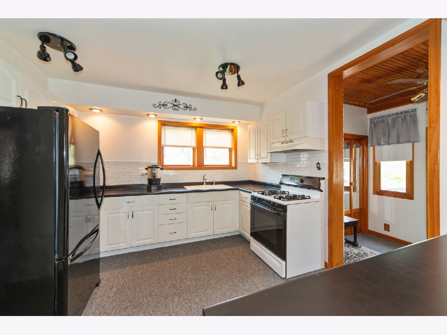
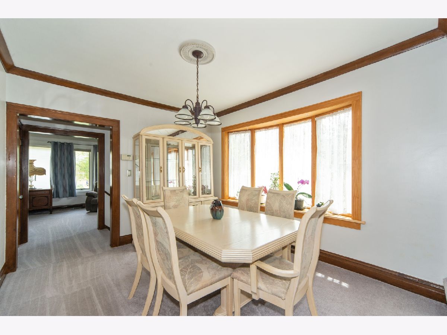
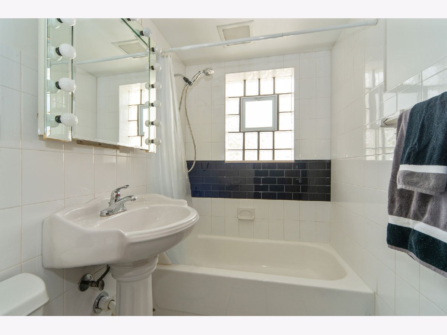
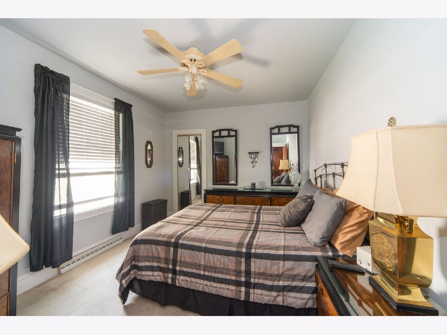
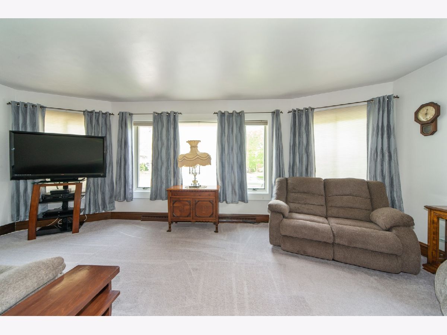
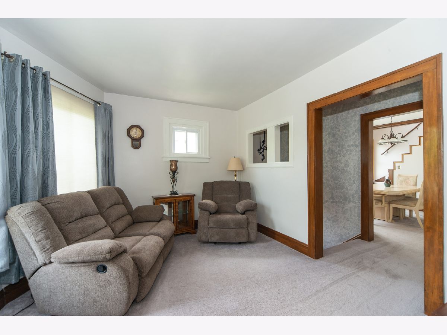
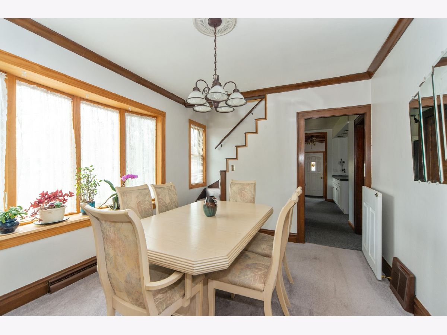
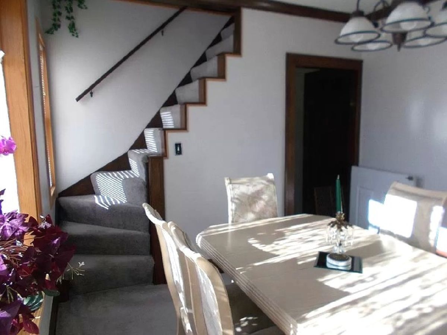
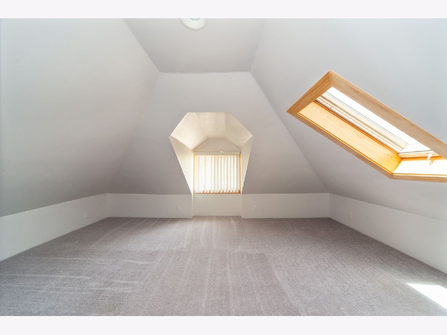
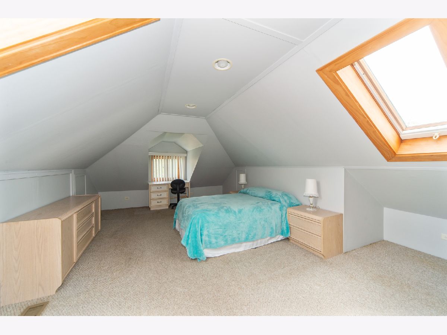
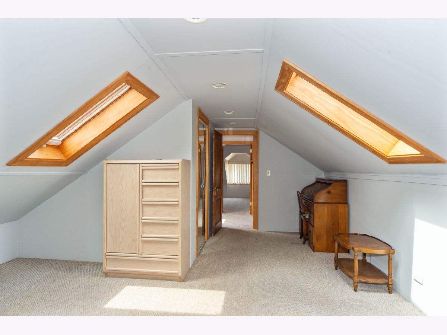
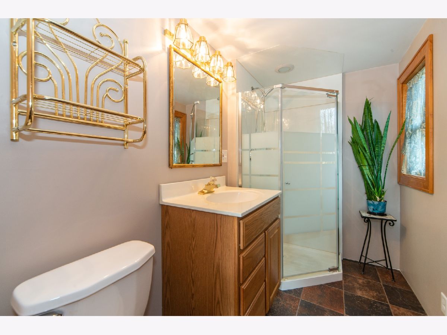
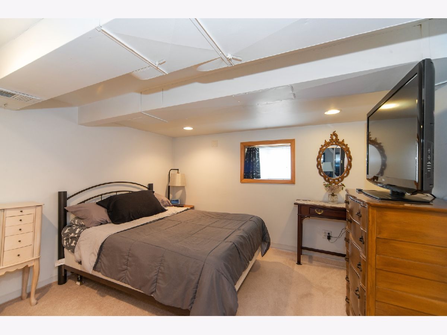
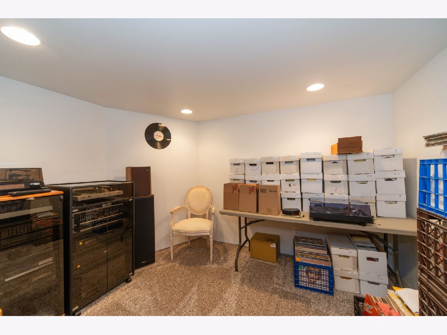
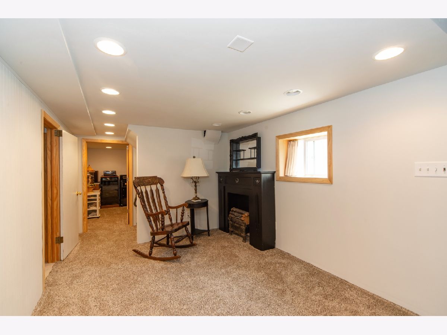
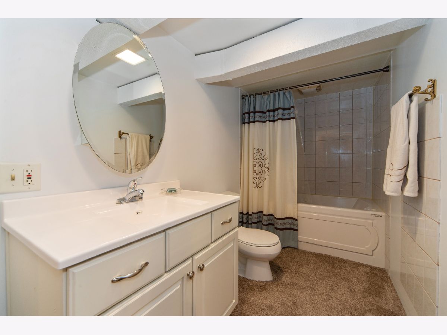
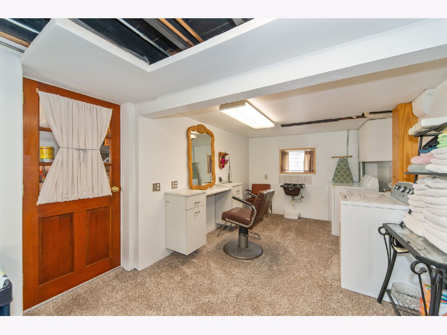
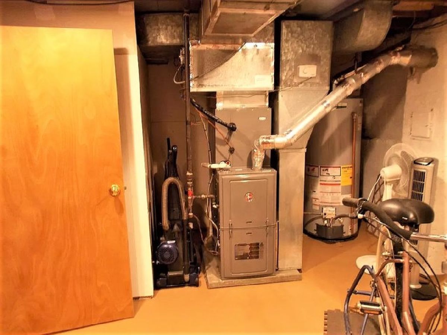
Room Specifics
Total Bedrooms: 4
Bedrooms Above Ground: 3
Bedrooms Below Ground: 1
Dimensions: —
Floor Type: Carpet
Dimensions: —
Floor Type: Carpet
Dimensions: —
Floor Type: Carpet
Full Bathrooms: 3
Bathroom Amenities: Whirlpool
Bathroom in Basement: 1
Rooms: Office,Utility Room-Lower Level,Breakfast Room,Enclosed Porch Heated
Basement Description: Finished
Other Specifics
| 3.5 | |
| Concrete Perimeter | |
| Concrete | |
| Deck, Patio, Brick Paver Patio, Storms/Screens | |
| Fenced Yard | |
| 50X187 | |
| — | |
| None | |
| Skylight(s), First Floor Bedroom, In-Law Arrangement, First Floor Full Bath, Built-in Features | |
| — | |
| Not in DB | |
| — | |
| — | |
| — | |
| — |
Tax History
| Year | Property Taxes |
|---|---|
| 2021 | $6,683 |
Contact Agent
Nearby Similar Homes
Nearby Sold Comparables
Contact Agent
Listing Provided By
Jameson Sotheby's Intl Realty

