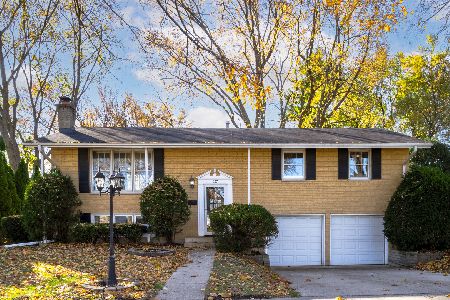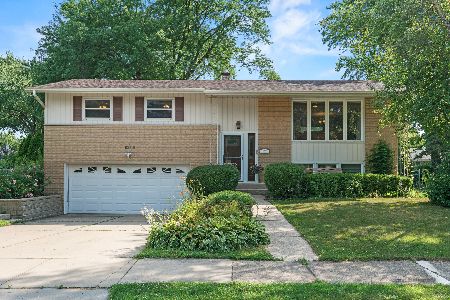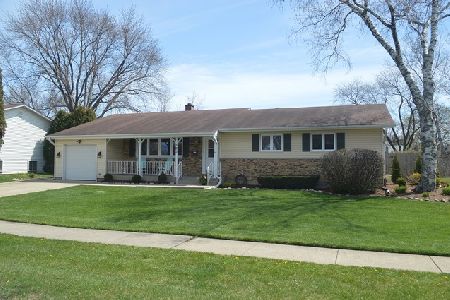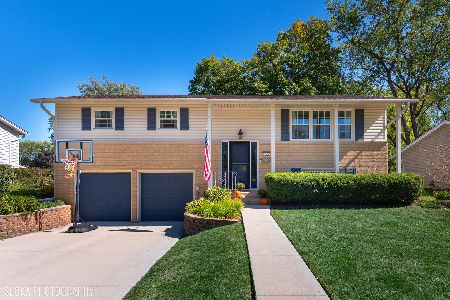520 Williams Drive, Palatine, Illinois 60074
$316,750
|
Sold
|
|
| Status: | Closed |
| Sqft: | 0 |
| Cost/Sqft: | — |
| Beds: | 4 |
| Baths: | 2 |
| Year Built: | 1964 |
| Property Taxes: | $7,587 |
| Days On Market: | 2429 |
| Lot Size: | 0,23 |
Description
What a charmer- meticulously maintained and move-in ready! Not your typical split level- be prepared for open floor plan and amazing finishes! Remodeled kitchen hosting gorgeous white cabinet, stylish backsplash, shiny quartz countertops, island with breakfast area, stainless steel appliances and very chic light fixtures. Kitchen opens to sunny dining and living room with beautiful hardwood floors. The one car garage is converted to an office/sewing room and mud room- perfect for kids and pets coming in from the back yard. Family room for additional enjoyment with sliding doors leading to patio and beautifully landscaped grounds. Big master bedroom with two closets and two additional generously sized bedrooms upstairs. Need more space? Play room or rec room? We got is covered-with the finished sub basement. Modern updated baths! Detached two car garage and huge driveway! Conveniently located with easy access to 53, shopping, and down town Palatine. New home for your Summer BBQs!
Property Specifics
| Single Family | |
| — | |
| — | |
| 1964 | |
| Partial | |
| EXPANDED OAKDALE | |
| No | |
| 0.23 |
| Cook | |
| Winston Park | |
| 0 / Not Applicable | |
| None | |
| Lake Michigan,Public | |
| Public Sewer | |
| 10356727 | |
| 02131060240000 |
Property History
| DATE: | EVENT: | PRICE: | SOURCE: |
|---|---|---|---|
| 20 Aug, 2019 | Sold | $316,750 | MRED MLS |
| 9 Jul, 2019 | Under contract | $329,900 | MRED MLS |
| 25 Apr, 2019 | Listed for sale | $329,900 | MRED MLS |
Room Specifics
Total Bedrooms: 4
Bedrooms Above Ground: 4
Bedrooms Below Ground: 0
Dimensions: —
Floor Type: Hardwood
Dimensions: —
Floor Type: Hardwood
Dimensions: —
Floor Type: Wood Laminate
Full Bathrooms: 2
Bathroom Amenities: —
Bathroom in Basement: 0
Rooms: Mud Room
Basement Description: Finished,Sub-Basement
Other Specifics
| 2 | |
| Concrete Perimeter | |
| Concrete | |
| — | |
| — | |
| 110X80X104X55X60 | |
| — | |
| None | |
| Hardwood Floors | |
| Range, Microwave, Dishwasher, Refrigerator, Washer, Dryer, Disposal | |
| Not in DB | |
| — | |
| — | |
| — | |
| — |
Tax History
| Year | Property Taxes |
|---|---|
| 2019 | $7,587 |
Contact Agent
Nearby Similar Homes
Nearby Sold Comparables
Contact Agent
Listing Provided By
Coldwell Banker Residential Brokerage









